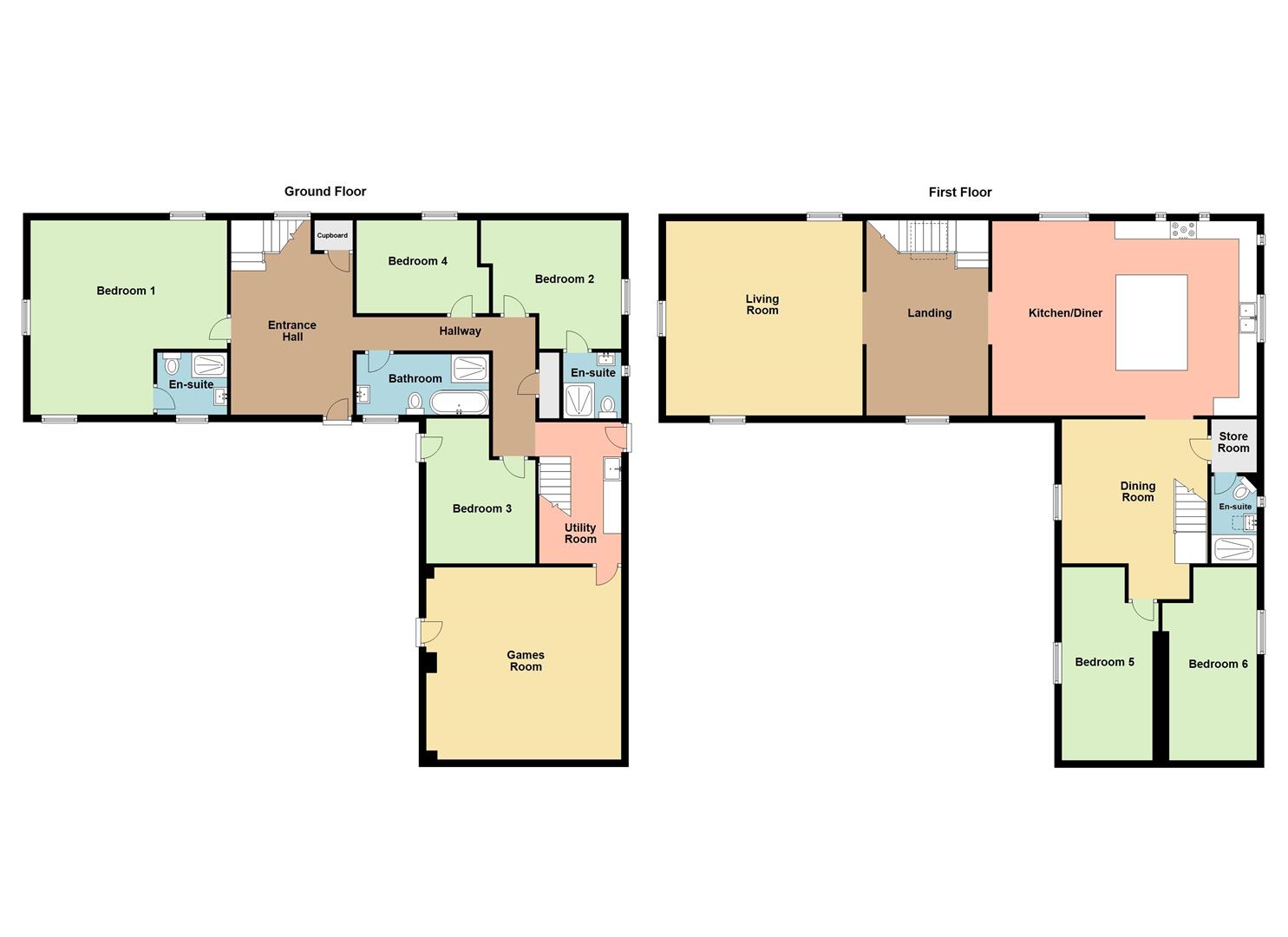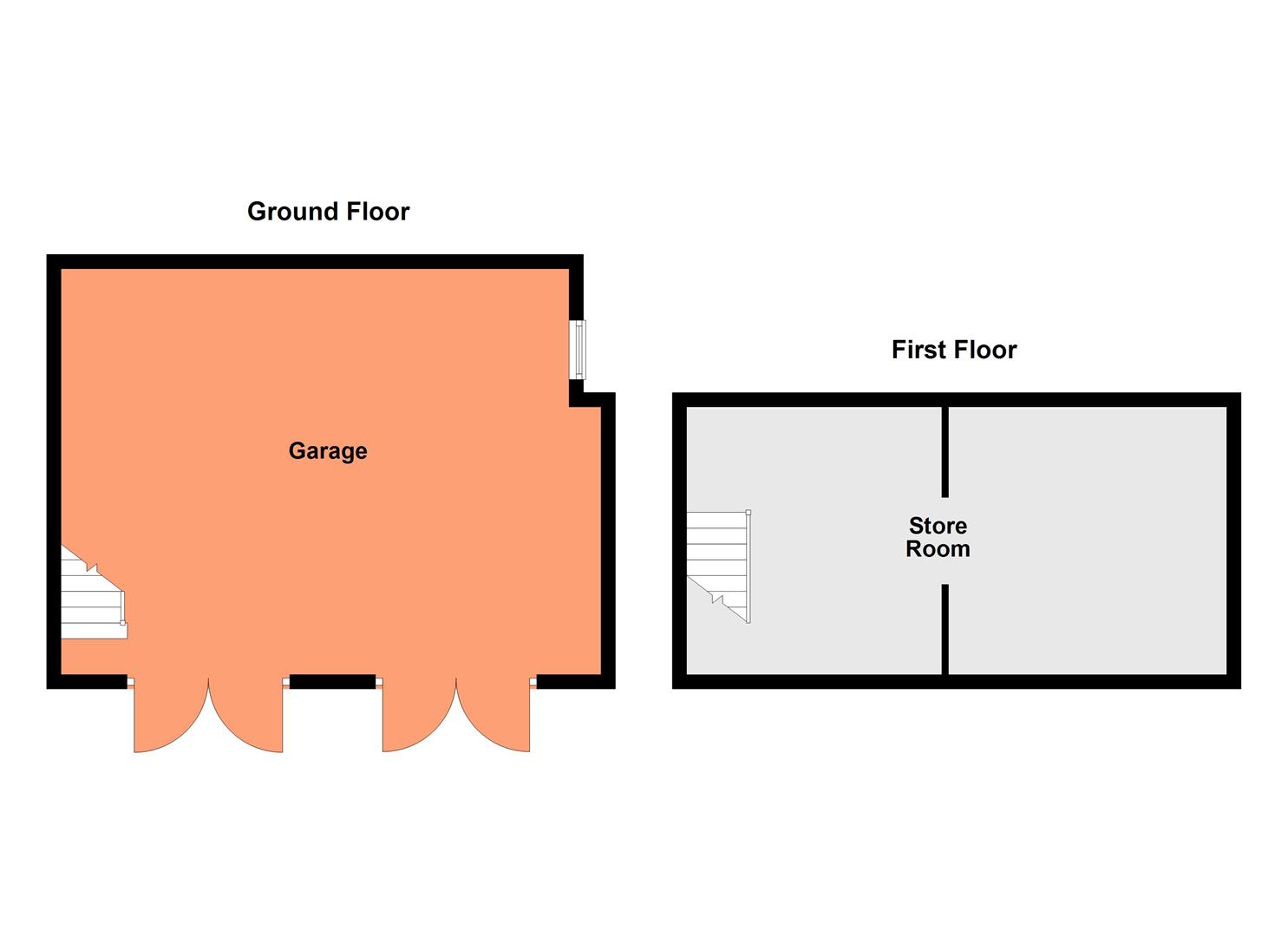Barn conversion for sale in Earl Sterndale, Buxton SK17
* Calls to this number will be recorded for quality, compliance and training purposes.
Property features
- Characterful barn conversion
- 6 bedrooms, 4 bathrooms
- Many original features
- Enclosed gardens to side & rear
- 4 paddocks with stables & additional outbuildings
- Captivating views of the surrounding fields
Property description
Boasting many original features, this characterful barn conversions offers ample living accommodation, all set within an approximately 4.81-acre plot. The main living area of the property is situated on the first floor, boasting vaulted ceilings, exposed stone walls, and rustic ceiling beams. This area comprises a generously sized living room, a spacious dining kitchen with captivating views of the surrounding fields, and a dining room. Completing the first floor are two double bedrooms and a convenient shower room. The ground floor features a welcoming entrance hall, leading to the primary bedroom with its own ensuite, three additional bedrooms (one of which features an ensuite), a family bathroom, utility room, and a generously proportioned games room. Outside, the property is surrounded by enclosed gardens to the side and rear, while a sizable double garage offers potential for conversion with two rooms above. The adjoining land encompasses four paddocks equipped with stables and additional outbuildings.
Entrance Hall
Timber door with double glazed glass panels, under stairs storage cupboard, exposed stone feature walls, stone flooring, and stairs to the first floor.
Bedroom One
A timber-framed full height window, two further timber framed double glazed windows, and wooden flooring with underfloor heating.
5.44m x 5.49m / 17'10" x 18'0" (max)
En-Suite
Timber framed double glazed window, enclosed shower cubicle with a wall mounted fitment, WC with a push flush, washbasin with a mixer tap over, ladder style radiator, part tiled walls, and wooden flooring.
1.75m x 1.91m / 5'8" x 6'3"
Inner Hallway
Built in cupboard housing the hot water cylinder, exposed timber ceiling beams, stone flooring with underfloor heating.
Bedroom Two
Timber framed double glazed window and wooden flooring with underfloor heating.
3.56m x 3.91m / 11'8" x 12'9" (max)
En-Suite
Walk in shower cubicle with a wall mounted shower fitment, WC with a push flush, washbasin with a mixer tap over, ladder style radiator, part tiled walls, and tiled flooring.
1.42m x 1.63m / 4'7" x 5'4"
Bedroom Three
Timber door with double glazed glass panels and wooden flooring with underfloor heating.
4.04m x 3.05m / 13'3" x 10'0" ( (max)
Bedroom Four
Timber-framed double glazed window, wooden flooring with underfloor heating.
2.59m x 3.71m / 8'5" x 12'2" (max)
Bathroom
Timber framed double glazed full height window, bath with a mixer tap and handheld shower fitment, enclosed shower fitment with an electric wall mounted shower fitment over, WC with a push flush, washbasin with a mixer tap over, ladder style radiator, part tiled walls, and wooden flooring.
1.70m x 3.71m / 5'6" x 12'2"
Utility Room
Timber framed window with double glazed glass panels, ceramic Belfast sink, fitted base units with a granite work surface over, plumbing for a washing machine, boiler, stone flooring, and stairs to the first floor.
4.09m x 2.13m / 13'5" x 6'11"
Games Room
Timber external door and exposed stone feature walls.
5.38m x 5.89m / 17'7" x 19'3"
First Floor Landing
Timber framed double glazed window, Velux window, exposed stone feature walls, and wooden flooring with underfloor heating.
5.49m x 3.38m / 18'0" x 11'1"
Living Room (5.49m x 5.59m (18 x 18'4))
Three double glazed windows, log burner, exposed stone feature walls, exposed timber ceiling beams, and wooden flooring with underfloor heating.
Dining Kitchen
Timber framed double glazed windows, fitted base units with a granite worktop over, space for a Rangemaster cooker with a matching extractor fan over, ceramic double sink with a mixer tap over, integral neff dishwasher, kitchen island with a granite worktop and pop-up power points with usb and usc charging points, exposed stone feature walls, exposed timber ceiling beams, and wooden flooring with underfloor heating.
5.49m x 7.47m / 18'0" x 24'6"
Dining Room
Timber framed double glazed window, exposed timber ceiling beams, and wooden flooring with underfloor heating.
4.09m x 4.06m / 13'5" x 13'3"
Bedroom Five
Timber framed double glazed window, wooden flooring with underfloor heating.
5.31m x 2.87m / 17'5" x 9'4"( max)
Bedroom Six (( max) (( max)))
Timber framed double glazed window, wooden flooring with underfloor heating.
5.31m x 2.44m / 17'5" x 8'0" (max)
Store Room
Fitted shelving, wooden flooring with underfloor heating.
En-Suite
Velux window, enclosed shower cubicle with a wall mounted fitment, WC with a push flush, washbasin with a mixer tap over, ladder style radiator, part tiled walls, and wooden flooring.
2.46m x 1.27m / 8'0" x 4'1"
Gardens
The property boasts beautifully manicured gardens enclosed by traditional Derbyshire stone walls. These gardens showcase stone-flagged patios, raised lawns, and established flower beds, creating a picturesque outdoor space.
Double Garage
Two timber double doors, light and power, and additional storerooms above with potential for conversion.
5.66m x 7.52m / 18'6" x 24'8"
Land
Spanning approximately 4.81 acres, the land comprises four paddocks and is accompanied by a small barn and stables, offering versatile opportunities for various uses.
Notes
Tenure: Freehold (subject to solicitor verification)
Council Tax Band: F
EPC Rating: D
Property info
For more information about this property, please contact
Wright Marshall, SK17 on +44 1298 437885 * (local rate)
Disclaimer
Property descriptions and related information displayed on this page, with the exclusion of Running Costs data, are marketing materials provided by Wright Marshall, and do not constitute property particulars. Please contact Wright Marshall for full details and further information. The Running Costs data displayed on this page are provided by PrimeLocation to give an indication of potential running costs based on various data sources. PrimeLocation does not warrant or accept any responsibility for the accuracy or completeness of the property descriptions, related information or Running Costs data provided here.
















































.png)