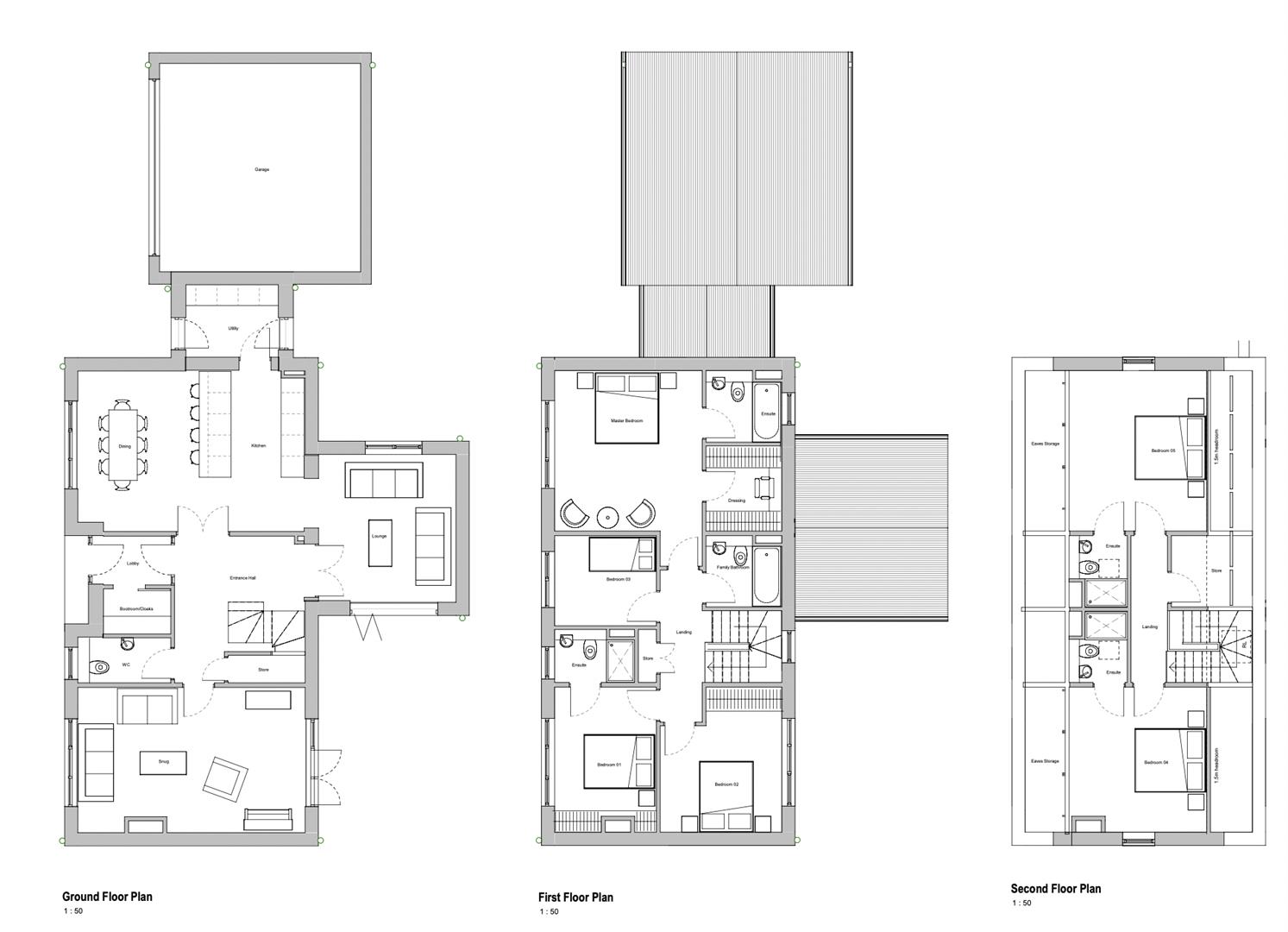Detached house for sale in Spinnaker House, Plot 1, Ogston View, Woolley Moor, Derbyshire DE55
* Calls to this number will be recorded for quality, compliance and training purposes.
Property features
- 6 bedroom contemporary barn new build home
- Karl Benz island kitchen with hi-spec integrated appliances, quartz worktops and separate utility room
- 5 fully tiled bathrooms including 4 en-suites with Villeroy and Boch sanitary wear
- Adjoining double garage
- Impressive master suite with dressing room and en-suite bathroom
- Constructed in natural stone
- Solar panels and double glazed aluminium windows as standard
- A distinctively unique development of 4 luxury contemporary barn style new build homes, built by locally renowned home builder Briddon Homes
- Tenure - Freehold.
- Anticipated completion date - Autumn 2024
Property description
Welcome to Ogston View, a distinctively unique development of 4 luxury contemporary barn style new build homes, built by locally renowned home builder Briddon Homes, in the beautiful rural village setting of Woolley Moor.
Sustainably built using natural stone and the highest of quality materials, Ogston View is constructed taking carbon emissions and efficiency into consideration. Each home will be fitted with solar panels and aluminium windows and doors as standard.
Spinnaker House offers 3037 sqft of beautifully designed accommodation over 3 storeys, the property features a Karl Benz kitchen with hi-spec integrated appliances, a flexible layout with 2 formal reception rooms plus an open-plan dining room, 6 generously proportioned bedrooms and 5 bathrooms including 4 en-suite shower rooms. The impressive master suite features a dressing room and en-suite bathroom. Spinnaker House occupies its own private plot with off road parking for multiple vehicles and an adjoining double garage.
For full spec details, get in touch.
Property info
For more information about this property, please contact
Dales & Peaks, S40 on +44 1246 494708 * (local rate)
Disclaimer
Property descriptions and related information displayed on this page, with the exclusion of Running Costs data, are marketing materials provided by Dales & Peaks, and do not constitute property particulars. Please contact Dales & Peaks for full details and further information. The Running Costs data displayed on this page are provided by PrimeLocation to give an indication of potential running costs based on various data sources. PrimeLocation does not warrant or accept any responsibility for the accuracy or completeness of the property descriptions, related information or Running Costs data provided here.


















.png)
