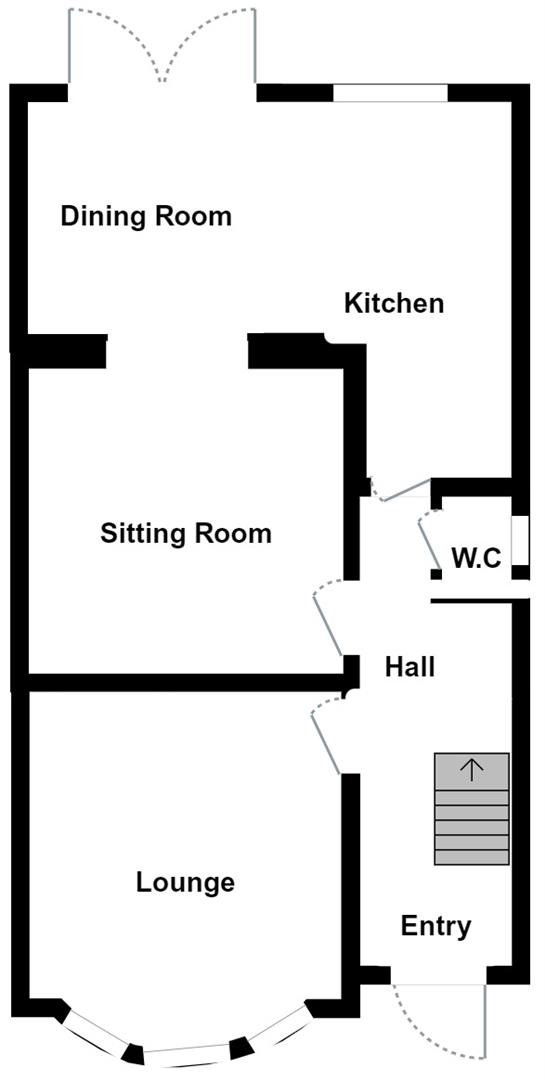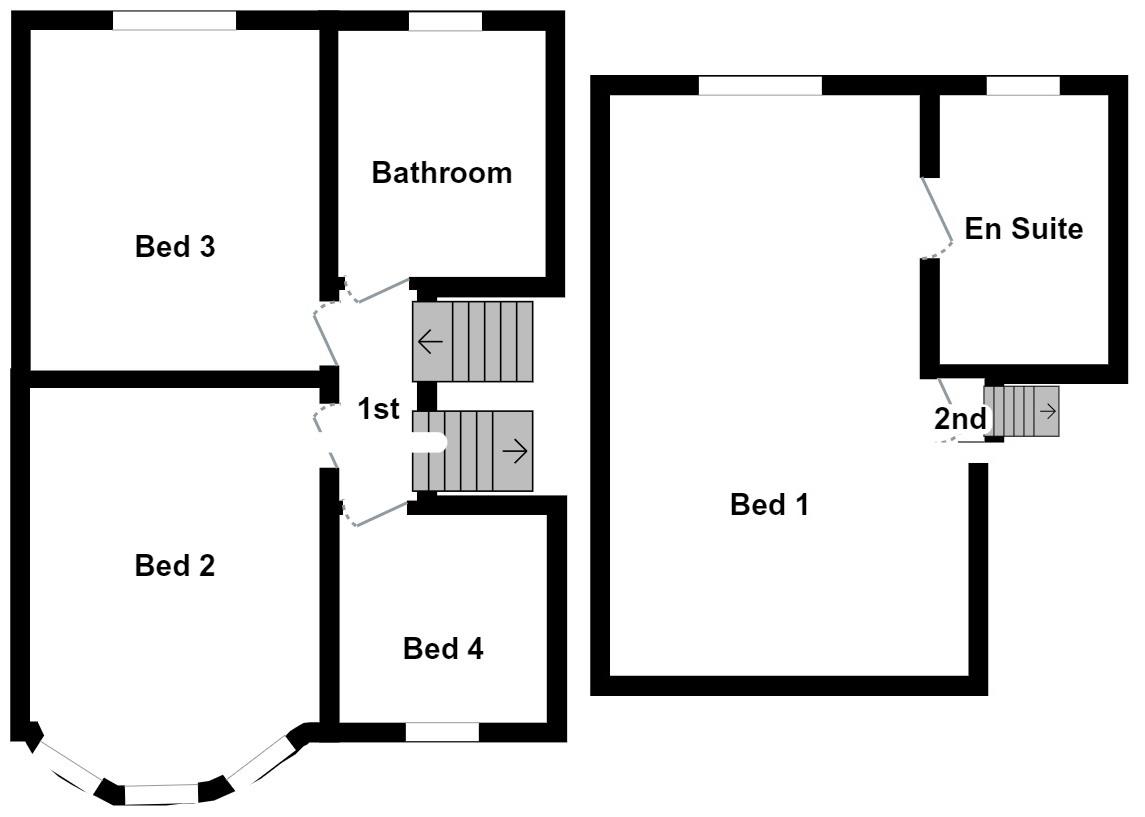Semi-detached house for sale in Bishops Walk, Llandaff, Cardiff CF5
* Calls to this number will be recorded for quality, compliance and training purposes.
Property features
- Extended Semi-Detached House
- Four Bedrooms
- Lounge & Sitting Room
- L Shaped High Specification Kitchen
- Contemporary Four Piece Bathroom & En-Suite
- Generous Rear Garden With Single Garage
- Popular Llandaff Location
- EPC - D
Property description
Simply stunning. An impressive four bedroom semi-detached property that has been superbly extended with an L shaped open plan Kitchen/Diner that takes centre stage. Modernised throughout to a high specification by the current owners, this would make a perfect family home.
The spacious and versatile accommodation briefly comprises: Entrance Hall, Cloakroom, Lounge, Sitting Room opening up to the high specification L shaped Kitchen Diner with doors out onto the rear garden to the ground floor. To the first floor are Three Bedrooms and a contemporary four piece Bathroom suite. Furthermore, there are stairs leading to a wonderful size fourth Bedroom that has views across Cardiff with a good size En-Suite. The rear garden is a generous size and has been landscaped with lawn, sitting area as well as a single garage with an electric door and rear lane access. There is also off street parking to the front.
Bishops Walk is located within a stones throw of the ever so popular Insole Court and is within a 10 minute walk to Llandaff High Street where there are plenty of local shops and amenities. There are very good lo transport links to and from Cardiff City Centre via train and bus links. There are excellent local primary and secondary schools within walking distance. Internal viewings are an absolute must!
Entrance
Entered via a double glazed composite front door with obscure glazed window inset, windows either side and over, fitted floor mat, plate rack, radiator, stairs to the first floor with understairs alcove.
Cloakroom
Double obscure glazed window to the side, w.c and wash hand basin, heated towel rail, extractor fan, tiled floor.
Kitchen/Diner (5.59m max x 4.37m narrowing to 2.67m (18'4 max x 1)
An L shaped room forming part of an extension, sun lantern window, double glazed French doors to the garden, kitchen fitted with wall and base units with Quartz worktop over, ceramic Belfast style sink, full length dishwasher, four ring induction electric hob with cooker hood above and integrated double fan ovens and grill, ( top oven is also a microwave) plumbing and space for a double stack tumble dryer and washing machine, integrated fridge/freezer, radiator, oakwood flooring, square arch to the sitting room.
Sitting Room (3.66m x 3.71m max (12' x 12'2 max))
Stained glass window to the hallway, radiator, ceiling rose and coved ceiling, picture rail, shelving to alcove.
Lounge (4.37m max into bay x 3.71m max (14'4 max into bay)
Double glazed bay window to the front with stained glass window over, radiator, shelving and cupboard to alcove, picture rail, ceiling rose and coved ceiling, a cast iron wood burning stove set within the chimney breast set on a slate hearth and stone mantle.
First Floor Landing
Stairs rise up from the hall with wooden handrail, double obscure glazed window to the side, stairs to the second floor.
Bedroom Two (4.39m max x 3.07m max (14'5 max x 10'1 max))
Double glazed bay window to the front with stained glass windows, radiator, picture rail, fitted wardrobes, shelving.
Bedroom Three (3.63m x 3.10m (11'11 x 10'2))
Double glazed window to the rear, radiator, fitted wardrobes.
Bedroom Four (2.16m x 2.24m (7'1 x 7'4))
Double glazed window to th front with stained glass window over, radiator, picture rail, vinyl floor.
Bathroom (2.11m x 2.57m (6'11 x 8'5))
Double obscure glazed window to the rear and side, a four piece suite comprising, a free standing bathtub with central mixer, a corner shower with plumbed shower, w.c and wash hand basin, mirrored vanity cupboard, heated towel rail, extractor fan, part tiled walls, luxury vinyl floor.
Second Floor
Stairs rise up from the first floor, double obscure glazed window to the side.
Bedroom One (5.82m max x 3.68m max (19'1 max x 12'1 max))
Double glazed window to the rear, radiator, fitted wardrobes, eaves storage, door to en suite. Floor to ceiling height is 7'.
En Suite (2.67m x 1.70m (8'9 x 5'7))
Double obscure glazed window to the rear, a double walk in shower with plumbed shower, w.c and a wall hung wash hand basin, heated towel rail, extractor fan, part tiled walls, tiled floor.
Rear Garden
Enclosed rear garden, landscaped with stone paved patio, a central lawn, shrubs and flower borders to one side, concrete patio at the end of the garden, outside power point, and cold water tap, double gate for bin hideaway and log store, an electric awning, pedestrian gate to the rear lane and gate to front driveway.
Garage
A detached single garage with electric and roller shutter doors to access the lane ( which is gated)
Front
A keyblock driveway for two vehicles, path and gate to the rear garden.
Tenure And Addtional Information
We have been advised by the seller that the property is freehold and the council tax band is F. We have been advised by the seller that the combi boiler was new in July 2023 and has a 10 year baxi guarantee. EPC=D
Property info
Ground Floor.Jpg View original

1st & 2nd Floor.Jpg View original

For more information about this property, please contact
Hern & Crabtree - Llandaff, CF5 on +44 29 2227 3529 * (local rate)
Disclaimer
Property descriptions and related information displayed on this page, with the exclusion of Running Costs data, are marketing materials provided by Hern & Crabtree - Llandaff, and do not constitute property particulars. Please contact Hern & Crabtree - Llandaff for full details and further information. The Running Costs data displayed on this page are provided by PrimeLocation to give an indication of potential running costs based on various data sources. PrimeLocation does not warrant or accept any responsibility for the accuracy or completeness of the property descriptions, related information or Running Costs data provided here.
















































.png)


