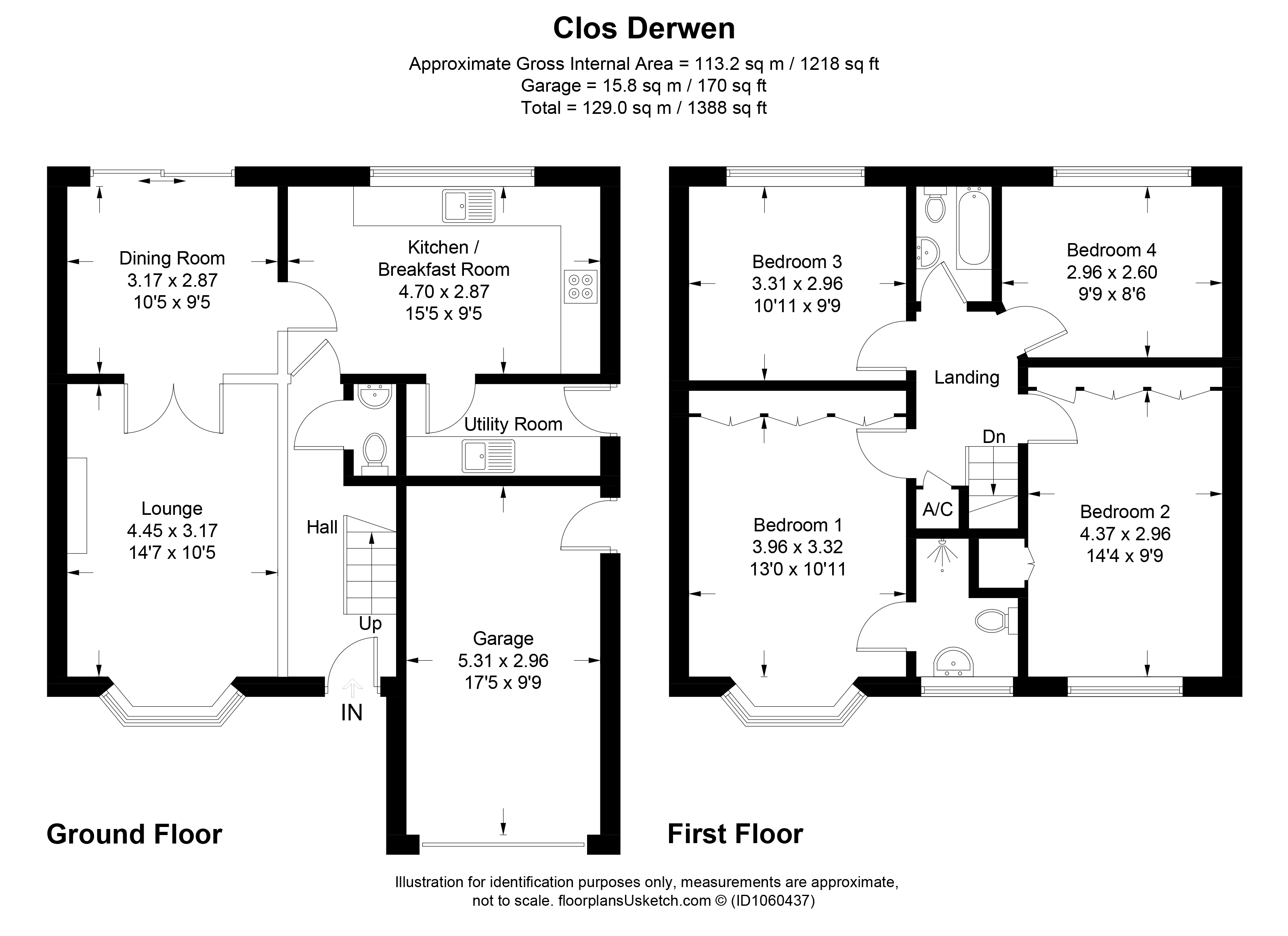Detached house for sale in Clos Derwen, Penylan, Cardiff CF23
* Calls to this number will be recorded for quality, compliance and training purposes.
Property features
- Four Bedroom Executive Style Detached Home
- Redrow build
- Two Reception Rooms
- Utility Room
- Ground Floor Cloakroom/w.c
- Master En-Suite
- Family Bathroom
- Landscaped Gardens
- Integral Garage with Block Paved Driveway.
- EPC D
Property description
Rarely does an executive-style detached family home of this caliber become available, situated just off Ty Draw Road. Enjoying a prime location, it offers the convenience of a short stroll to the picturesque Roath Park Rose Gardens, tennis courts, and bowling green, with Roath Park Lake a delightful additional attraction nearby. Adding to its appeal, the vibrant atmosphere of Wellfield Road with its array of cafes and eateries is within easy reach.
Nestled within the sought-after Cardiff High Catchment area, this meticulously maintained property has been cherished by its current owners since its construction in 1999. Boasting four generously proportioned bedrooms, including a master with an en suite, as well as a family bathroom on the first floor.
The ground floor unveils a welcoming front lounge opening into the dining room, complemented by a well-appointed kitchen/breakfast room, utility room, and convenient downstairs cloakroom/w.c. Adding to its practicality, an integral garage with driveway ensures ample parking, while a neat front garden and landscaped, easy-maintenance rear garden provide serene outdoor spaces.
With swift access to the A48 and excellent transport connections to the City Centre, this property promises both accessibility and tranquility.
Entrance Hall
Property approaced via driveway/path leading to front door. Part glazed door with glazed side panel into hallway.
Wall mounted alarm. Radiator. Laminate flooring. Carpeted staircase to first floor. Door to cloakroom. Doors providing access to living rooms and kitchen.
Lounge (4.45m x 3.38m)
Bay window to the front aspect. Ornate fire surround. Radiator. Carpeted flooring. Double doors opening into the dining room.
Dining Room (3.18m x 2.87m)
Good size dining room with sliding patio doors opening out onto the rear garden.. Door leading to the kitchen/breakfast room.
Kitchen/Breakfast Room (4.7m x 2.87m)
Well appointed kitchen with a matching range of wall and floor units. Complementary work tops over. Built in eye level double oven. Four ring gas hob with concealed extractor hood above. Integrated fridge freezer. Stainless steel one and a half bowl sink and drainer. Ample space for dining table and chairs. Window overlooking the rear garden. Tiled floor and splash back areas. Radiator.
Door to Utility Room.
Utility Room
Sink with drainer. Space and plumbing for washing machine and tumble dryer. Wall mounted boiler. Radiator. Part glazed door to the side providing garden access.
Cloakroom/W.C
Low level w/c with pedestal vanity wash hand basin. Cupboard understairs providing very useful storage.
Landing
Approached via carpeted staircase with ballustrade to landing area with continuation of balustrade. Access to all bedrooms and bathrooms. Airing cupboard housing hot water tank.
Bedroom One (3.96m x 3.33m)
Master bedroom with bay window to front. Bank of built in wardrobes along one wall providing excellent storage. Radiator. Carpeted flooring. Door to en-suite
En-Suite
Comprising shower cubicle, wash hand basin and low level w.c. Radiator. Obscured window to the front aspect.
Bedroom Two (4.37m x 2.67m)
Window to the front elevation. Built in triple door wardrobe and further built in storage cupboard. Radiator. Carpeted flooring.
Bedroom Three (3.33m x 2.97m)
Third double bedroom with window to the rear elevation. Radiator. Carpeted flooring.
Bedroom Four (2.6m x 2.57m)
Good size fourth bedroom with window to the rear elevation. Radiator. Carpeted flooring.
Family Bathroom
Three piece suite comprising panelled bath with mixer tap shower attachement, pedestal wash hand basin and low level w.c. Radiator. Obscured window to the rear.
Front Garden
Block paved driveway leading to garage. Lawned area with established planting.
Rear Garden
Easy maintenance landscaped enclosed rear garden with fencing on three sides. Raised deck seating area with balustrade. Balanced mixture of paving and areas laid to stone chippings on different levels providing interest. Established borders. Border of mature trees behind fencing providing an excellent privacy screen.
Property info
For more information about this property, please contact
Hogg & Hogg, CF23 on +44 29 2227 6238 * (local rate)
Disclaimer
Property descriptions and related information displayed on this page, with the exclusion of Running Costs data, are marketing materials provided by Hogg & Hogg, and do not constitute property particulars. Please contact Hogg & Hogg for full details and further information. The Running Costs data displayed on this page are provided by PrimeLocation to give an indication of potential running costs based on various data sources. PrimeLocation does not warrant or accept any responsibility for the accuracy or completeness of the property descriptions, related information or Running Costs data provided here.



































.png)