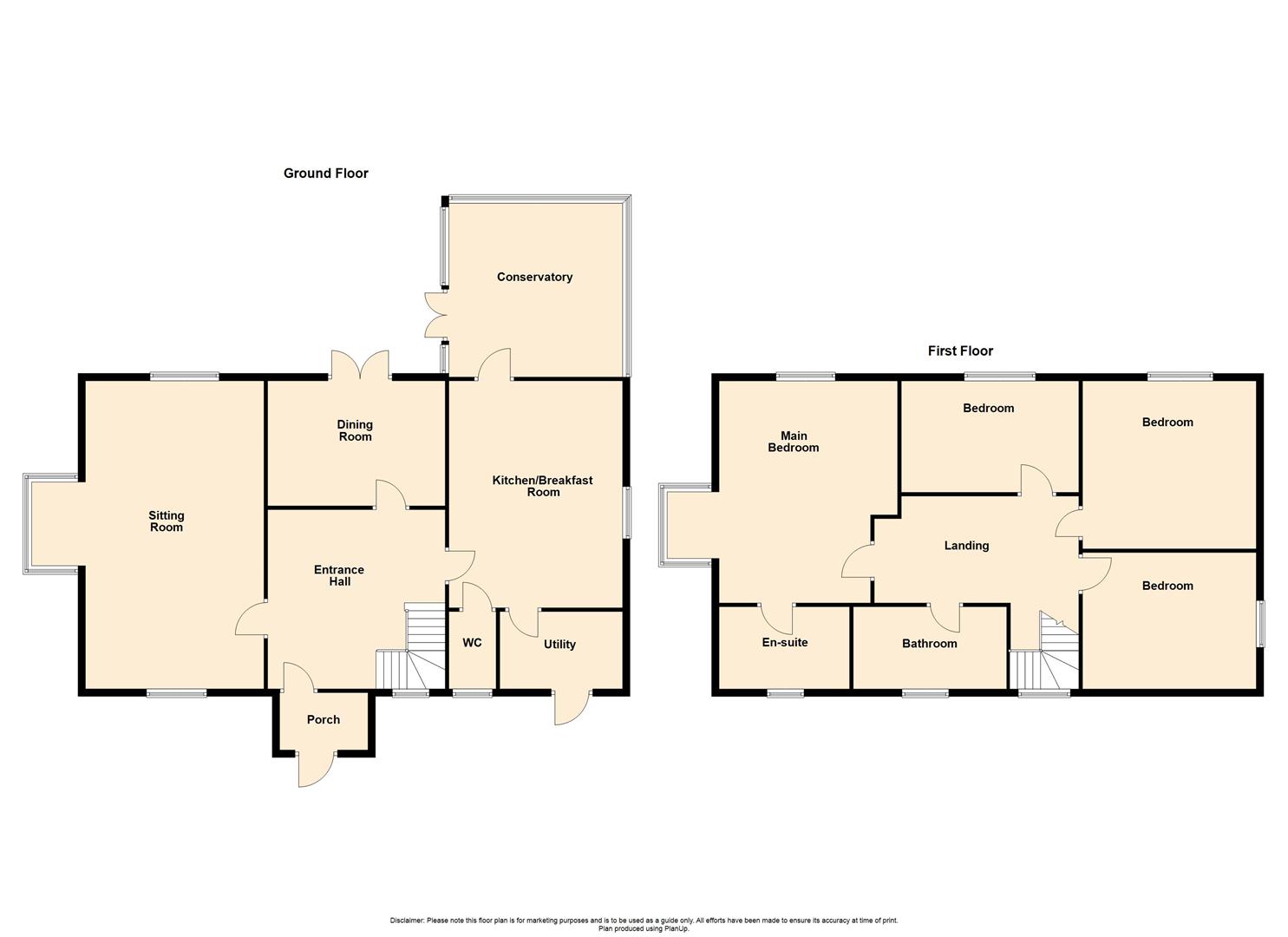Detached house for sale in Greene Close, Wistanstow, Craven Arms SY7
* Calls to this number will be recorded for quality, compliance and training purposes.
Property features
- Substantial detached four double bedroom family home
- Superb village location
- High degrees of privacy to all aspects
- Countryside views
- Conservatory
- 22' sitting room
- Separate dining room
- Kitchen breakfast room with utility & WC
- Four double bedrooms
- Two bathrooms
Property description
A Substantial, detached four double bedroom family home located on a small. Select cul de sac comprising of only similar type properties in the much sought after village of Wistanstow. Due to the position of the property their are high degrees of privacy to all aspects and uninterrupted views of open countryside and nearby farm land. The ground floor has a large welcoming entrance hall, 22' sitting room, separate dining room, a re fitted kitchen breakfast room, utility room and claokroom wc. The first floor has a large lading area with access to all rooms. The main bedroom has views across open countryside a a good sized en suite bathroom, there are three additional double bedrooms, fitted wardrobes and a main family bathroom which has been recently re fitted. Outside the rear gardens provide high degrees of privacy whilst to the front of the property there is driveway parking that leads to the double garage.
Wistanstow is a village and parish in Shropshire, England. Wistanstow is located about 5 miles south of Church Stretton and 8 miles north of Ludlow. It is about 2 miles north of Craven Arms. It is just off the main Shrewsbury-Hereford road, the A49. There is a local bus route, primary school, church, village hall, shop and the inn/restaurant.
Nearby Church Stretton lies amidst the south Shropshire Hills midway between Shrewsbury (13 miles) and Ludlow (14 miles) along the A49 road. It can claim to be one of the most beautifully situated towns in England and attracts walkers and country lovers from all over the UK. It is a really thriving community with societies, clubs, cafes, public houses and restaurants. Including the neighbouring villages of All Stretton and Little Stretton it has a population of around 5,000 and being a popular market and tourist town it offers excellent shopping facilities including a supermarket and specialist shops.
Entrance Hall (4.6 x 3.6 max (15'1" x 11'9" max))
Large entrance hall with tiled and carpeted flooring, storage cupboard, doors to ground floor rooms, stairs to first floor
Cloakroom Wc
Low level wc, wash hand basin, tiled surrounds
Sitting Room (7.0 x 6.4 into bay max (22'11" x 20'11" into bay m)
Double glazed box bay window to gardens, double glazed window to rear aspect, carpeted flooring
Dining Room (4.5 x 3.2 max (14'9" x 10'5" max))
Double glazed doors to rear gardens, carpeted flooring
Kitchen Breakfast Room (4.5 x 3.6 max (14'9" x 11'9" max))
A refitted range of floor and wall units with work surfaces over and integrated appliances, plumbing for dishwasher, double glazed window to side aspect, door through to conservatory, door through to utility area, laminate flooring, spot ceiling lighting
Conservatory (4.1 x 3.9 max (13'5" x 12'9" max))
Double glazed brick built conservatory, tiled flooring, access to rear gardens
Utility Room (2.49m x 1.68m max (8'2" x 5'6" max))
Utility area with floor and wall units, washing facilities
First Floor Landing
Loft access, carpeted flooring, feature window to front aspect, stairs to ground floor
Main Bedroom (5.1 x 4.4 into bay max (16'8" x 14'5" into bay max)
Double glazed box bay window to rear gardens, carpeted flooring, a range of fitted wardrobes
En Suite Bathroom (2.8 x 1.9 max (9'2" x 6'2" max))
A large en suite bathroom with tiled surrounds and matching bathroom suite, frosted double glazed window, heated towel rail, tiled flooring
Double Bedroom (3.4 x 3.6 max (11'1" x 11'9" max))
Double glazed window, carpeted flooring, fitted wardrobes
Double Bedroom (3.6 x 2.9 max (11'9" x 9'6" max))
Double glazed window, carpeted flooring
Double Bedroom (4.2 x 3.5 max (13'9" x 11'5" max))
Double glazed window, carpeted flooring, fitted wardrobes
Main Bathroom
Re fitted family bathroom area with modern bathroom suite comprising of free standing bath, low level wc, wash hand basin, separate shower enclosure, tiled walls, tiled flooring
Rear Gardens
Mature rear gardens with an extensive range of flower, shrub and tree borders, high degrees of privacy, large patio seating area, gated side access to front of property and double garage
Double Garage
Double garage with power and light, twin double doors with personnel door. Driveway parking for three to four vehicles
Property info
For more information about this property, please contact
The Property Perspective, WA14 on +44 161 219 8557 * (local rate)
Disclaimer
Property descriptions and related information displayed on this page, with the exclusion of Running Costs data, are marketing materials provided by The Property Perspective, and do not constitute property particulars. Please contact The Property Perspective for full details and further information. The Running Costs data displayed on this page are provided by PrimeLocation to give an indication of potential running costs based on various data sources. PrimeLocation does not warrant or accept any responsibility for the accuracy or completeness of the property descriptions, related information or Running Costs data provided here.












































.png)