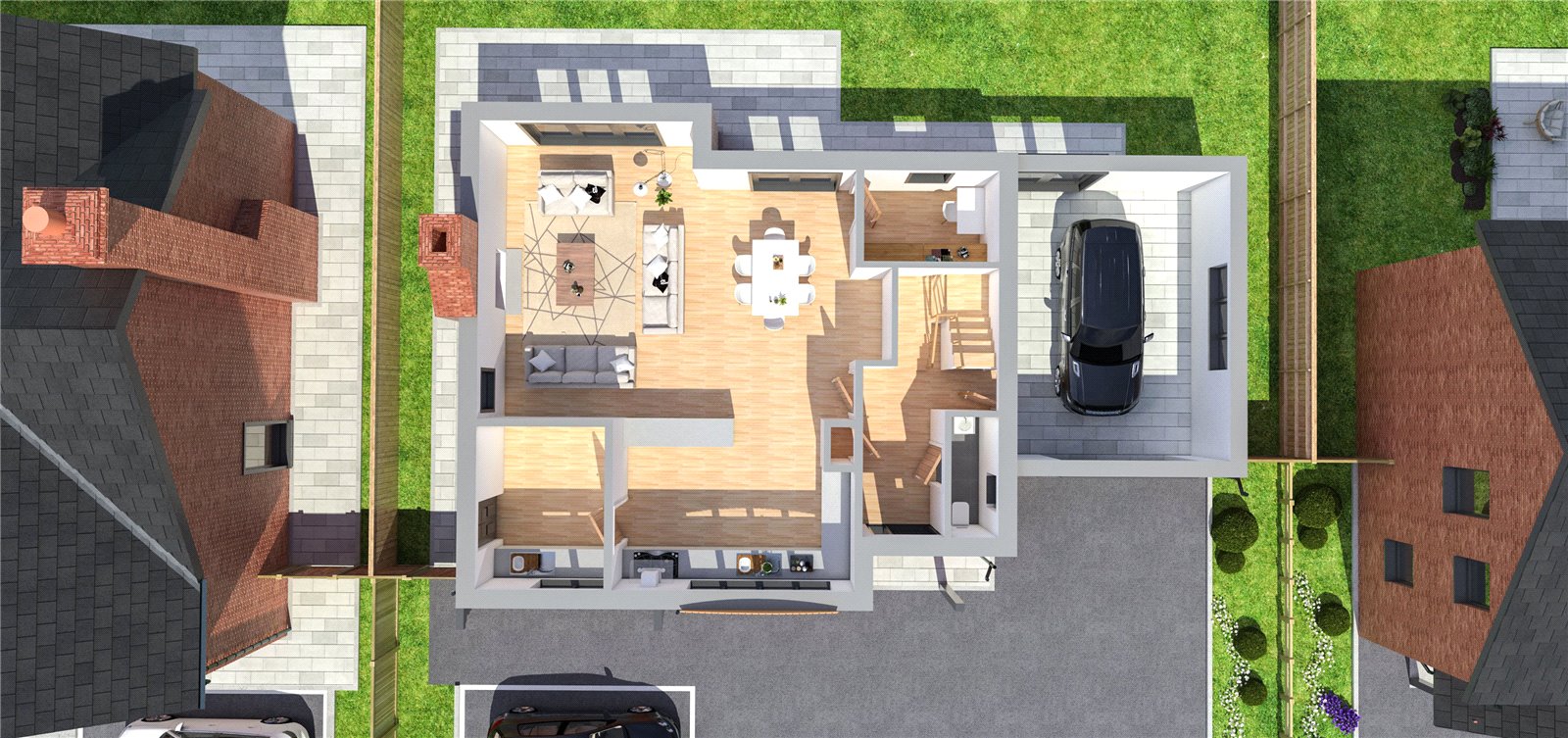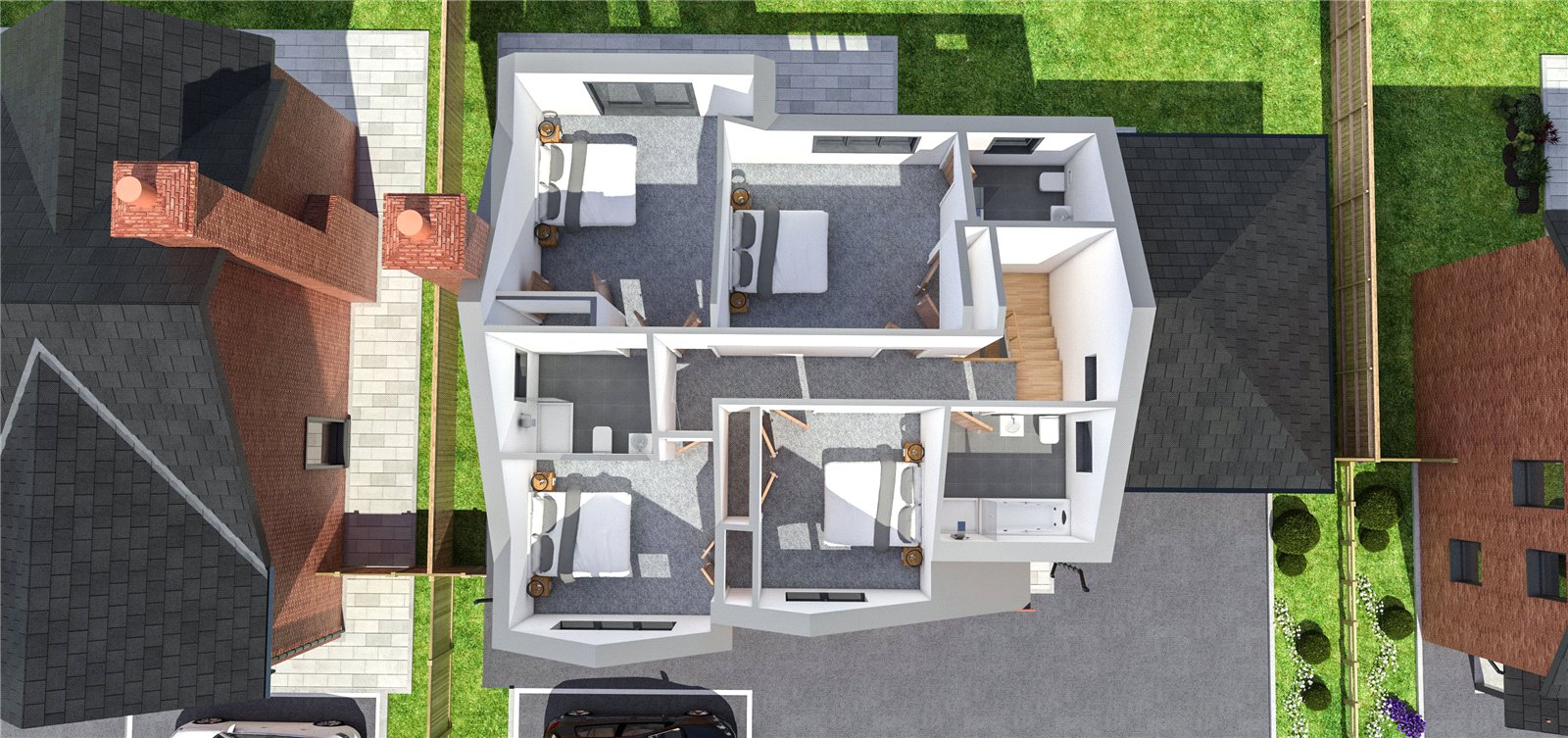Detached house for sale in 2 Roundton Place, Church Stoke, Montgomery, Powys SY15
* Calls to this number will be recorded for quality, compliance and training purposes.
Property features
- Kitchen/dining/sitting room | Study
- Utility room | Log burner
- Downstairs cloakroom
- 4 Bedrooms | 2 En suites | Family bathroom
- Underfloor heating to ground floor
- Air source heat pump | Garage
- Driveway | Garden
- Home sprinkler system | Vehicle charging point
- Countryside views
- EPC Rating B
Property description
The property
No.2 Roundton Place offers flexible open plan accommodation over two floors and benefits from modern fixture and fittings including zoned underfloor heating to the ground floor, air source heat pump, home sprinkler system, well equipped kitchen, stylish bathroom and en suites, vehicle charging point and garage with electric roller door.
Approached by a covered porch the welcoming entrance hall leads to the kitchen/dining/sitting room and cloakroom, staircase leads to the first floor, there are two handy storage cupboards and door which leads to the garage.
The well-equipped kitchen area offers a range of wall and floor units with quartz worktops. The modern appliances consist of induction hob with extractor fan above, oven, microwave, upright fridge freezer and dishwasher. A separate island with cupboard and drawer units under incorporates a breakfast bar and wine cooler. The neighbouring front aspect utility room has base level cupboard units and additional appliance space, a door gives side access to the garden. The dining/sitting area which boasts an attractive feature log burner has both bi fold doors and double opening doors which lead to the rear garden, ideal for entertaining and alfresco dining, there is also a door which leads from the dining area to the rear aspect study which benefits from countryside views.
On the first floor there are four bedrooms, all of which benefit from built in wardrobes, stylish family bathroom and two en suites. The rear aspect principal bedroom with Juliet balcony and country views has a three piece en suite consisting of a full width shower, wash hand basin with cupboard under, heated towel rail, tiled floor and LED mirror. Bedroom two also has countryside views, double built in wardrobes and modern three-piece ensuite. The four-piece bathroom consists of bath, separate shower, wash hand basin with cupboard under, tiled flooring, heated towel rail and LED mirror.
Kitchen Area 4.58m x 3.16m
Dining Area 4.77m x 2.94m
Sitting Area 5.62m x 4.07m
Utility Room 3.04m x 2.40m
Study 2.67m x 1.71m
Principal Bedroom 4.42m x 3.47m
Bedroom Two 3.71m x 3.53m
Bedroom Three 3.41m x 2.87m
Bedroom Four 3.24m x 3.00m
Family Bathroom 2.58m x 2.06m
Services: Mains Drainage, Water & Electricity, Air Source Heat Pump.
Tenure: Freehold
Warranty: Labc - 10 years.
Agents Note: The access to the driveway is shared with one neighbouring property both of whom have equal responsibility and ownership.<br /><br />Outside
The rear garden with wonderful hillside views is mainly laid to lawn and has a full width paved patio power points and courtesy lights, paved pathways lead from both sides of the property giving side access to front via gates. The air source heat pump is located to the rear of the property.
The property is approached by a generous tarmacadam driveway giving parking for numerous vehicles, the driveway is complimented by a garage with electric roller door, vehicle charging point power and light, eaves storage space and double opening doors to rear garden.<br /><br />Location
2 Roundton Place occupies a pretty position in the village of Churchstoke which benefits from a supermarket, primary school and two public houses. The historic town of Montgomery offers a further variety of amenities including a school, shops, post office, public houses, restaurants and a library. The bustling town of Shrewsbury and the market towns of Oswestry and Welshpool are within easy commuting distance offering a more extensive range of facilities.
The A5 from Shrewsbury provides excellent access to the M54 and the national motorway network. Access to the intercity railway network is via Welshpool and there are international airports at Birmingham, Manchester and Liverpool.
Property info
For more information about this property, please contact
Strutt & Parker - West Midlands New Homes, SY1 on +44 1743 534816 * (local rate)
Disclaimer
Property descriptions and related information displayed on this page, with the exclusion of Running Costs data, are marketing materials provided by Strutt & Parker - West Midlands New Homes, and do not constitute property particulars. Please contact Strutt & Parker - West Midlands New Homes for full details and further information. The Running Costs data displayed on this page are provided by PrimeLocation to give an indication of potential running costs based on various data sources. PrimeLocation does not warrant or accept any responsibility for the accuracy or completeness of the property descriptions, related information or Running Costs data provided here.
































.png)

