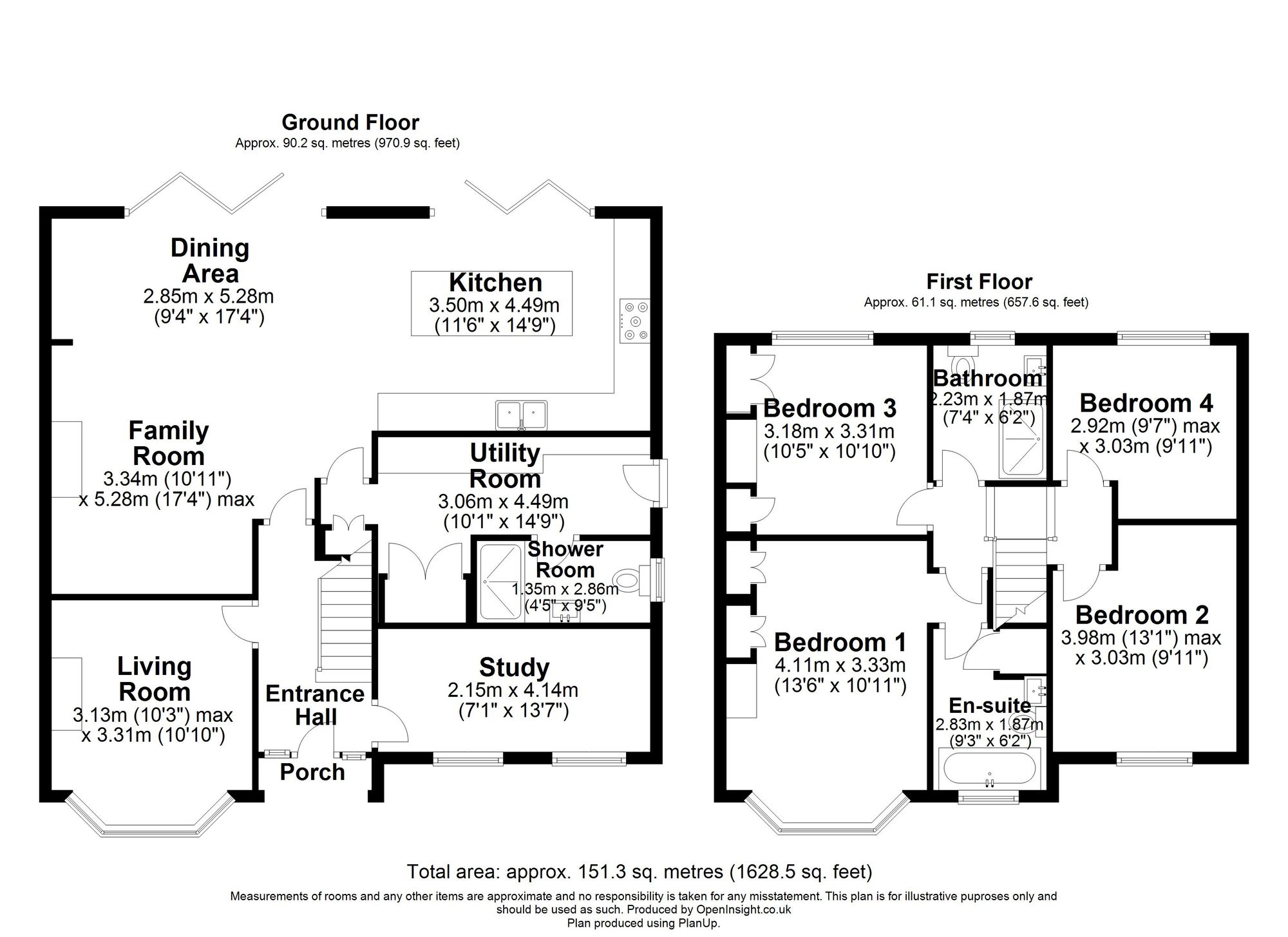Semi-detached house for sale in Knutsford Road, Grappenhall WA4
* Calls to this number will be recorded for quality, compliance and training purposes.
Property features
- Four Spacious Bedrooms
- Three Bathrooms
- Open Plan Kitche/Diner With Bi-Folding Doors
- Spacious Utility Room
- Three Reception Rooms Including An Office
Property description
A beautifully renovated semi detached property located in the popular area of Grappenhall. With four spacious bedrooms, three bathrooms and and an open plan kitchen/diner, this is the ideal home for a growing family.
This enchanting residence welcomes you with its charming porch and gracefully leads you into a beautifully designed haven of comfort and style. Step through the inviting hallway, where your journey unfolds into a meticulously crafted open-plan kitchen/diner, a fantastic space for family dinners or entertaining. The central island stands as a beacon of functionality, while double bi-folding doors effortlessly extend the living space into the lush embrace of the garden, inviting the outdoors in and flooding the room with natural light. Adjacent to this culinary haven lies a cosy family room, a sanctuary for relaxation. Discover further practicality in the spacious utility room, boasting ample cupboard space and a convenient back door providing seamless access to the external areas. A three piece shower room completes this area, offering convenience and comfort for guests and residents alike. Meander further and find solace in the tranquil living room, adorned with a large window dressed in elegant plantation shutters. Adjacent, you will find a separate study, providing a quiet retreat for work or leisure pursuits.
Ascending the staircase reveals the private quarters of the house, where comfort and elegance converge. Bedroom one welcomes you with its built-in wardrobes and a lavish en-suite bathroom. Continuing your exploration, you'll discover three more generously sized bedrooms, with bedroom three also offering the convenience of built-in wardrobes. The property is rounded off by a three piece family bathroom, featuring a luxurious freestanding shower, ensuring every aspect of your living experience is marked by style and functionality.
The property offers a meticulously landscaped rear garden, featuring a lush lawn, a charming tiled patio area ideal for al fresco dining, and a versatile garden room that can be tailored to suit your lifestyle needs. For those with multiple vehicles, the driveway at the front of the property offers off road parking, providing convenience and peace of mind.
EPC Rating: D
Location
This leafy suburb is located alongside the Bridgewater canal and just a stone's throw from the vibrant village of Stockton Heath. The area is surrounded by beautiful Cheshire countryside and scenic canals, meaning residents are spoilt for choice when it comes to walking routes. The village was first listed in the Domesday Book and is home to St Wilfrid's Church which features a cat carving on the tower façade. Legend has it that this was the inspiration behind Lewis Carroll's Cheshire Cat in Alice's Adventures in Wonderland. Despite it's semi-rural setting, Grappenhall benefits from a great range of shops, restaurants and coffee houses. The area also boasts a great selection of schools which are consistently reviewed as outstanding, making it an ideal area for families.
Living Room (3.13m x 3.31m)
Kitchen (3.50m x 4.49m)
Dining Area (2.85m x 5.28m)
Family Room (3.34m x 5.28m)
Utility Room (3.06m x 4.49m)
Ground Floor Shower Room (1.35m x 2.86m)
Study (2.15m x 4.14m)
Bedroom One (4.11m x 3.33m)
En-Suite (2.83m x 1.87m)
Bedroom Two (3.98m x 3.03m)
Bedroom Three (3.18m x 3.31m)
Bedroom Four (2.92m x 3.03m)
Bathroom (2.23m x 1.87m)
Garden
The property offers a meticulously landscaped rear garden, featuring a lush lawn, a charming tiled patio area ideal for al fresco dining, and a versatile garden room that can be tailored to suit your lifestyle needs. For those with multiple vehicles, the driveway at the front of the property offers off road parking, providing convenience and peace of mind.
For more information about this property, please contact
Ashtons Estate Agency - Stockton Heath, WA4 on +44 1925 748610 * (local rate)
Disclaimer
Property descriptions and related information displayed on this page, with the exclusion of Running Costs data, are marketing materials provided by Ashtons Estate Agency - Stockton Heath, and do not constitute property particulars. Please contact Ashtons Estate Agency - Stockton Heath for full details and further information. The Running Costs data displayed on this page are provided by PrimeLocation to give an indication of potential running costs based on various data sources. PrimeLocation does not warrant or accept any responsibility for the accuracy or completeness of the property descriptions, related information or Running Costs data provided here.
































.png)
