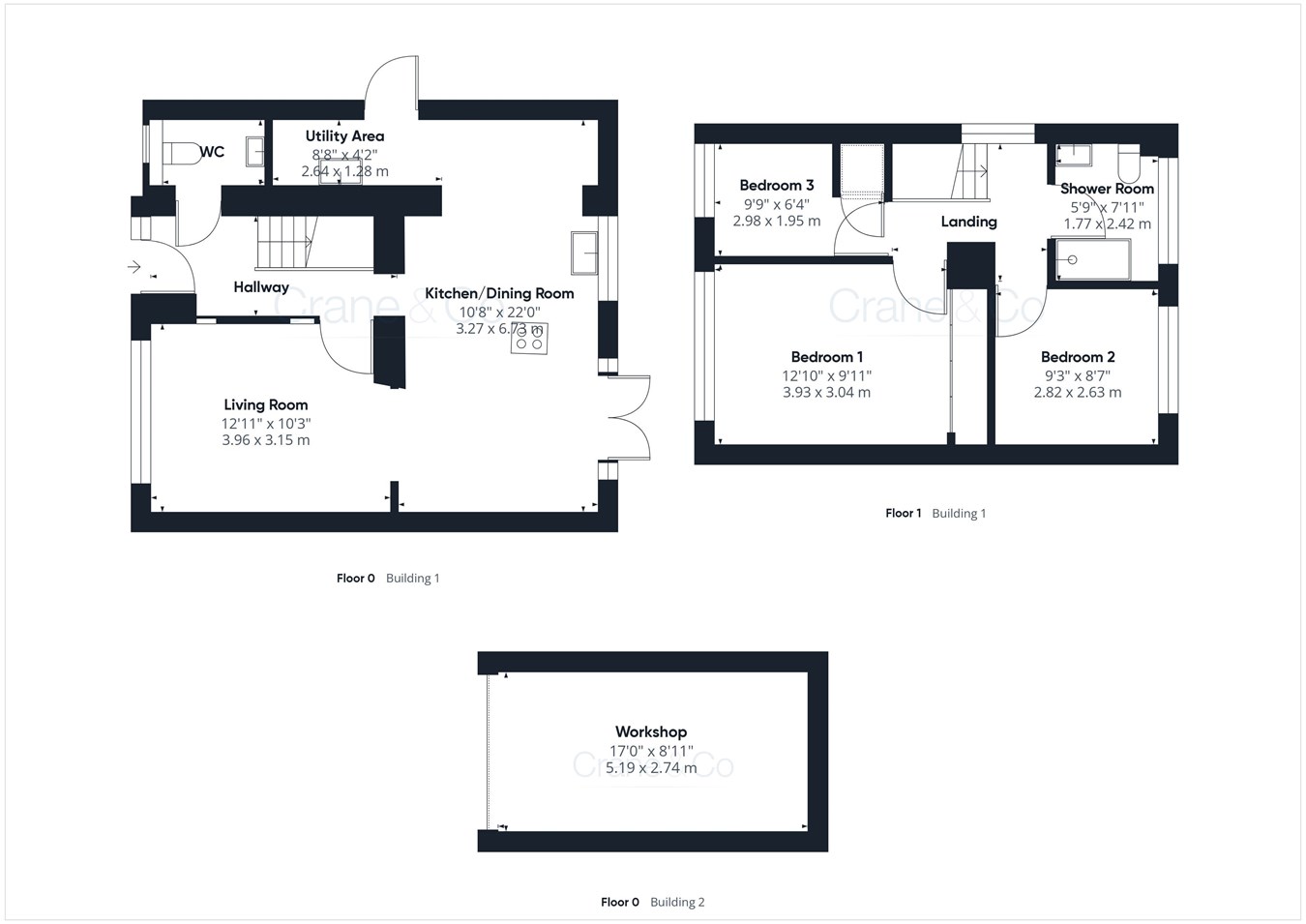Semi-detached house for sale in Anglesey Avenue, Hailsham BN27
* Calls to this number will be recorded for quality, compliance and training purposes.
Property features
- Semi Detached
- Family Home
- Extended Kitchen/Dining Room
- Beautiful & Elegant Interior
- 3 Bedrooms
- Low Maintenance Exterior
- Cloakroom & Utility Area
- Sought After Anglesey Avenue
- Large Workshop
Property description
watch the film and 3D tour and view expert photography at (all provided free for all our sellers)
This beautiful home has been extended, renovated and improved to a beautiful show home standard. It's kitchen/dining/living space is a really stunning space to entertain and is definitely the heart of this home. The elegant kitchen has Quartz worktops, with all top of the range neff appliances to include eye level oven, plate warmer, combi microwave/oven and induction hob. Tucked around the corner, the extension offers a great utility area hiding all the washing plus there is a cloakroom just behind. French doors open out onto the large sunny garden - it truly is a fantastic addition to this home with outside lighting creating the perfect evening ambience. The workshop has a electric roller door and a great space for hobbies or could be converted to a home office. The living room is a great spot to unwind of an evening or even cool down after soaking up too much sun in the garden and features a media wall with focal built - in shelving and fireplace. Upstairs sits 3 bright and airy bedrooms and a modern family shower room with electric underfloor heating that luxury 5* hotels would be envious of having! With a super size driveway - parking will certainly not be an issue. Sitting in a sought after location and close to many amenities, walks and so much more. We definitely recommend arranging a viewing for this one whilst it's still here!...
Hallway
Cloakroom
Living Room - 12' 11" x 10' 3"
12' 11" x 10' 3" (3.94m x 3.12m)
Kitchen/Dining Room - 22' 0" x 10' 8"
22' 0" x 10' 8" (6.71m x 3.25m)
Utility Area - 8' 8" x 4' 2"
8' 8" x 4' 2" (2.64m x 1.27m)
First Floor Landing
Bedroom 1 - 12' 10" x 9' 11"
12' 10" x 9' 11" (3.91m x 3.02m)
Bedroom 2 - 9' 3" x 8' 7"
9' 3" x 8' 7" (2.82m x 2.62m)
Bedroom 3 - 9' 9" x 6' 4"
9' 9" x 6' 4" (2.97m x 1.93m)
Shower Room
Outside
Driveway
Rear Garden
Workshop - 17' 0" x 8' 11"
17' 0" x 8' 11" (5.18m x 2.72m)
Property info
For more information about this property, please contact
Crane & Co, BN27 on +44 1323 376650 * (local rate)
Disclaimer
Property descriptions and related information displayed on this page, with the exclusion of Running Costs data, are marketing materials provided by Crane & Co, and do not constitute property particulars. Please contact Crane & Co for full details and further information. The Running Costs data displayed on this page are provided by PrimeLocation to give an indication of potential running costs based on various data sources. PrimeLocation does not warrant or accept any responsibility for the accuracy or completeness of the property descriptions, related information or Running Costs data provided here.















































.png)