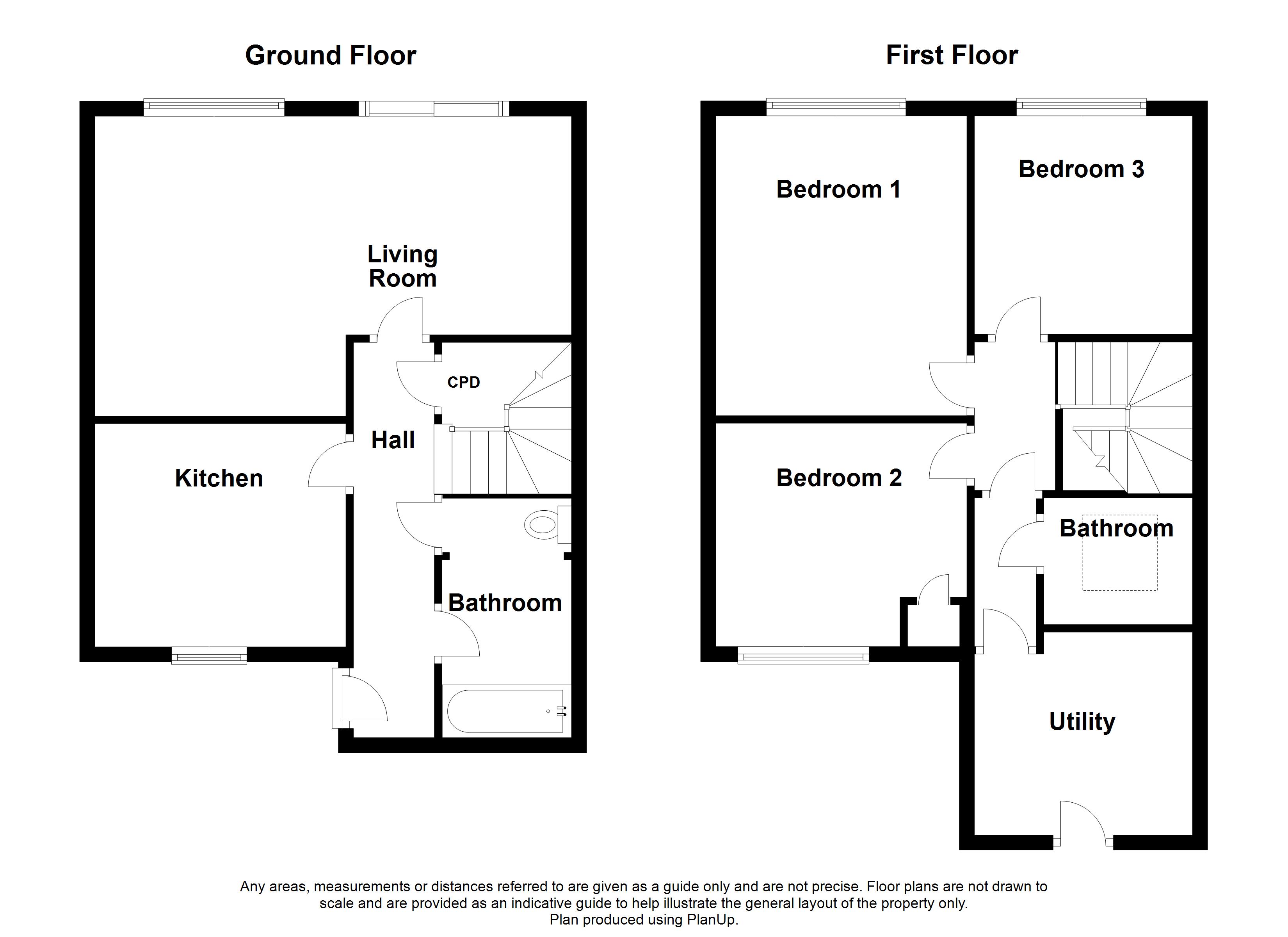Semi-detached house for sale in All Saints Way, Aston, Sheffield S26
* Calls to this number will be recorded for quality, compliance and training purposes.
Property features
- Spacious 3 double bedroom semi-detached property
- 2 bathrooms
- Utility room
- Lounge/diner
- Parking for 2 cars
- Generously sized rear garden
- UPVC double glazing
- Gas central heating
Property description
The inbuilt wardrobes in the larger double bedrooms and the storage cupboard in bedroom three are great for keeping things organised and maximising space. The off-road parking for two cars at the front of the property is convenient, and the generously sized rear garden, enclosed with timber fencing and featuring a side gate, offers privacy and outdoor enjoyment opportunities.
Overall, this property offers a blend of modern comfort, practicality, and outdoor space, making it an attractive option for potential buyers.
Accommodation comprises:
* Hallway
* Lounge/diner: 6.34m x 3.94m (20' 10" x 12' 11")
* Kitchen: 2.88m x 3.29m (9' 5" x 10' 10")
* Bathroom
* Bedroom: 3.94m x 3.29m (12' 11" x 10' 10")
* Bedroom: 2.94m x 2.92m (9' 8" x 9' 7")
* Bedroom: 2.91m x 2.92m (9' 7" x 9' 7")
* Bathroom: 2.09m x 1.68m (6' 10" x 5' 6")
* Utility: 2.84m x 2.69m (9' 4" x 8' 10")
This property is sold on a leasehold basis. The lease length is 200 years and began in 1987. Ground rent of £52.00 is charged on a yearly basis.
For more information about this property, please contact
2roost, S26 on +44 114 446 9141 * (local rate)
Disclaimer
Property descriptions and related information displayed on this page, with the exclusion of Running Costs data, are marketing materials provided by 2roost, and do not constitute property particulars. Please contact 2roost for full details and further information. The Running Costs data displayed on this page are provided by PrimeLocation to give an indication of potential running costs based on various data sources. PrimeLocation does not warrant or accept any responsibility for the accuracy or completeness of the property descriptions, related information or Running Costs data provided here.

































.png)

