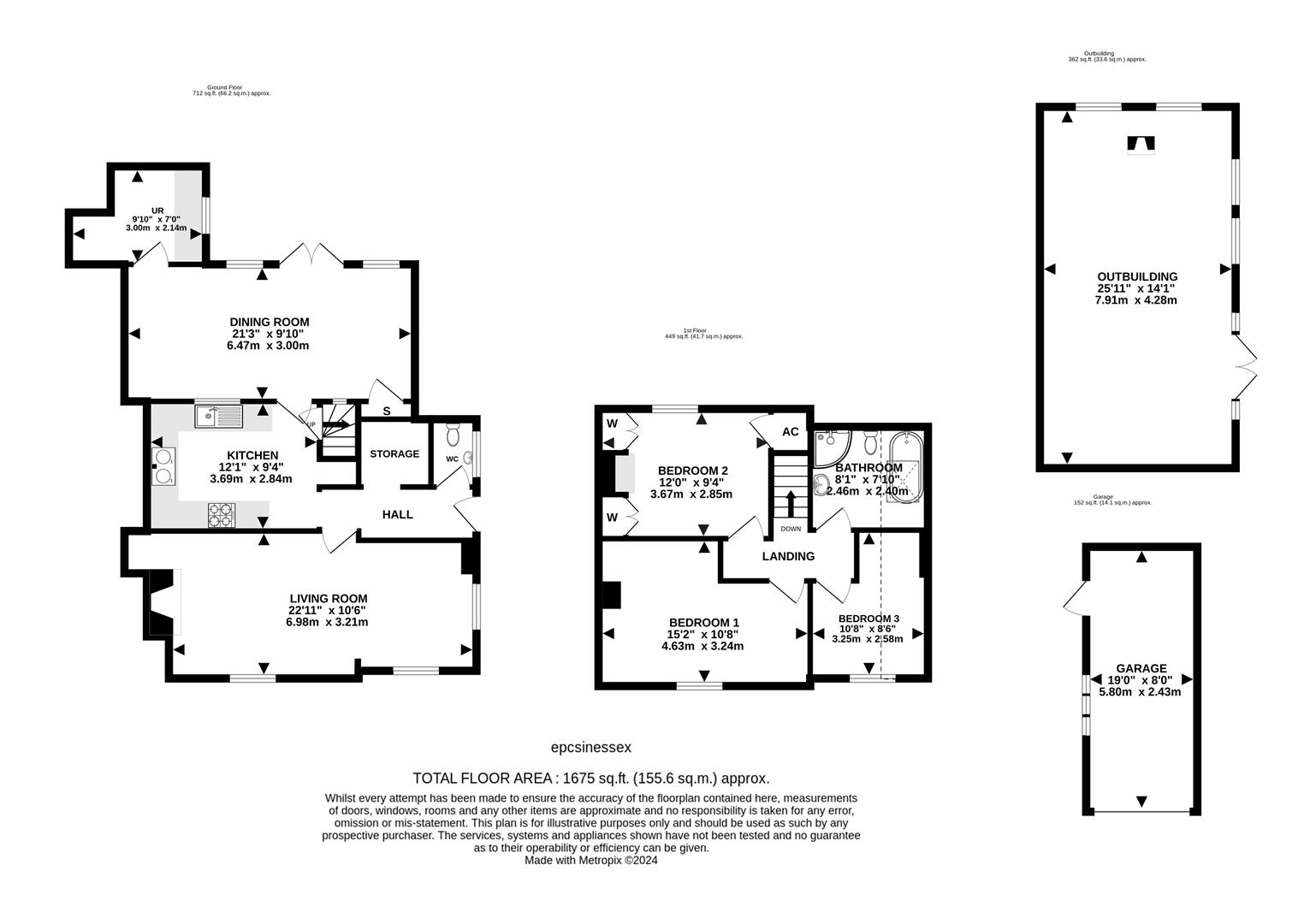Semi-detached house for sale in Navestockside, Brentwood CM14
* Calls to this number will be recorded for quality, compliance and training purposes.
Property features
- No onward chain
- Three bedrooms
- Semi-detached
- Two reception rooms
- Planning permission - 22/00419/hha
- Backing fields
- Opposite village cricket field
- First floor bathroom / ground floor WC
Property description
Set in rural Navestockside is this three bedroom semi-detached property (with approved planning permission) which has far-reaching views to the rear over fields and picturesque views to the front overlooking the cricket field. With no onward chain, this welcoming home has two reception rooms, kitchen, utility room, ground floor cloakroom and handy storage room downstairs. The Approved Planning Permission for a large 4th bedroom downstairs with en-suite and utility room. Upstairs are three good-sized bedrooms and a fabulous four-piece family bathroom. Although semi-rural, the property has easy access to Shenfield, Brentwood and Harold Wood Stations as well as Ongar and Brentwood High Streets. Potential purchasers will be glad to know that there has been planning permission passed for a single-storey side and rear extension that would comprise a large fourth bedroom with en-suite as well as a utility room: Planning Ref: 22/00419/hha. No Onward Chain.
As you enter into the hallway, you are greeted with a warm and cosy feel with a red quarry-tiled floor that runs from the hallway through to the kitchen. There is a ground-floor WC, a utility room and a light and airy lounge to the front with wooden floor and ample light provided by three windows. There is a cast iron Victorian fireplace with ornate tiles and wooden mantle over. To the right of the fireplace is a nook with a storage cupboard under. The kitchen is fitted with 'Shaker' style units and a Rayburn oven creating the homely cottage feel. Stairs lead up to the first floor and a door leads into the spacious dining room which has a vaulted ceiling, French doors to the rear give access out to the garden and adjoining the dining room is a handy Storage/Utility room.
To the first floor are three bedrooms. The main bedroom has a window to the front aspect, bedroom two has a window to the rear with far-reaching views over stunning countryside; there are two fitted wardrobes in this room and an airing cupboard. The third bedroom has a window to the front overlooking the cricket field. The family bathroom is fitted with a superb white four-piece suite comprising of: Corner shower cubicle, ball and claw bath, sink and toilet, tiled with white tiles.
Externally, the property has a large garden which commences with a brick-built patio and the remainder being laid to lawn with mature trees and shrub borders. There are far-reaching views over the stunning countryside to the rear. A large outbuilding is at the bottom of the garden measuring 25'11 x 14'1 which is ideal for a home office or cinema room. Further seating area at the bottom of the garden. To the front of the property, there is a gravel driveway providing ample parking and access to the garage.
Front door leads into:
Hallway
With storage area and door to :
Wc
With wc and wash hand basin.
Living Room (6.99m x 3.20m (22'11 x 10'6))
With wooden floor, Two windows to front elevation, and one to the side. Wooden mantle with inset real fireplace. Next to the fireplace is a nook with storage cupboard under.
Utility Room
Kitchen (3.68m x 2.84m (12'1 x 9'4))
Quarry tiled floor to match hallway. Shaker style cream units. Rayburn Aga oven. Stairs to first floor. Door to:
Dining Room (6.48m x 3.00m (21'3 x 9'10))
Brick tiled floor. Beamed vaulted ceiling. French doors and window to side. Storage cupboard. Door to :
Store Room (3.00m x 2.13m (9'10 x 7'))
First Floor Landing
With doors to all bedrooms and bathroom.
Bedroom One (4.62m x 3.25m (15'2 x 10'8))
Window to front. Fitted wardrobes.
Bedroom Two (3.66m x 2.84m (12' x 9'4))
Window to side elevation. Fitted wardrobes. Airing cupboard.
Bedroom Three (3.25m x 2.59m (10'8 x 8'6))
Window to front.
Bathroom (2.46m x 2.39m (8'1 x 7'10))
Fitted with a four piece white suite comprising: Corner shower unit, ball and claw bath with shower mixer tap, sink and toilet. Ceiling with velux window. White tiles.
Exterior
Garage (5.79m x 2.44m (19' x 8'))
With up and over door.
Outbuilding (7.90m x 4.29m (25'11 x 14'1))
Spacious home office/cinema room.
Rear Garden
Backing on to open field with far reaching views over fields and trees. Commencing with a large block paved patio with seating area and further seating area to the rear of the garden. A mature garden with ample trees and shrub borders.
Front Garden
Gravel driveway providing ample parking for numerous vehicles. View to the front overlooking the cricket pitch.
Agents Note - Fee Disclosure
As part of the service we offer we may recommend ancillary services to you which we believe may help you with your property transaction. We wish to make you aware, that should you decide to use these services we will receive a referral fee. For full and detailed information please visit 'terms and conditions' on our website
Property info
15 Navestockside Floor Plan (002).Jpg View original

For more information about this property, please contact
Keith Ashton, CM14 on +44 1277 576906 * (local rate)
Disclaimer
Property descriptions and related information displayed on this page, with the exclusion of Running Costs data, are marketing materials provided by Keith Ashton, and do not constitute property particulars. Please contact Keith Ashton for full details and further information. The Running Costs data displayed on this page are provided by PrimeLocation to give an indication of potential running costs based on various data sources. PrimeLocation does not warrant or accept any responsibility for the accuracy or completeness of the property descriptions, related information or Running Costs data provided here.














































.png)


