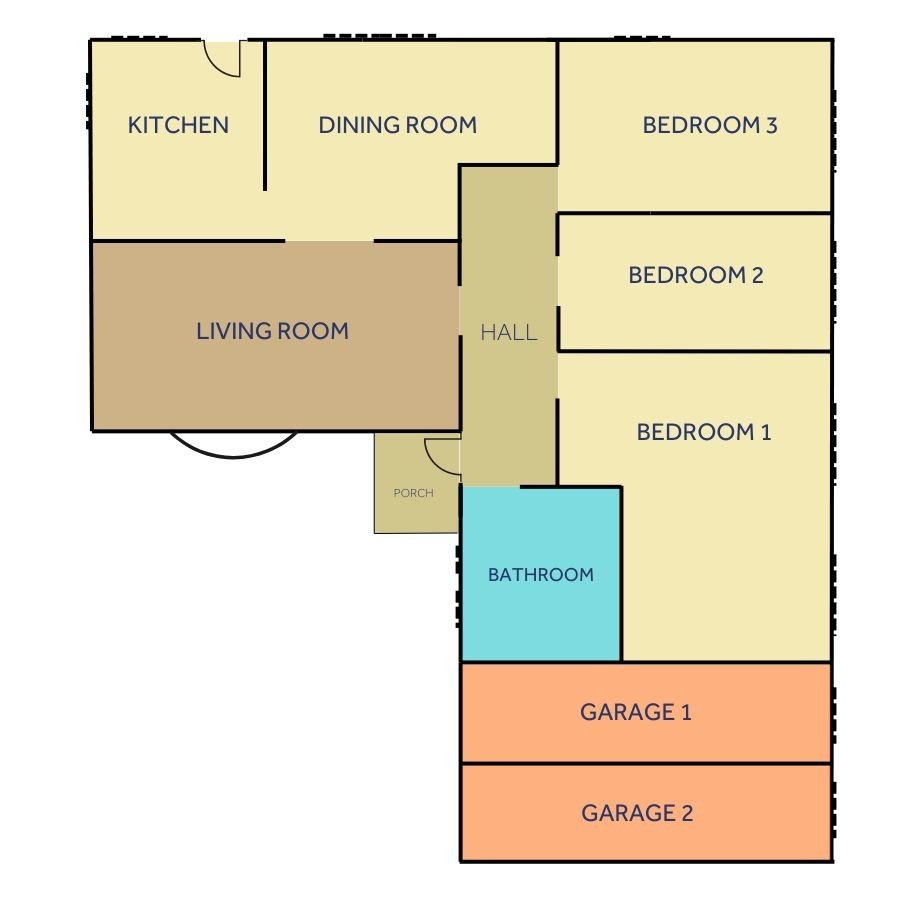Bungalow for sale in Nine Ashes Road, Stondon Massey, Brentwood CM15
* Calls to this number will be recorded for quality, compliance and training purposes.
Property features
- Chain free
- Village location
- Double garage
- Detached
- 3 bedrooms
- Large driveway
- Mature garden with fruit trees
- Summer house greenhouse and shed
- Double glazing
- Ref #CA0320
Property description
This delightful 3 bedroom detached home surrounded by beautiful countryside is located in the desirable village of Stondon Massey, Brentwood. There is a local pub nearby called The Bricklayers Arms which is a few minutes walk away. In 2006 the village was the winner of group 4 Best Kept Village in Essex. The property was also built by the current owners and has remained in the family ever since. When booking a viewing please quote Ref #CA0320
Entrance Hall - 5.95m x 1.09m (19'6" x 3'6")
Entrance hall has double glazed front door, radiator and 2 storage cupboards
Living Room - 6.69m x 3.16m (21'11" x 10'4")
Double glazed bay window to the front of the property, central heating radiator, large sliding doors into the dining room and door into the hallway.
Dining Room - 4.61m x 3.1m (15'1" x 10'2")
Double glazed french doors to the rear garden patio area, radiator, doorway to the kitchen and large sliding doors into the living room
Kitchen - 3.15m x 2.86m (10'4" x 9'4")
Double glazed windows to the side and rear of the property, double glazed door to the rear patio area, fully fitted cupboards including an electric oven and separate electric hob with extractor fan, Vaillant boiler (installed 2017) door way into the dining room
Bedroom 1 - 4.07m x 2.81m (13'4" x 9'2")
2 Double glazed windows to the side of the property, 2 radiators and storage cupboard
Bedroom 2 - 3.99m x 2.93m (13'1" x 9'7")
Double glazed window to the side of the property, radiator and storage cupboard
Bedroom 3 - 3.99m x 2.81m (13'1" x 9'2")
Double glazed windows to the side and rear of the property, 2 radiators and storage cupboard
Bathroom - 2.4m x 2.22m (7'10" x 7'3")
2 Double glazed windows to the front of the property, towel rail radiator, fully tiled with separate shower cubicle, bath, sink and w/c. Storage cupboard comprises of hot water tank and storage area.
Front Garden
The front of the property has a large driveway with dropped curb, there is also a lawn area to the side of the double garages. Side gates to the rear of the garden.
Rear Garden
The rear garden has a large patio area which can be covered by 2 large electric awnings, footpaths go down the sides of the property with gates to allow access to the front garden and driveway. There is also a large lawned area and mature fruit trees including apples, pears and plums. The property also comes with a green house, a summer house and a large shed.
Double Garage
The garages have windows to the side of the property and both have electronic doors. There is also a doorway joining the 2 with lighting and electric sockets.
Anti Money Laundering (aml)
Prior to a sale being agreed and solicitors instructed, prospective purchasers will be required to produce identification documents to comply with Anti-Money Laundering regulations. These checks currently cost £30 per check which we request that you pay for.
Property info
For more information about this property, please contact
eXp World UK, WC2N on +44 1462 228653 * (local rate)
Disclaimer
Property descriptions and related information displayed on this page, with the exclusion of Running Costs data, are marketing materials provided by eXp World UK, and do not constitute property particulars. Please contact eXp World UK for full details and further information. The Running Costs data displayed on this page are provided by PrimeLocation to give an indication of potential running costs based on various data sources. PrimeLocation does not warrant or accept any responsibility for the accuracy or completeness of the property descriptions, related information or Running Costs data provided here.
























.png)
