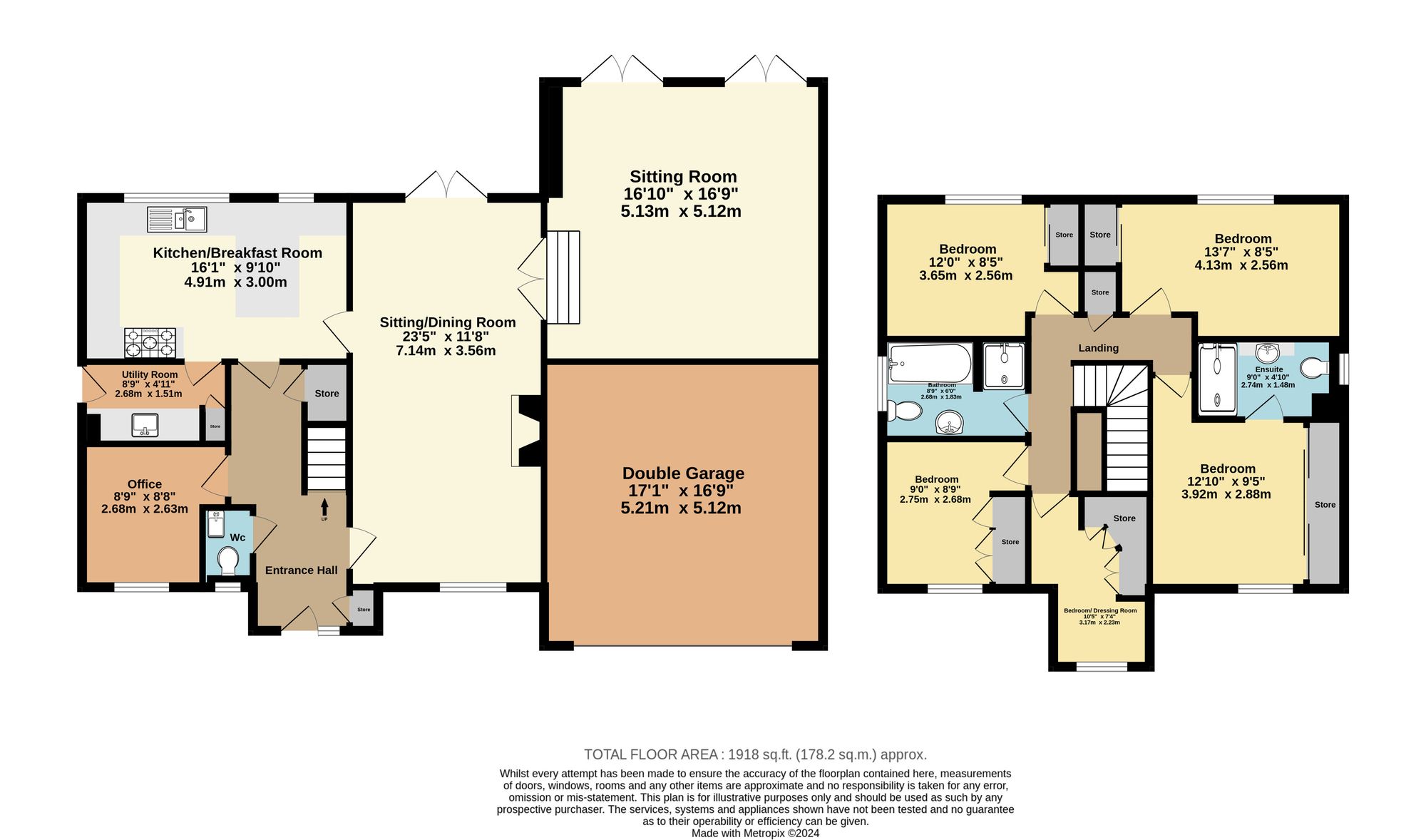Detached house for sale in Jersey Close, Kennington TN24
* Calls to this number will be recorded for quality, compliance and training purposes.
Property features
- Detached House
- Secluded Setting
- Off Street Parking & Double Garage
- Five Bedrooms
- Close To Schools
- Master Bedroom with En-Suite
- Summer House/Garden Office
- Three Reception Rooms & a Study
Property description
This beautifully presented detached house is tucked away from the road via a five-bar gate, the front garden is laid to lawn with trees and hedges to the perimeter offering a safe & secluded environment. On entering the house there is a cloakroom, coat cupboard and the third reception room which could be used as an office or downstairs bedroom, the fitted kitchen is a large and bright room complete with granite worksurfaces built in appliances and includes a Rangemaster cooker and extractor hood, the utility room leads you through to the garden and outside summerhouse/office with electric and Wi-Fi, there is a very large patio area South East facing with new fitted electric awnings. Coming back through the French doors into the dining room which is of a very generous size and could be split into two separate rooms if required, with a fully functional fireplace, this room runs the whole depth of the house with windows to the front. The reception room is arguably the most impressive feature of this beautiful home with a high vaulted ceiling, an imposing log burning stove and two sets of double doors leading again to the rear garden.
On the second floor there are five bedrooms all with built in wardrobes, the master bedroom with ensuite, bedrooms two and three both doubles and rooms four and five singles, bedroom five is being used as a dressing room at present. There is a family bathroom with WC, wash basin, bath, and separate shower. The airing cupboard is located on this floor and there is also access to a very large loft area.
Externally the property boasts ample parking with a double garage (electric up and over door), this space could be suitable to convert into an annex with the appropriate planning permission. Both front and back gardens are extremely private with mature trees and hedging. The vendors have been the only family to live in this property for some twenty-four years and have maintained and upgraded this property to a high standard. The house is located on the north side of the M20 being in the parish of Boughton Aluph, overlooking the green, near to the countryside, Eastwell Towers and within easy reach of Challock & Wye Primary Schools, local grammar schools, sports and leisure facilities, local amenities, and major transport links.
Identification checks
Should a purchaser(s) have an offer accepted on a property marketed by Miles & Barr, they will need to undertake an identification check. This is done to meet our obligation under Anti Money Laundering Regulations (aml) and is a legal requirement. We use a specialist third party service to verify your identity. The cost of these checks is £60 inc. VAT per purchase, which is paid in advance, when an offer is agreed and prior to a sales memorandum being issued. This charge is non-refundable under any circumstances.
EPC Rating: D
Location
Fast becoming a popular place to call home, particularly for commuters; Ashford benefits from a Central Kent Location with great transport links to London via HS1 in under 40 minutes and the Port of Dover via the M20. Ashford also benefits from a vast array of shopping locations including the County Square, Mcarthur Glen Designer Outlet and Eureka Park. With award winning developments taking place and ample surrounding countryside, Ashford really is the place to be right now.
Ground Floor
Leading to
WC
With a wash hand basin and toilet
Sitting/Dining Room (7.14m x 3.56m)
Sitting Room (5.13m x 5.12m)
Kitchen/Breakfast Room (4.91m x 3.00m)
Utility Room (2.68m x 1.51m)
Reception Room (2.68m x 2.63m)
First Floor
Leading to
Bedroom (3.65m x 2.56m)
Bedroom (4.13m x 2.56m)
Bathroom (2.68m x 1.83m)
Bedroom (2.75m x 2.68m)
Bedroom (3.17m x 2.23m)
Bedroom (3.92m x 2.88m)
En-Suite (2.74m x 1.48m)
Parking - Double Garage
Parking - Off Street
Property info
For more information about this property, please contact
Miles & Barr - Exclusive, CT1 on +44 1227 319149 * (local rate)
Disclaimer
Property descriptions and related information displayed on this page, with the exclusion of Running Costs data, are marketing materials provided by Miles & Barr - Exclusive, and do not constitute property particulars. Please contact Miles & Barr - Exclusive for full details and further information. The Running Costs data displayed on this page are provided by PrimeLocation to give an indication of potential running costs based on various data sources. PrimeLocation does not warrant or accept any responsibility for the accuracy or completeness of the property descriptions, related information or Running Costs data provided here.







































.png)

