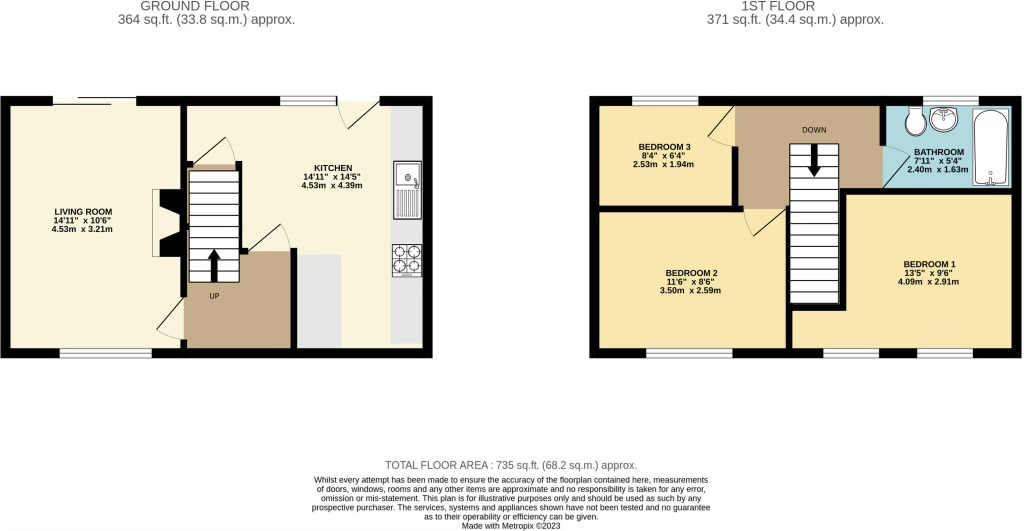Terraced house for sale in Lesh Lane, Barrow-In-Furness LA13
* Calls to this number will be recorded for quality, compliance and training purposes.
Property features
- Fully renovated, 3 bedroom mid terrace property
- Early viewings come highly recommended
- Available with no chain
- New boiler and full gas central heating system
- Fully rewired with certificates and guarantee
- Gch and dg throughout
- Fully landscaped rear garden, double gate access
- New modern fitted kitchen with built-in appliances
- New modern 3 piece, high spec bathroom
- Spacious living room with sliding doors to garden
Property description
Description
We are absolutely delighted to bring to market this fully renovated 3 Bedroom Mid Terraced Property in an excellent Barrow location. The location of this property is to be desired with access to Schools, Multiple Shops, Supermarkets, Travel Links and Barrow Park all within walking distance of the property. Barrow Town Centre is just a short drive away.
Entering the property going down a few steps with lawn either side you are welcomed into a bright and spacious entrance hall which offers access to the full property. To the left after entering you come into a spacious Living Room which in addition to having fresh white walls it is flooded with lots more natural from the large front aspect window and floor to ceiling glass panelled sliding doors to the rear. This room would make an excellent family living room built around the fireplace centrepiece and the freshly laid carpets.
The Open plan Kitchen Diner is to the right of you after entering the property and this is a must see part of the property offering your traditional Dining area and under stair storage, but this kitchen also offers much with a brand new kitchen offering a range of wall and base units with floor to ceiling units either end and integrated features that include 50/50 Fridge Freezer, Double Oven, Ceramic Hob, Cooker Hood and washing/Drying Machine. The renovation sees the kitchen utilise wall space with a breakfast bar feature and lvt flooring running through to the main entrance hall.
Spec Continued
The first floor of the property is accessed directly in front of you when coming into the main entrance hall. The front of the first floor offers 2 excellent Double Bedrooms with bedroom 1 being larger utilising over stair space and offering 2 windows. Bedroom 3 to the rear is slightly smaller than 2 and like the other bedrooms has been freshly carpeted. The bathroom is at the rear of the property behind bedroom 1 and is another must see part of this renovation it has luxury porcelain tiles throughout and has integrated shower with water fall feature and glass shower screen.
Externally to the rear this excellent renovation offers a fully landscaped Garden with it Partially Decked and Lawned with blue slate stone path around one side.
Fully Rewired with Certificates and Guarantees
New solid oak veneered doors fitted throughout
All internal Walls and Ceilings Replastered
GCH and dg Throughout
Early Viewings Come Highly Recommended
EPC band: E
Property Ownership Information
Tenure
Freehold
Council Tax Band
B
Disclaimer For Virtual Viewings
Some or all information pertaining to this property may have been provided solely by the vendor, and although we always make every effort to verify the information provided to us, we strongly advise you to make further enquiries before continuing.
If you book a viewing or make an offer on a property that has had its valuation conducted virtually, you are doing so under the knowledge that this information may have been provided solely by the vendor, and that we may not have been able to access the premises to confirm the information or test any equipment. We therefore strongly advise you to make further enquiries before completing your purchase of the property to ensure you are happy with all the information provided.
Property info
For more information about this property, please contact
Purplebricks, Head Office, B90 on +44 24 7511 8874 * (local rate)
Disclaimer
Property descriptions and related information displayed on this page, with the exclusion of Running Costs data, are marketing materials provided by Purplebricks, Head Office, and do not constitute property particulars. Please contact Purplebricks, Head Office for full details and further information. The Running Costs data displayed on this page are provided by PrimeLocation to give an indication of potential running costs based on various data sources. PrimeLocation does not warrant or accept any responsibility for the accuracy or completeness of the property descriptions, related information or Running Costs data provided here.





























.png)


