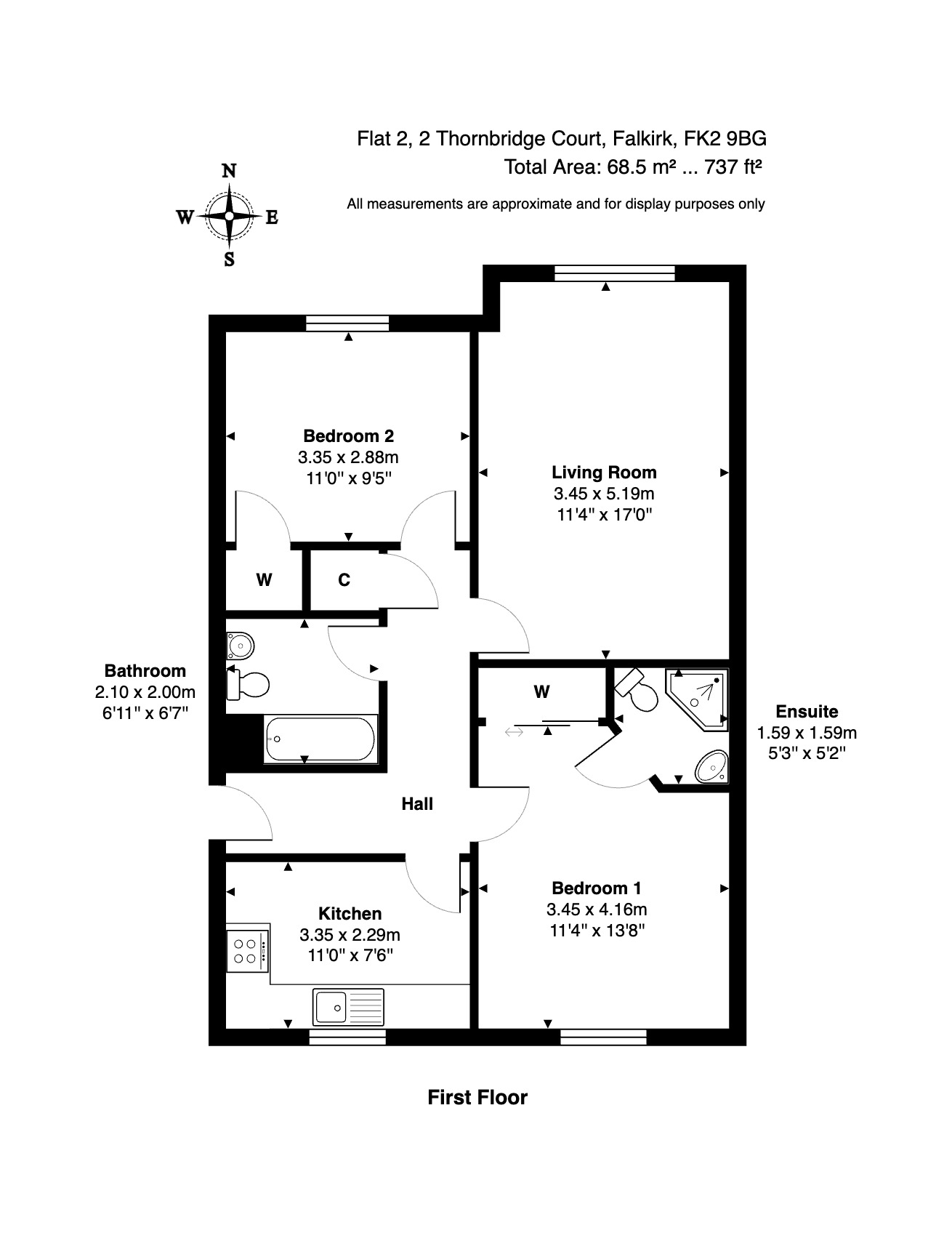Flat for sale in Thornbridge Road, Falkirk FK2
* Calls to this number will be recorded for quality, compliance and training purposes.
Property features
- Gas Central Heating
- Double Glazing
- Off Road Parking
- Walking Distance to Falkirk Town Centre
- Ensuite Shower Room
- Council Tax Band D
- 2 Double Rooms
- Factor Fees - £335.87 Quarterly
Property description
Are you looking for a spacious 2 bedroom apartment close to by to all local amenities? Look no further as this property is perfect for you!
With Falkirk town centre being a short walk away from the property this is ideal for those looking to live close by to all shops, restaurant and leisure facilities. Falkirk Grahamston is nearby making this an ideal location for any commuters.
If you are a first time buyer, a small family or even someone ideally looking to live walking distance from all amenities, get in touch now to make this home yours!
Hallway Enter on the first floor level into the hallway. The hallway gives access to all living accommodation and has been neutrally painted and has laminated flooring. Storage cupboard. Secure entry system.
Kitchen 3.35' 11'0" x 2.29' 7'6" (1.19m x 0.79m) Modern fitted kitchen looking out to the rear of the building. Appliances that can be included in the sale is a fridge/freezer, integrated washing machine, extractor hood, gas hob and electric oven. Cupboard housing the boiler. Laminated flooring.
Bedroom 1 3.45' 11'4" x 4.16' 13'8" (1.19m x 1.55m) Great sized master bedroom with built in double mirrored wardrobes and carpeted flooring. Doorway into the en-suite shower room.
Ensuite 1.59' 5'3" x 1.59' 5'2" (0.43m x 0.43m) En-suite is fitted with a white 2 piece and a corner shower cubicle with a shower fitted. Partially tiled walls and vinyl flooring.
Lounge 3.45' 11'4" x 3.45' 17'0" (1.19m x 1.35m) Lounge is bright and spacious room with windows looking out to the front of the building offering plenty of natural light into the property. Laminate Flooring.
Bedroom 2 3.35' 11'0" x 2.88' 9'5" (1.19m x 0.84m) 2nd double bedroom with a single wardrobe/cupboard. Carpeted flooring.
Bathroom 2.10' 6'11" x 2.00' 6'7" (0.76m x 0.76m) Bathroom is fitted with a white 3 piece suite with the toilet and sink fitted within a unit. Vinyl floor covering.
Property info
For more information about this property, please contact
Martin & Co Bathgate, EH48 on +44 1506 321879 * (local rate)
Disclaimer
Property descriptions and related information displayed on this page, with the exclusion of Running Costs data, are marketing materials provided by Martin & Co Bathgate, and do not constitute property particulars. Please contact Martin & Co Bathgate for full details and further information. The Running Costs data displayed on this page are provided by PrimeLocation to give an indication of potential running costs based on various data sources. PrimeLocation does not warrant or accept any responsibility for the accuracy or completeness of the property descriptions, related information or Running Costs data provided here.























.png)
