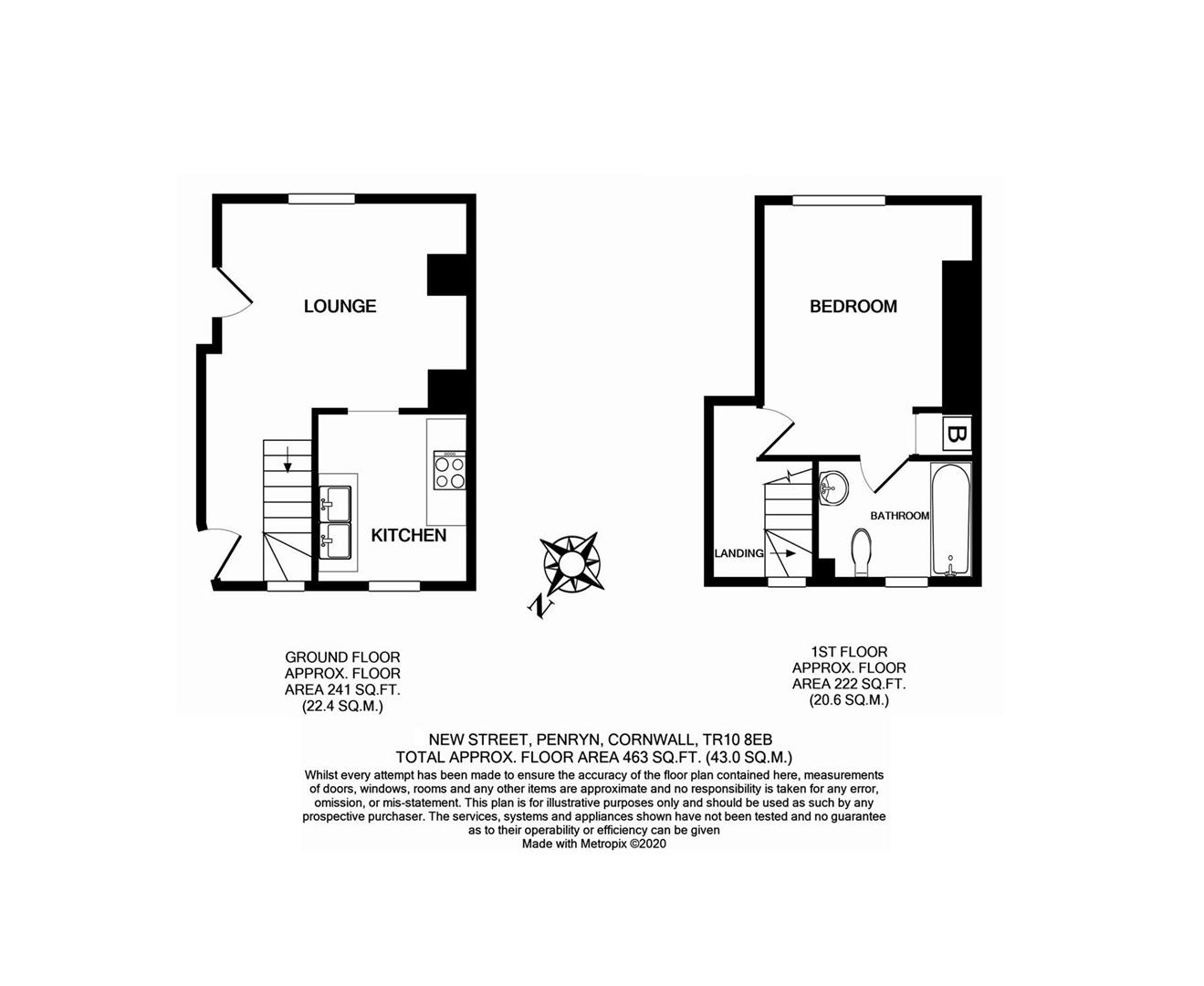End terrace house for sale in New Street, Penryn TR10
* Calls to this number will be recorded for quality, compliance and training purposes.
Property features
- Charming Grade II Listed cottage
- End of terrace
- Beautifully maintained double bedroom accommodation
- Convenient central location with 'doorstep' amenities
- Close to Penryn Harbour’s Islington and Jubilee Wharfs
- West-facing courtyard
- Ultra fast fibre broadband available
- EPC rating D
Property description
A simply charming, stone-fronted, Grade II Listed end of terrace cottage, located near the top of New Street, a 'stone’s throw' from Penryn town's various amenities, offering well appointed double bedroom accommodation, maintained beautifully throughout, with outside west-facing courtyard set to the rear. An ideal first home, investment or bolthole, offered for sale with the added benefit of immediate vacant possession and no onward chain.
The Accommodation Comprises
(all dimensions being approximate)
From the pedestrian walkway, an original panelled double entrance door, with wooden lintel and granite step, provides access into the:-
Shared Entrance Hallway
Shared by both 1 and 2 New Street. Pendant light. Wall mounted electric meter and electric consumer unit for Number 1. Private entry door to Number 1 opening into the:-
Living Room (3.74m x 5.85m (12'3" x 19'2" ))
Measurements taken from furthest points within the room. A particularly cosy, charming room with many character features including exposed painted ceiling beams, central fireplace with exposed granite lintel (ideal for installation of wood-burning stove), recessed multi-pane sash window with custom window seat. Stairs rising to first floor, with newly replaced double glazed hardwood window, set at mid-point within the stairway, providing extra natural light into the downstairs area. Open under-stair storage with space and plumbing for washing machine. Wood-effect flooring throughout, radiator. Part obscure glazed door with cat-flap providing access to the courtyard garden. Open plan doorway with step rising into the:-
Kitchen (2.46m x 2.36m (8'0" x 7'8"))
An exceptionally practical and stylish kitchen, featuring two attractive wooden units with stainless steel worktops, providing ergonomics suitable for keen cooks. Inset double stainless steel sink over a general storage unit, frosted glass splashback and broad eye-level cupboard with glass door above. Similar freestanding unit with built-in smeg Cucina 335 oven, four-ring ceramic Schott/smeg hob with drawers and metal shelving on both sides. Space for tall fridge/freezer. Space and plumbing for slimline dishwasher. Recess with four-pane sash window and generous slate sill. Radiator, continuation of wood-effect flooring, pendant light.
First Floor
Landing
Part galleried to the stairwell. High sloping ceiling, panel door opening into the:-
Double Bedroom (3.25m x 3.94m (10'7" x 12'11" ))
A charming and well proportioned double bedroom with stripped timber floorboards, deep skirting. Wide set of small-pane casement windows with built-in window seat below, all set within the recess. Deep recess to corner with open shelving and hanging rail. Tall open cupboard housing nearly new Baxi combination boiler, providing domestic hot water and heating, with shelving above. High ceiling, loft hatch. Panel door opening into the:-
Bathroom (1.89m x 2.46m (6'2" x 8'0"))
White three-piece suite comprising pedestal wash hand basin, low flush WC and panelled bath with metal handgrips, mixer tap and wall mounted shower attachment over. Tiling to bath and sink. Heated towel rail, recess to far side featuring four pane obscure glazed sash window with deep sill. Continuation of stripped timber flooring. Part sloping ceiling.
The Exterior
Rear Garden Terrace
Shared access via small porch area, giving way to a split rear terrace, separated by a low picket fence and gate. Corresponding to the back of the property, the left side of the courtyard is dedicated to the private use of Number 1, which is laid with cut stone and has a high granite dry stone wall, and a raised decked platform to the rear, suitable for a small table and chairs. A raised flower bed is contained by a dry stone wall of local country rock. Likely to provide much sunlight through the afternoon, in particular, due to its westerly aspect.
General Information
Services
Mains electricity, water, drainage and gas are connected to the property. Telephone points (subject to supplier's regulations). Gas fired central heating.
Council Tax
Band A - Cornwall Council.
Tenure
Freehold.
Possession
Immediate vacant possession upon completion of purchase - the vendors offering the additional benefit of no onward chain.
Viewing
By telephone appointment with the vendors' Sole Agent - Laskowski & Company, 28 High Street, Falmouth, TR11 2AD. Telephone:
Property info
For more information about this property, please contact
Laskowski & Co, TR11 on +44 1326 358906 * (local rate)
Disclaimer
Property descriptions and related information displayed on this page, with the exclusion of Running Costs data, are marketing materials provided by Laskowski & Co, and do not constitute property particulars. Please contact Laskowski & Co for full details and further information. The Running Costs data displayed on this page are provided by PrimeLocation to give an indication of potential running costs based on various data sources. PrimeLocation does not warrant or accept any responsibility for the accuracy or completeness of the property descriptions, related information or Running Costs data provided here.


























.png)
