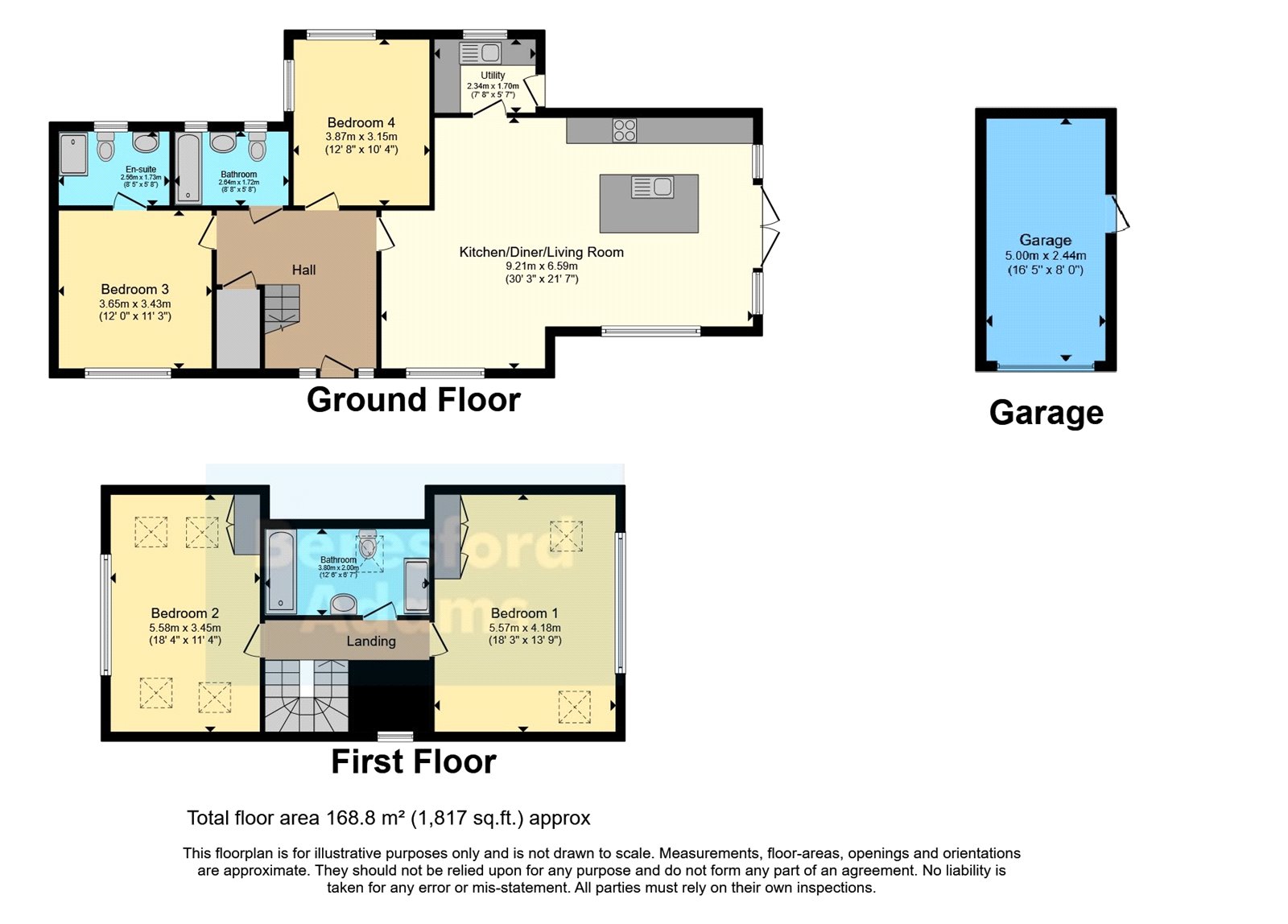Detached house for sale in Harbour Estate, Abersoch, Gwynedd LL53
* Calls to this number will be recorded for quality, compliance and training purposes.
Property description
Pen Y Ffordd stands as a testament to meticulous design, offering exceptional living spaces adorned with extremely high quality and bespoke finishes, to create the epitome of a luxury family home.
The previous property on the existing site was completely demolished in 2018, when the owner engaged a local Architect and the renowned award-winning builders, Derwen Llyn Construction, to build this outstanding bespoke residence, lying in a most convenient and sought after neighbourhood, in between the Inner and Outer Harbours and only a few hundred yards walk into the centre of Abersoch Village.
The innovative architecture of this extraordinary four-bedroom home is tailored for contemporary family living, with the builders incorporating high end features to its exacting specification which includes underfloor heating throughout, served by an air source heat pump, solar panels, external CCTV Security cameras and an Alarm system, Tesla back up Battery, LED Lighting and wired smoke detectors and sprinkler system to both floors, a 7kw electric car charger with meter fitted to the garage.
The accommodation has ceramic wood effect flooring both downstairs and in all the bathrooms. Upstairs has top quality, light oak wood effect flooring. You enter into a spacious hall with a high vaulted ceiling with a deep under stair storage cupboard, a splendid open plan lounge, dining, kitchen with a high vaulted ceiling to the dining/kitchen area with natural daylight through three triangular shaped windows and patio doors onto a raised terrace. The kitchen is comprehensively fitted out with Quartz worktop base cupboards and matching wall cupboards with built in neff electrical appliances. A feature central island unit incorporates a sink unit, built in Bosch dish washer, fitted shelved store cupboards and wine rack. Attractive down lighting with the lounge area having a raised living flame fire and log effect. A useful utility room has a Quartz work surface and sink unit, under space for washing machine and tumble dryer. Built in cupboard housing the hot water/ heating control systems.
There are two double bedrooms to the ground floor with a luxury tiled en suite shower room to the rear bedroom and a family tiled bathroom with white suite and mirror fronted vanity cupboard. The first floor is approached via light oak turned staircase with glass panels and onto a landing which serves two further bedrooms and a secondary family bathroom. The front bedroom has built in wardrobe furniture and chest of drawers, matching dressing table, triangular shaped symmetrical windows with views across Abersoch Village. The rear bedroom has 4 sky light windows and a fixed frosted glass triangular shaped window, built in wardrobe furniture and matching dressing table. A white suite to the bathroom and a separate shower cubicle.
The outside has been designed for minimal maintenance with custom designed bi-fold
hardwood entrance gates onto a rustic, riven, Welsh slate paved drive, to match all the terracing surrounding the property, and leading to a detached garage with remote controlled, electric roller shutter door. The paved areas extend to the front and rear of the property, with boat/parking space along the front elevation. A well enclosed lawn area with newly planted palm trees in raised borders, steps onto a raised (matching Welsh slate) terrace with built in lighting and stainless steel/glass balustrade. The raised terrace also incorporates extensive under-built storage with access from the outside.
Property info
For more information about this property, please contact
Beresford Adams - Abersoch, LL53 on +44 1758 458989 * (local rate)
Disclaimer
Property descriptions and related information displayed on this page, with the exclusion of Running Costs data, are marketing materials provided by Beresford Adams - Abersoch, and do not constitute property particulars. Please contact Beresford Adams - Abersoch for full details and further information. The Running Costs data displayed on this page are provided by PrimeLocation to give an indication of potential running costs based on various data sources. PrimeLocation does not warrant or accept any responsibility for the accuracy or completeness of the property descriptions, related information or Running Costs data provided here.






























.png)
