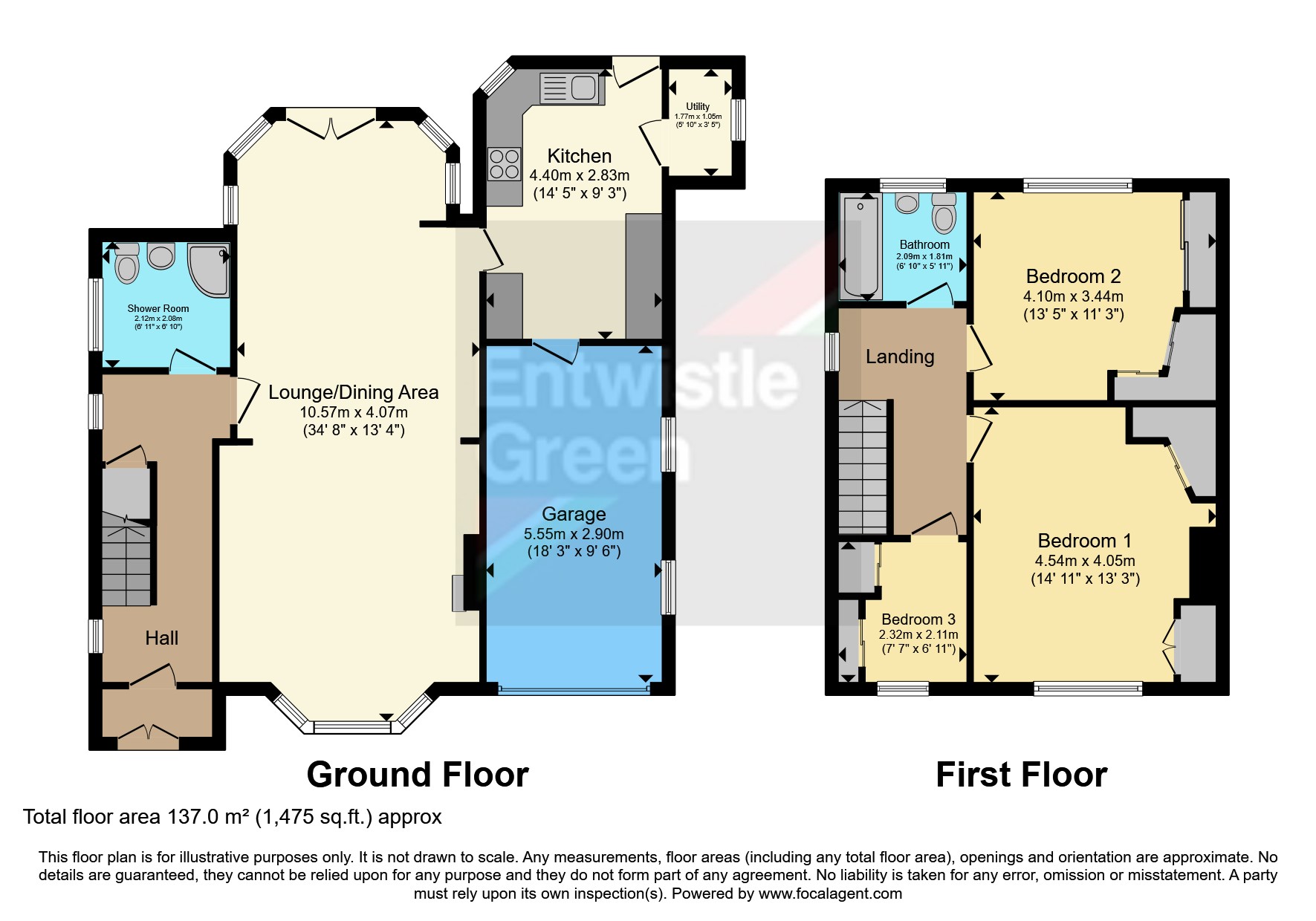Detached house for sale in Ribchester Road, Clayton Le Dale, Blackburn, Lancashire BB1
* Calls to this number will be recorded for quality, compliance and training purposes.
Property features
- Detached Family Home
- Ribble Valley Location
- Large Plot To Front and Rear
- Modern Fixtures & Fittings
- Unrivalled Views to the Rear
- Off Road Parking for Numerous Vehicles
- Triple Glazing Throughout
- High End Amtico Flooring
- Potential to Extend Over Garage STPP
- Epc-tbc/ Tenure - Freehold, Council Tax Band E
Property description
Part of the uk's biggest open house event on the 11/12 may & 18/19 may 2024- call for more information 0N A charming, three-bedroom detached residence boasting unparalleled panoramic views across meticulously landscaped gardens awaits in the heart of Clayton Le Dale.
Nestled near popular country pubs, esteemed schools, and convenient transport links to Clitheroe, Preston, and Blackburn, this exceptional property is ideal for a growing family seeking to upgrade.
The meticulously maintained home features a sprawling private garden at the rear, commanding vistas of the surrounding countryside, and an expansive Indian paved driveway at the front. Impeccably presented throughout, the residence impresses from the moment you step into the inviting entrance porch leading to a spacious hallway. Illuminated by two triple-glazed windows, the hallway hosts a staircase to the upper floor and provides access to a shower room, a sizable reception room, and a convenient under stair storage area.
The reception room, adorned with a rear bay window and triple-glazed French doors, opens onto the rear garden and connects seamlessly with a front reception room and a modern fitted kitchen. Renovated and styled in 2018, the kitchen boasts contemporary units, neff appliances including a twin oven and dishwasher, double-layer pan drawers, and pantry storage. Continuing through the kitchen, you'll find a utility area and an integrated garage with an electric door.
Upstairs, a generous landing leads to three bedrooms and a bathroom suite. Outside, the property showcases a sprawling, secluded garden at the rear featuring a central lawn, meandering crazy-paved pathways, multi-level patio areas, vibrant flower and vegetable beds, and breathtaking views of the local countryside. At the front, an Indian stone driveway offers parking for up to five cars.
Ground Floor
Porch
UPVC triple glazed French doors leading to the entrance porch.
Entrance Hall
Two UPVC triple glazed windows, central heating radiator, Amtico flooring, coving to the ceiling, stairs to the first floor and doors providing access to understairs storage, shower room, and reception room two.
Dining Room (5.38m x 4.24m)
UPVC triple glazed rear bay window with French doors, central heating radiator, Amtico flooring, coving to ceiling, open access to reception room one, door to kitchen.
Lounge (5.44m x 4.5m)
UPVC triple glazed bay window, central heating radiator, coving to the ceiling, ceiling rose, marble fire hearth and surround with a capped off gas fire, two feature wall lights, television point.
Kitchen (4.4m x 2.82m)
UPVC triple glazed window, composite door to rear, spotlights, two central heating radiators, a range of cream panelled wall and base units with stone effect worktops and upstands, neff electric double oven, grill and microwave, Integrated dishwasher and fridge freezer, pan drawers and pantry, stainless steel one and a half bowl Franke sink with Qooker instant boiling mixer taps, induction hob, extractor fan, tile effect flooring, doors to pantry and garage.
Utility Room (1.78m x 1.04m)
Fully tiled, pluming for washing machine and vented for a dryer, plumbed for washing macheine and tumble dryer.
Shower Room (2.1m x 2.08m)
UPVC triple glazed frosted window, corner shower enclosure with direct feed power head shower, bidet, low basin WC, vanity top wash basin, partial PVC panel elevations, Amtico flooring, spotlights, coving to the ceiling.
Garage (5.56m x 2.92m)
Two UPVC double glazed windows, electric up and over door, lighting and power, storage in loft space with ladder, baxi combination boiler.
First Floor
Landing
Coving to ceiling, doors to three bedrooms and a bathroom.
Bedroom One (4.55m x 4.04m)
UPVC triple glazed window, central heating radiator, coving to the ceiling, fitted wardrobes.
Bedroom Two (4.1m x 3.43m)
UPVC triple glazed window, central heating radiator, coving to the ceiling, views over hills and farmland.
Bedroom Three (2.3m x 2.1m)
UPVC triple glazed window, central heating radiator, fitted wardrobes, coving to the ceiling.
Bathroom (2.08m x 1.8m)
UPVC triple glazed window, central heating radiator, bath with mixer taps, loft access, pedestal wash basin, low basin WC, fully tiled elevations, shaving point, extractor fan.
Property info
For more information about this property, please contact
Entwistle Green - Blackburn Sales, BB1 on +44 1254 953899 * (local rate)
Disclaimer
Property descriptions and related information displayed on this page, with the exclusion of Running Costs data, are marketing materials provided by Entwistle Green - Blackburn Sales, and do not constitute property particulars. Please contact Entwistle Green - Blackburn Sales for full details and further information. The Running Costs data displayed on this page are provided by PrimeLocation to give an indication of potential running costs based on various data sources. PrimeLocation does not warrant or accept any responsibility for the accuracy or completeness of the property descriptions, related information or Running Costs data provided here.



































.png)
