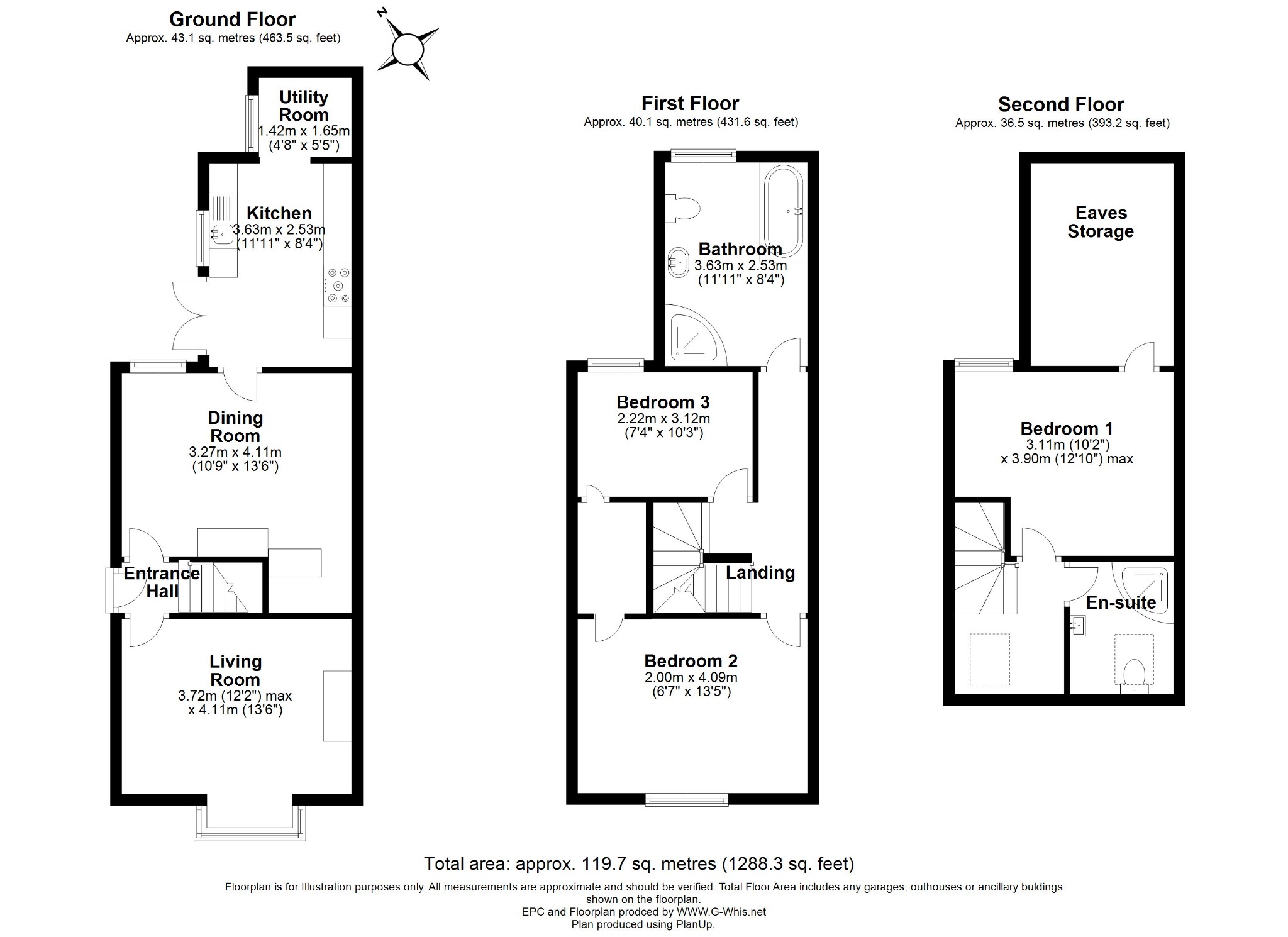Semi-detached house for sale in Bridge Road, Bagshot GU19
* Calls to this number will be recorded for quality, compliance and training purposes.
Property description
Summary: A superbly presented semi detached Victorian cottage, situated within a short walk of the village shops and the railway station. The property has been very well looked after by the present owners and benefits from an excellent loft conversion in 2018, providing a double bedroom and luxury shower room. Internally, the cottage comprises a lovely size living room with feature Victorian open fireplace, attractive wood engineered flooring, excellent size dining room, leading to a well equipped kitchen with utility area. Upstairs on the first floor provides two double bedrooms and a large bathroom with bath and separate shower cubicle.
Stairs lead from the first floor landing to a second floor loft conversion with a landing, a double bedroom one and a second bathroom.
Outside provides a large rear garden with a patio area ideal for entertaining, lawn, raised timber decking area with integral Jacuzzi, storage shed and side gate. The Windle Brook stream runs along the side of the garden. Viewing is highly recommended.
Local information: Bagshot village is a short walk with a good range of shops including a Cooperative supermarket, Post office, first and middle schools, pubs, lots of restaurants and takeaways and the Railway station. Close by at Earlswood Park there is a large Waitrose supermarket with a cafe. The Bagshot area also has excellent access onto the M3 motorway and A322 (Bracknell Road), and A30 (London Road) networks.
Front door to the: Entrance hall: Attractive wood engineered flooring.
Living room: 13’6 x 12’2 (4.11m x 3.72m). Attractive open fireplace, front aspect walk-in square bay window with secondary glazing and another window, both with attractive fitted shutters, plain ceiling with attractive coving, radiator, continuation of the wood engineered flooring.
Dining room/family room: 13’6 x 10’9 (4.11m x 3.27m). Attractive arched door from the entrance to the dining room, radiator, attractive sash window, feature fire place with brick surround and log burner, plain ceiling and attractive coving, built-in bar area/coats hanging space in the corner under the stairs, rcd fuse box and electric meter, door to:
Kitchen: 11’11 x 8’4 (3.63m x 2.53m). Attractive tiled flooring, extensive base and wall cupboards with granite work surfaces, cabinet under lighting and tiled splash backs, space for a fridge/freezer, plain ceiling with coving, Indesit full range oven and six ring gas hob with stainless steel cooker hood above, space for a dishwasher, Butler style sink with mixer tap, double glazed French doors.
Utility area: 5’5 x 4’8 (1.65m x 1.42m). Wall mounted gas combination boiler for heating and hot water, space for a tumble dryer and washing machine, double glazed window.
Stairs from entrance hall to the first floor: Plain ceiling, down lighting, coving, radiator.
Bedroom two: 13’5 x 6’7 (4.09m x 2.00m). Plain ceiling with coving, down lights, front aspect window with secondary glazing, radiator, attractive Victoria style fireplace, deep walk-in wardrobe with hanging rails, radiator.
Bedroom three: 10’3 x 7’4 (3.12m x 2.22m). Plain ceiling, down lights, coving, radiator, sash window, low level storage space.
Large bathroom: 11’11 x 8’4 (3.63m x 2.53m). Luxury bathroom with panel enclosed bath with mixer tap, low level WC, sash window, round wash basin with wrought iron legs, corner shower cubicle with shower unit, half tiled walls, tiled flooring.
Stairs from first floor to second floor landing: With Velux window, door to eaves storage space.
Main bedroom: 12’10 x 10’2 (3.90m x 3.11m). Double glazed sash style window, radiator, plain ceiling, down lights.
Ensuite shower: Fully tiled to shower cubicle, Velux window, low level WC, half tiled walls, plain ceiling, down lights, designer wash basin with mixer tap.
Outside:
Front garden: Driveway with off street parking for 2 or 3 cars.
Large rear garden: A wide patio area ideal for entertaining and BBQs leads to a lawn with raised border with slate, secure storage shed. Raised timber deck area at the rear of the garden with integral Jacuzzi (requires maintenance), the Windle Brook stream runs along the side of the garden, adding charm and character to the garden.
Council tax band: D (£2,390.33 payable for the year 2024/25)
Property info
For more information about this property, please contact
Howlands Sales & Lettings, GU19 on +44 1276 409344 * (local rate)
Disclaimer
Property descriptions and related information displayed on this page, with the exclusion of Running Costs data, are marketing materials provided by Howlands Sales & Lettings, and do not constitute property particulars. Please contact Howlands Sales & Lettings for full details and further information. The Running Costs data displayed on this page are provided by PrimeLocation to give an indication of potential running costs based on various data sources. PrimeLocation does not warrant or accept any responsibility for the accuracy or completeness of the property descriptions, related information or Running Costs data provided here.
































.png)

