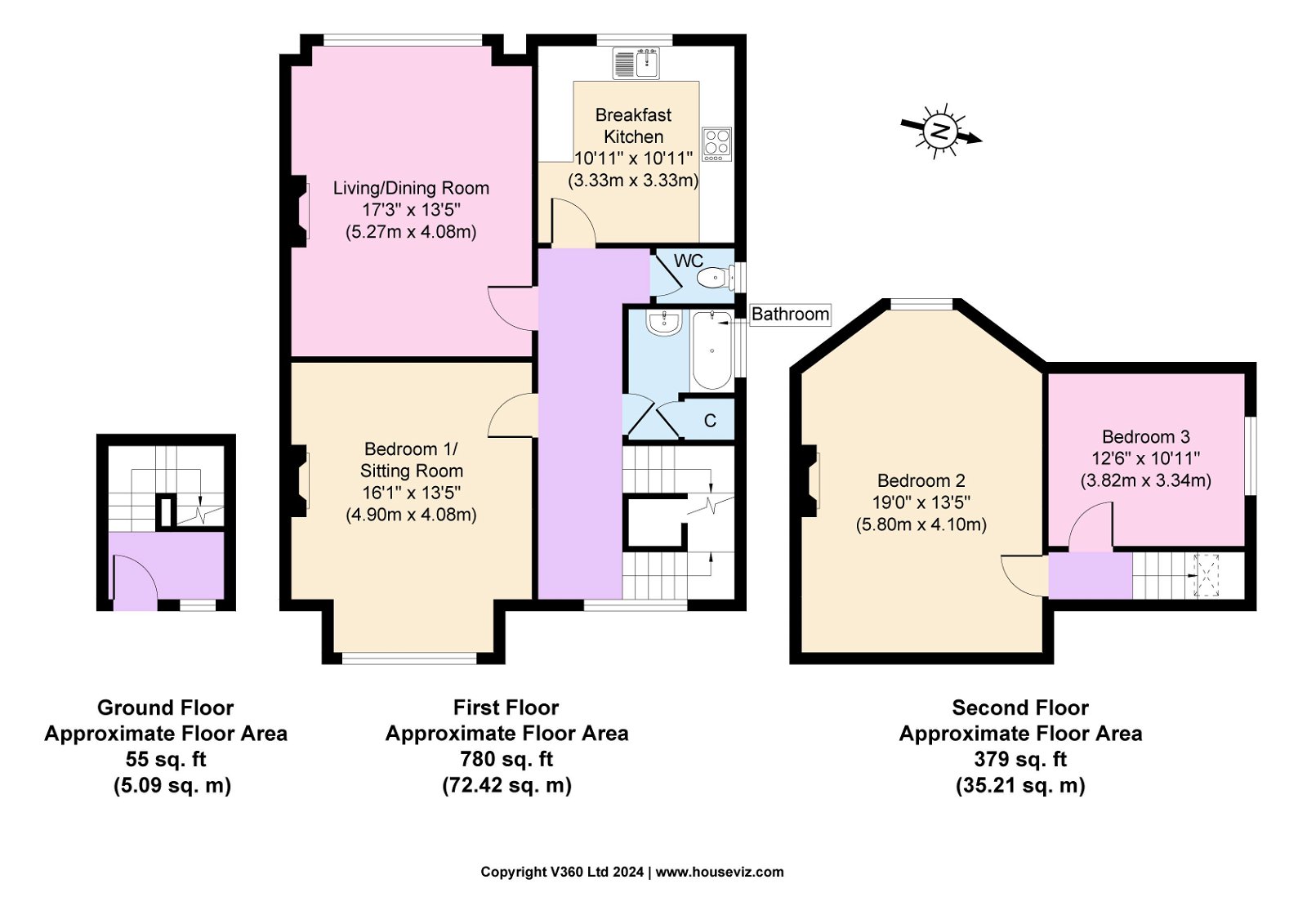Duplex for sale in Regent Road, Wallasey CH45
* Calls to this number will be recorded for quality, compliance and training purposes.
Property features
- Three Bed Maisonette
- Sold With No Chain
- Private Sunny Garden
- Council Tax Band A
- EPC Rating D
Property description
What a commanding three bedroom first and second floor maisonette flat, boasting versatile accommodation and private south westerly facing garden. Although in need of some modernisation this home already has upgraded uPVC windows and gas central heating plus it being sold with no chain; it would make a great purchase for someone looking to put their own stamp on a property. Set in the centre of Wallasey Village near to the great range of local shops and amenities, including bus routes, popular schooling and Wallasey Grove Road train station. Also, just a very short drive over the flyover to handy commuter links. Interior: Stairs lead up to the first-floor landing/hallway with access to bed one/sitting room, living/dining room, breakfast kitchen and bathroom with separate WC. To the second floor are a further two bedrooms. Exterior: Private rear garden. Interior inspection is absolutely essential to appreciate what this lovely property has to offer in full!
Entrance and Hallway
Part glazed entrance door into the hall area, great for storing shoes and coats. Stairs up to the first floor landing with uPVC double glazed window to the front, central heating radiator, and stairs to second floor with original doors into:
Bedroom/Sitting Room - 4.9m x 4.09m (16'1" x 13'5")
uPVC double glazed window to the front, central heating radiator, television point and gas fire.
Living Room - 5.26m x 4.09m (17'3" x 13'5")
Large room which is great to both relax in and enjoy mealtimes having uPVC double glazed window to the rear overlooking the garden. Central heating radiator, original gas cast iron fire with tiled insets and stone hearth within a timber surround
Kitchen/Breakfast Room - 3.33m x 3.33m (10'11" x 10'11")
uPVC double glazed window to the rear. Base and wall units with contrasting work surfaces and tiled splashbacks . One and a half bowl sink and drainer with mixer tap, inset four ring gas hob with extractor above and oven/grill below and space for fridge freezer and washing machine. Central heating radiator, ceiling pulley maid clothes line and cupboard housing combi boiler. Vinyl flooring.
WC
uPVC double glazed frosted window to side elevation. Low level WC and tiled flooring.
Bathroom
uPVC double glazed frosted window to side elevation. Suite comprising panel bath, low level WC, pedestal wash basin. Central heating radiator and airing cupboard.
Landing
Stairs from the main landing continue upwards to the second-floor landing with sky light and doors into:
Bedroom - 5.79m x 4.09m (19'0" x 13'5")
uPVC double glazed window to the rear aspect, central heating radiator and original cast iron fireplace with stone hearth.
Bedroom - 3.81m x 3.33m (12'6" x 10'11")
uPVC double glazed window to the side and central heating radiator.
Rear Exterior
Side passageway from the front leads to a private and sunny south westerly facing garden with a lawn area having well stocked borders and a brick built outhouse for storage.
Location
Regent Road can be found off Stanley Avenue, just off Green Lane approx. 1.3 miles driving distance from our Liscard office.
Property Misdescriptions Act 1991. For clarification, Harper & Woods Estate Agents wish to inform prospective purchasers that we have not tested any of the appliances or the heating system and cannot give any warranties as to their full working order. Purchasers are advised to obtain independent specialist reports if they have any doubts. All measurements are approximate and should not be relied upon for carpets or furnishings. Any mention of appliances, equipment, fixtures, fittings or services unless specifically stated are not included in the sale of the property. We cannot verify that these are fit for purpose or in full working order, as they have not been tested by ourselves. You are advised to gain specialist independent reports if you have any hesitations. Measurements, areas and distances provided are an approximate only. They are for general guidance and should not be relied upon for furnishings, flooring or any other outspend. The chosen photographs only illustrate perspectives of the properties interior and exterior as they appeared at the time they were taken. Our particulars for each property are created as a general outline only for the guidance of prospective buyers. Any information is given without responsibility on our part and we recommended that our information is verified by yourself. We endeavour to ensure that the information on our website is accurate and reliable however information about a property is liable to be changed at any time.
Property info
For more information about this property, please contact
Harper & Woods, CH44 on +44 151 382 7673 * (local rate)
Disclaimer
Property descriptions and related information displayed on this page, with the exclusion of Running Costs data, are marketing materials provided by Harper & Woods, and do not constitute property particulars. Please contact Harper & Woods for full details and further information. The Running Costs data displayed on this page are provided by PrimeLocation to give an indication of potential running costs based on various data sources. PrimeLocation does not warrant or accept any responsibility for the accuracy or completeness of the property descriptions, related information or Running Costs data provided here.











































.png)
