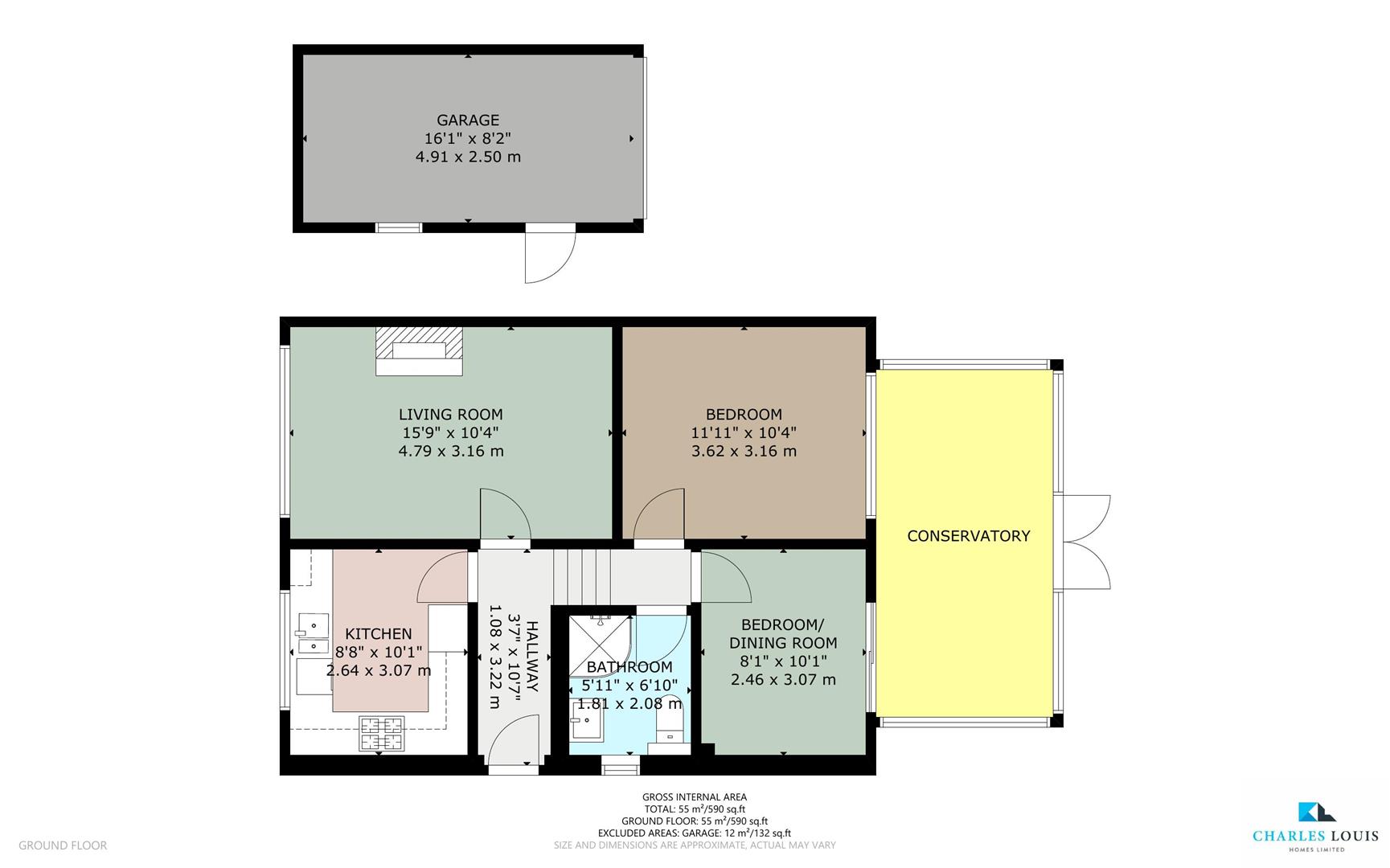Semi-detached bungalow for sale in Stone Close, Ramsbottom, Bury BL0
* Calls to this number will be recorded for quality, compliance and training purposes.
Property features
- Well presented semi-detached bungalow in Holcombe Brook
- Two bedrooms & family bathroom
- Fully fitted modern kitchen
- Garage with ample driveway parking
- Situated in a sought-after cul-de-sac within a desirable area
- Close to all local amenities, transport links, countryside walks & parks
- Private rear garden and patio area well-proportioned for relaxation.
- Don't Miss Out! Viewing highly recommended to truly appreciate its location and charm.
Property description
**situated in A cul de sac, A spacious & well-presented semi-detached two-bedroom bungalow**set in A quiet & desirable location**garage & driveway parking** Presented by Charles Louis Homes, this delightful two-bedroom semi-detached bungalow is nestled in a peaceful cul-de-sac in Holcombe Brook.
Offering a serene atmosphere, the property remains conveniently close to various local amenities, including shops, supermarkets, schools, medical facilities, and dining options.
The interior boasts an entrance hallway leading to a bright and airy living room and kitchen. Towards the rear, you'll find a double bedroom with garden views, a second double bedroom or dining room, alongside a family bathroom and a detached garage. Modern comforts include double glazed windows, gas central heating, cavity wall insulation, and ample storage space. Outside, the property features driveway parking and a well-maintained rear garden with a flagged patio.
A viewing is highly recommended to fully appreciate the size and prime location of this property.
Hallway (1.09m x 3.23m (3'7 x 10'7))
UPVC entrance door opening into the hallway, central ceiling light and access to the kitchen and living room, with stairs to the bedrooms and bathroom.
Living Room (4.80m x 3.15m (15'9 x 10'4))
With a front facing uPVC double glazed window, gas fire with surround, radiator and power points
Alternative View
Kitchen (2.64m x 3.07m (8'8 x 10'1))
UPVC double glazed window to the front elevation, fitted with a range of wall and base units with a contrasting work top, inset 1 1/2 sink and drainer with a mixer tap, built in double oven and gas hob with extractor fan, integrated fridge freezer, vinyl flooring and plumbing for a washing machine.
Bathroom (1.80m x 2.08m (5'11 x 6'10))
Fully tiled, three piece bathroom suite comprising of a glass enclosed shower with a thermostatic shower, low flush WC and a hand wash basin with pedestal, heated towel rail.
Bedroom One (3.63m x 3.15m (11'11 x 10'4))
Rear facing uPVC double glazed window, fitted wardrobes, radiator, power points and central ceiling light.
Alternative View
Bedroom Two/ Dining Room (2.46m x 3.07m (8'1 x 10'1))
Rear facing uPVC double glazed sliding door leading to the conservatory, radiator, power points and a central ceiling light.
Conservatory
Wood effect laminate flooring, double doors lead to the rear garden and garage.
Garage
Up and over door, power sockets and lighting
Rear Garden
An enclosed private south facing rear garden with a flagged patio area, boarders with mature shrubs and bushes.
Property info
For more information about this property, please contact
Charles Louis, BL0 on +44 161 506 3231 * (local rate)
Disclaimer
Property descriptions and related information displayed on this page, with the exclusion of Running Costs data, are marketing materials provided by Charles Louis, and do not constitute property particulars. Please contact Charles Louis for full details and further information. The Running Costs data displayed on this page are provided by PrimeLocation to give an indication of potential running costs based on various data sources. PrimeLocation does not warrant or accept any responsibility for the accuracy or completeness of the property descriptions, related information or Running Costs data provided here.

































.png)
