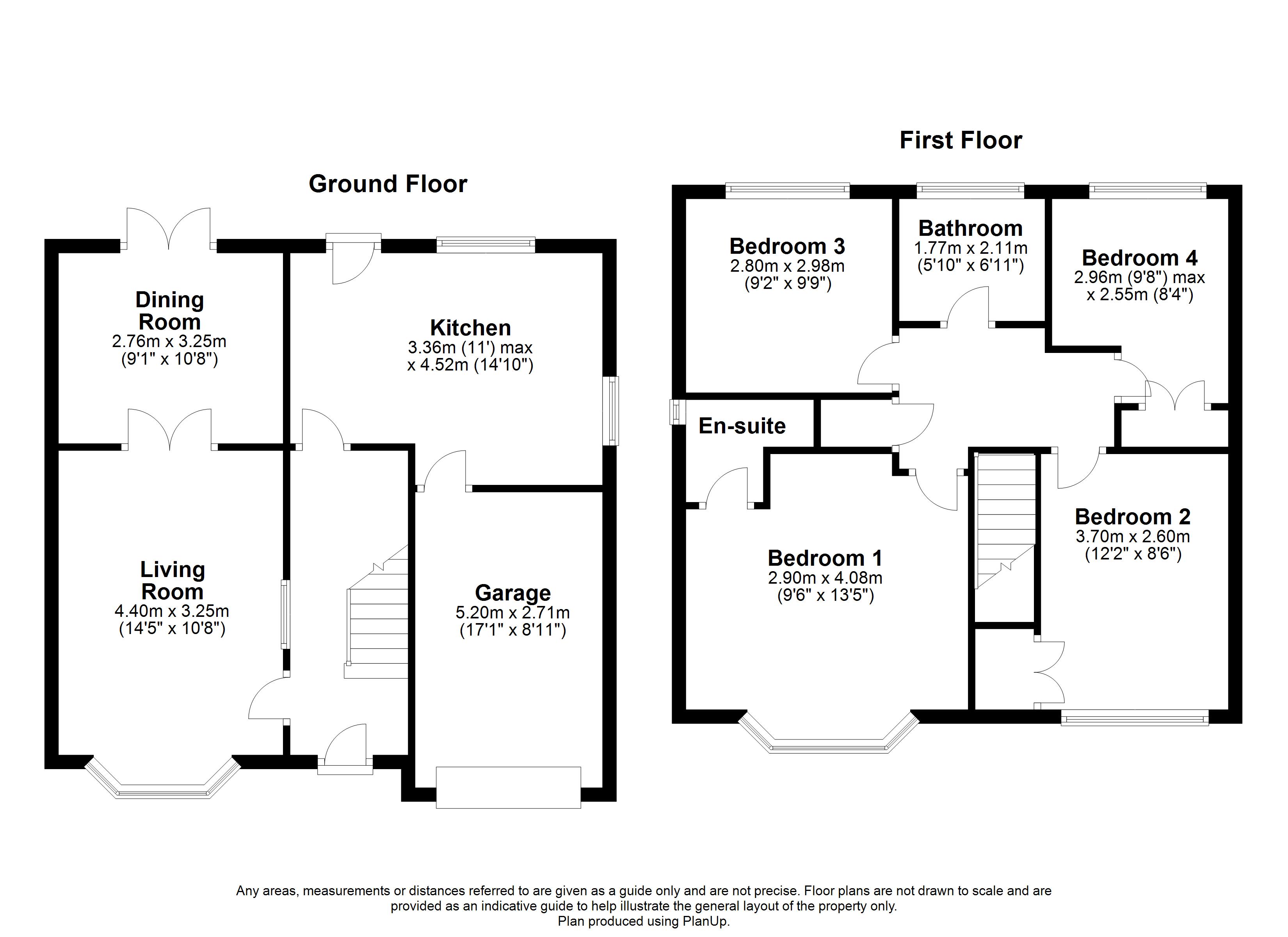Detached house for sale in John Hibbard Avenue, Woodhouse S13
* Calls to this number will be recorded for quality, compliance and training purposes.
Property features
- Detached
- Four bedrooms
- En-suite to master bedroom
- Very spacious throughout
- Two reception rooms
- Ample driveway leading to garage
- Downstairs W/C
- Gas central heating
- Rear garden with far reaching views
- Double glazing
Property description
A fantastic opportunity has arisen to purchase this four bedroom detached property residing on a sought after road within Woodhouse Mill benefitting from two reception rooms, downstairs WC, en-suite shower room and additional bathroom. Also having integral garage, double driveway, uPVC double glazing and gas central heating.
The accommodation to the ground floor briefly comprises: Hallway, Lounge with feature fireplace. Dining Room with space for dining table and chairs; French doors open onto the rear patio. Kitchen with a range of wall, drawer and base cabinets; complementing work surfaces extending to incorporate a breakfast bar with stool space beneath; side facing uPVC door. Large downstairs cloakroom with wash hand basin, low flush WC and storage cupboard. To the first floor landing are four bedrooms, the main bedroom having en-suite shower facilities; additional family bathroom. To the front of the property is a double driveway.
The generously sized rear garden is mainly laid to lawn, backs onto the nature reserve and is enclosed with timber fencing. A decked patio area provides space for outside dining and additional seating.
* detached
* four bedrooms
* en-suite to master bedroom
* very spacious throughout
* two reception rooms
* ample driveway leading to garage
* downstairs W/C
* gas central heating
* rear garden with far reaching views
* double glazing
* popular residential area
Accommodation comprises:
* Hallway
* Living Room: 4.4m x 3.25m (14' 5" x 10' 8")
* Dining Room: 2.76m x 3.25m (9' 1" x 10' 8")
* Kitchen: 3.36m x 4.52m (11' x 14' 10")
* Garage: 5.2m x 2.71m (17' 1" x 8' 11")
* stairs
* Bedroom: 2.9m x 4.08m (9' 6" x 13' 5")
* Bedroom: 3.7m x 2.6m (12' 2" x 8' 6")
* Bedroom: 2.8m x 2.98m (9' 2" x 9' 9")
* Bedroom: 2.96m x 2.55m (9' 9" x 8' 4")
* en-suite
* outside
This property is sold on a leasehold basis. The lease length is 94 years and began in 1994.
For more information about this property, please contact
2roost, S26 on +44 114 446 9141 * (local rate)
Disclaimer
Property descriptions and related information displayed on this page, with the exclusion of Running Costs data, are marketing materials provided by 2roost, and do not constitute property particulars. Please contact 2roost for full details and further information. The Running Costs data displayed on this page are provided by PrimeLocation to give an indication of potential running costs based on various data sources. PrimeLocation does not warrant or accept any responsibility for the accuracy or completeness of the property descriptions, related information or Running Costs data provided here.

































.png)

