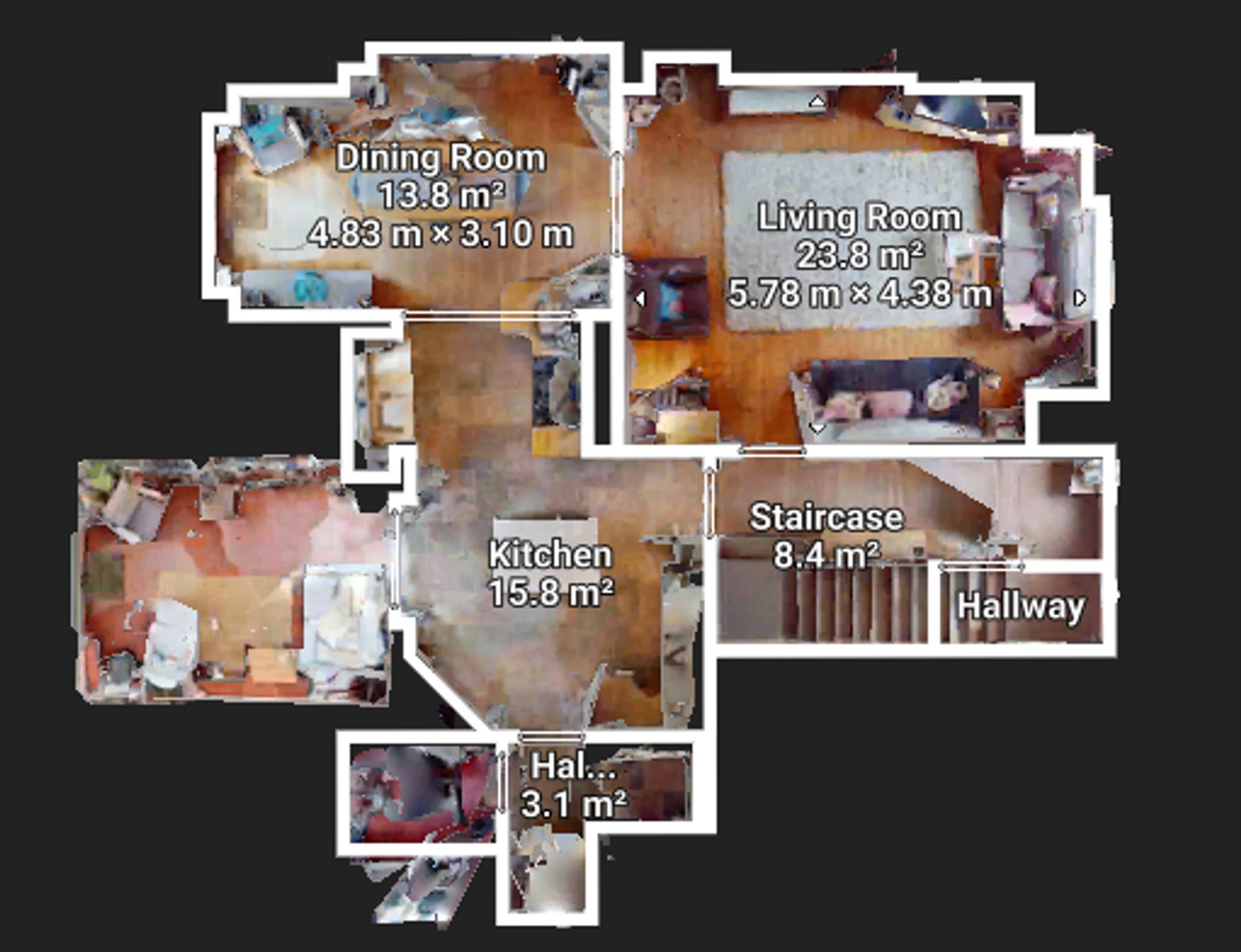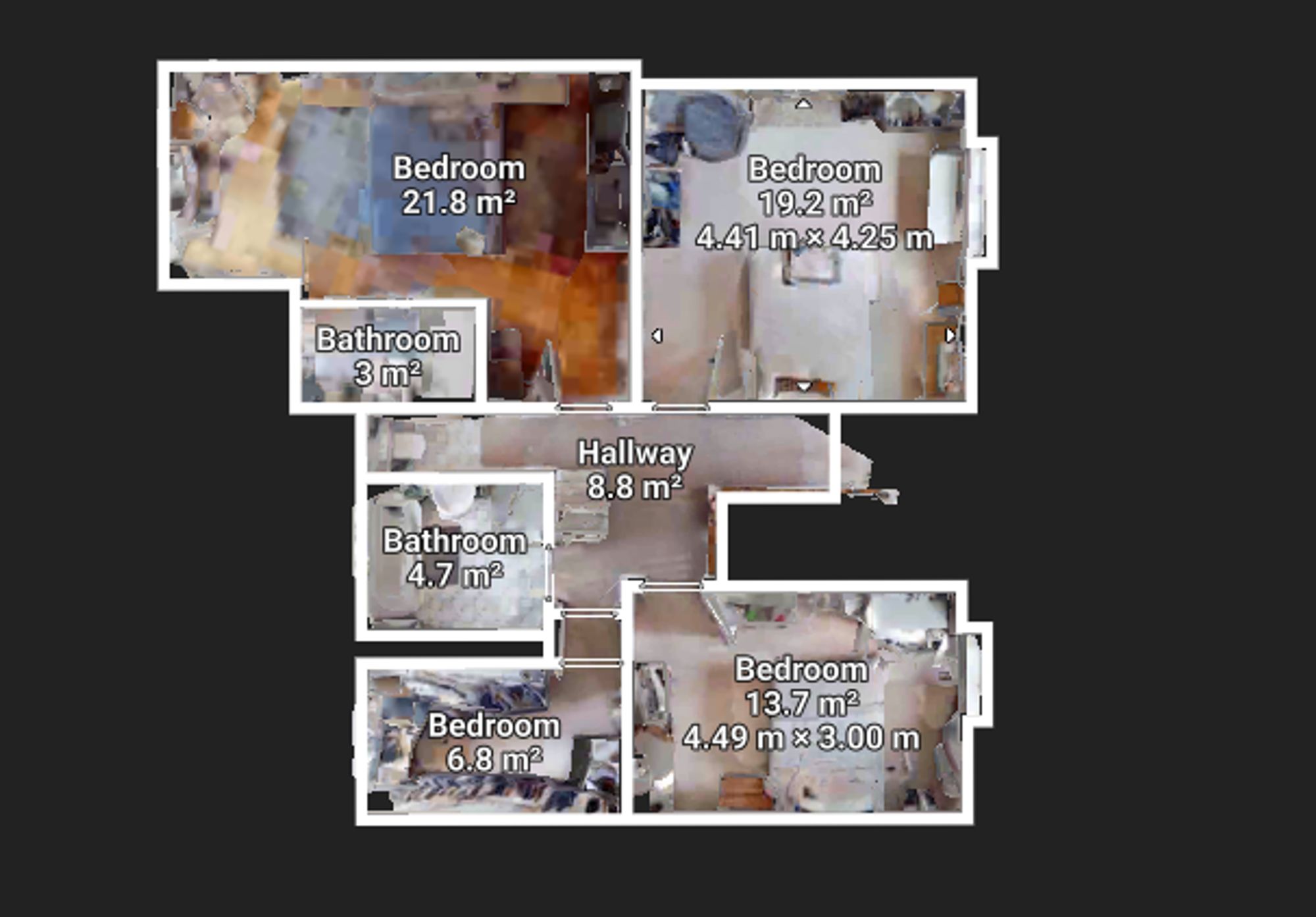Detached house for sale in Sandown Road, Leicester LE2
* Calls to this number will be recorded for quality, compliance and training purposes.
Property features
- Detached property
- Four bedrooms
- Garage
- Period features
- En-suite to the master bedroom
- Kitchen/diner
- Sun lounge
- South facing garden
- Annexe/office
Property description
Nestled in the prestigious area of Stoneygate, this stunning 4-bedroom detached house offers a rare opportunity to acquire a property of distinction. Boasting an array of period features and modern conveniences, this home exudes a timeless elegance that is unparalleled. The kitchen/diner is the heart of the home, with a seamless flow into the sun lounge, creating an inviting space for entertaining or simply relaxing. The master bedroom is a sanctuary in itself, featuring an en-suite bathroom for added privacy and comfort. An annexe/office space provides versatility for a home office or additional living area, catering to the needs of a modern household. Situated on one of Stoneygate's most sought-after roads, this residence offers a rare blend of luxury and convenience, making it a desirable home for discerning buyers.
Outside, the property showcases a meticulously landscaped south-facing garden that epitomises outdoor living at its finest. The garden is a private oasis, offering a tranquil escape from the hustle and bustle of every-day life. A patio area provides the perfect setting for al fresco dining or hosting gatherings, while the expansive lawn offers ample space for recreation and relaxation. A vegetable patch allows for home-grown produce, adding an organic touch to the outdoor space. A decking area extends the living space outdoors, providing a retreat for contemplation or socialising amidst the lush greenery. Furthermore, an integral garage and a off road parking are adding to the overall appeal of this exceptional residence. Embrace a lifestyle of luxury and serenity in this remarkable property that seamlessly blends indoor comfort with outdoor elegance.
Freehold
EPC rating 53 E
Council tax band F Leicester City Council
EPC Rating: E
Location
This property is ideally situated in a tranquil suburb, offering convenient access to the city centre and its numerous amenities via a short bus trip, cycling route, or walk. Additionally, within close proximity, residents can easily access a variety of essential services and attractions. Stoneygate exudes a cosmopolitan atmosphere, providing residents with the opportunity to explore an array of independent boutiques and shops, as well as enjoy dining, socialising, and unwinding at trendy eateries and bars located on Francis Street, Allandale Road, and Queens Road, the renowned Victoria Park for leisurely walks and relaxation, as well as a selection of top-tier state and private schools. The property is conveniently located for everyday amenities and services, including Leicester City Centre and the University of Leicester, Leicester Royal Infirmary and Leicester General Hospital.
Entrance Hallway
The entrance hallway is accessed through a half-glazed solid wood door with leaded glazing. Additionally there is a decorative leaded glazed window facing the front elevation. Featuring a convenient storage cupboard under the stairs, radiator, and a staircase leading to the first floor.
Sitting Room (5.80m x 4.32m)
The sitting room features a spacious bay window overlooking the front elevation, elegant coving on the ceiling, exposed wooden flooring, and a striking large oak fireplace with surround and log burner. Additionally, it includes built-in bookshelves and double doors that lead to the dining room.
Kitchen/Diner (8.25m x 3.60m)
The property showcases a remarkable kitchen/dining room, which includes a wide range of base and eye-level units with tiled splashbacks. An island is incorporated to offer additional storage space. Highlighted features consist of a "Smeg" gas cooker, integrated dishwasher, and microwave, along with a Belfast sink. The area is distinguished by slate tiled flooring, an exposed brick chimney breast, wood burner, radiator, rear elevation window, and entry to the utility room. Additionally, there is a door that opens to the sun lounge.
The dining area features exposed wooden flooring, a sizeable window overlooking the rear elevation, and French doors that lead out to the garden.
Sun Lounge (3.75m x 3.30m)
A charming sun lounge featuring scenic garden views, tiled flooring, and double doors providing access to the rear garden.
Utility Room (2.1m x 2.0m)
The utility room features a Belfast sink and provides space for a washing machine. It includes a half-glazed door that leads to the rear garden, quarry tiled flooring, and houses the "Worcester" combi boiler.
Ground Floor Cloak Rom
The cloakroom features a low-level WC, wash hand basin, quarry tiled flooring, and a window to the side elevation.
Landing
A staircase with a dog-leg design leads to the landing, featuring two stained glass leaded glazed windows to the front elevation. Additionally, the area boasts coving on the ceiling, radiator and doors to all rooms.
Master Bedroom (6m x 3m)
The master bedroom boasts a generously sized window to the rear elevation, exposed wooden flooring, two radiators, and elegant coving along the ceiling. Door to the en-suite shower room.
En-Suite Shower Room (2.3m x 1.3m)
The en-suite includes a low-level w.c., a vanity wash hand basin, a shower cubicle, a radiator, tiled flooring, and tiled splashback.
Bedroom Two (4.5m x 4.3m)
The second bedroom boasts a window on both the front and side elevations, showcasing a stunning art deco fire place. Additionally, the room features elegant coving along the ceiling and a radiator.
Bedroom Three (4.7m x 3.0m)
Bedroom three is a double room with a window looking out to the front, radiator and ceiling coving.
Bedroom Four (3.6m x 2.1m)
The fourth bedroom boasts a rear-facing window and comes complete with a radiator and fitted carpet.
Family Bathroom (2.5m x 2.1m)
The family bathroom features a curved bath along with a shower cubicle. It is equipped with a white wash hand basin and a low-level WC. The walls are tiled, and the room includes a window facing the rear elevation, as well as a chrome radiator. Additionally, there is convenient storage provided through cupboards and drawers.
WC
Features a low-level WC and a window facing the rear elevation.
Loft Room (4.7m x 4.1m)
The loft room is accessible via wooden stairs and has been sympathetically renovated by the current owners. The space features exposed beams, carpet flooring, and a Velux window.
Annexe/Office
This property boasts a remarkable addition, ideal for use as guest accommodation or a home office. The space includes double doors opening to the garden, complemented by a side window. Features include wooden flooring, wash hand basin, and a door leading to a shower room equipped with a shower cubicle and a low-level WC.
Rear Garden
The property boasts an exceptional outdoor area that radiates charm and elegance. The meticulously landscaped south-facing garden offers a serene retreat, ideal for unwinding and enjoying the picturesque surroundings. A patio area is tailored for al fresco dining and hosting guests, while the expansive lawn accommodates children's play and includes a vegetable patch. Furthermore, a decking area expands the outdoor relaxation space, surrounded by a variety of mature plants and shrubs that enhance the natural allure of the surroundings.
Additionally, the property features the added advantage of a door connecting to the garage and gated access to the front of the property.
Parking - Garage
The property features off-road parking leading to a single integral garage.
Property info
For more information about this property, please contact
Focus Property Sales & Management Ltd, LE2 on +44 116 484 9179 * (local rate)
Disclaimer
Property descriptions and related information displayed on this page, with the exclusion of Running Costs data, are marketing materials provided by Focus Property Sales & Management Ltd, and do not constitute property particulars. Please contact Focus Property Sales & Management Ltd for full details and further information. The Running Costs data displayed on this page are provided by PrimeLocation to give an indication of potential running costs based on various data sources. PrimeLocation does not warrant or accept any responsibility for the accuracy or completeness of the property descriptions, related information or Running Costs data provided here.

































































.png)
