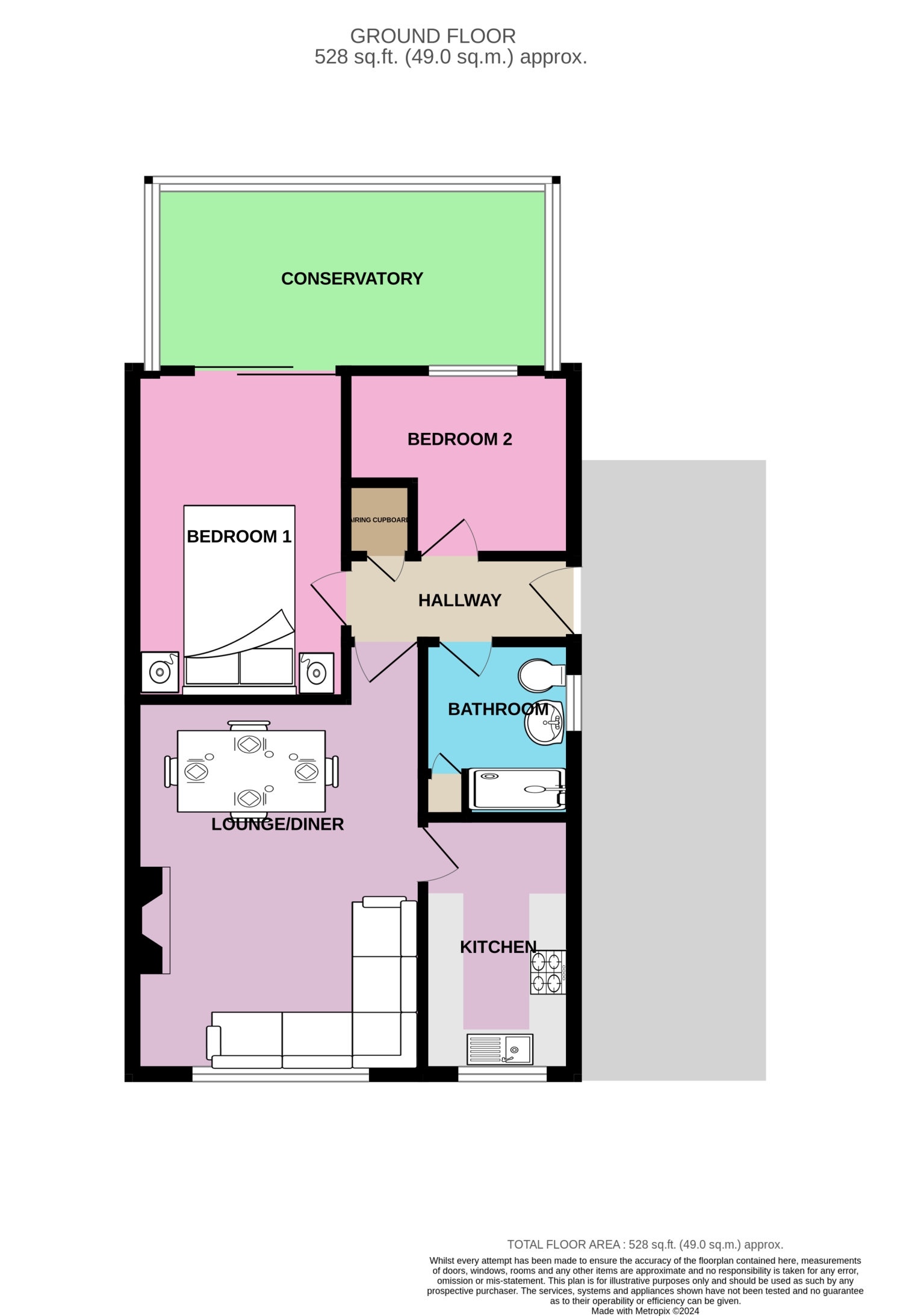Bungalow for sale in Carwood Road, Beeston, Nottingham, Nottinghamshire NG9
* Calls to this number will be recorded for quality, compliance and training purposes.
Property features
- Spacious Driveway
- Excellent Transport Links
- Open Plan Lounge Diner
- No Upward Chain
- Large Conservatory
Property description
Welcome to this inviting 2-bedroom end-of-terraced bungalow nestled on Carwood Road in Beeston. Designed for convenience and practicality, this property is perfect for solo dwellers or those looking to downsize, boasting excellent nearby transport links.
Upon arrival, you're greeted by a spacious driveway accommodating up to 3 cars, ensuring hassle-free parking. Step inside to discover the welcoming open-plan lounge diner, ideal for unwinding after a long day or enjoying home-cooked meals with loved ones.
The kitchen is a culinary haven, featuring integrated appliances including an oven, extractor fan, gas hob, and wash basin, making meal preparation a breeze.
This charming abode comprises two bedrooms, with the generous master bedroom offering ample space for a double bed and furniture, enhanced by sliding doors leading to the expansive conservatory. The second bedroom provides flexibility as a single bedroom or home office, catering to your lifestyle needs.
Venture outside through the conservatory to the rear garden, where ample patio space awaits for hosting family and friends or simply enjoying outdoor relaxation. Personalise the space to your heart's content, with the added convenience of a large garden shed for storage needs.
Don't miss the chance to make this property your next home. Book your viewing today and seize this opportunity for a comfortable and convenient lifestyle in Beeston.
Driveway
This property benefits with a large driveway for up to 3 cars as you access the property through the side door.
Lounge Diner
4.99m x 3.09m - 16'4” x 10'2”
The open plan lounge-diner includes laminated flooring, a wall-mounted radiator for warmth, ceiling light, electric fireplace to the focal point aswell as a large UPVC double glazed window over looking the front of the property.
Kitchen
2.91m x 1.89m - 9'7” x 6'2”
The kitchen provides you with integrated appliances including a gas hob and oven, with the benefit of an extractor fan as well as a wash basin. This kitchen includes space for either a washing machine or a dishwasher. Adding to the benefits of this room, it includes ceiling lights and a double glazed UPVC window overlooking the front of the property.
Bedroom 1
3.73m x 2.42m - 12'3” x 7'11”
The master bedroom is provided with carpeted flooring, ceiling light, wall mounted radiator as well as the benefit of the UPVC double glazed sliding doors leading into the conservatory.
Bedroom 2
2.1m x 2.58m - 6'11” x 8'6”
Bedroom 2 is an ideal room for a single bedroom or even a home office. It includes laminated flooring, ceiling light and a UPVC double glazed window.
Bathroom
1.98m x 1.6m - 6'6” x 5'3”
This three-piece family bathroom provides a WC, hand wash basin and a walk in shower. This high standard bathroom also benefits with a wall mounted radiator, spotlights, tiled flooring and a double glazed UPVC frosted window to the side of the property.
Conservatory
2.34m x 4.53m - 7'8” x 14'10”
This spacious conservatory is equipped with tiled flooring, wall mounted radiators and double glazed UPVC windows all around with the added benefit of patio doors leading out to the rear garden.
Rear Garden
With two garden sheds, perfect for storage, this rear garden offers personalisation as-well as plenty of patio space for hosting and dining. It also included the added benefit of a side gate accessing the front of the property.
Property info
For more information about this property, please contact
EweMove Sales & Lettings - Beeston, Long Eaton & Wollaton, NG10 on +44 115 774 8783 * (local rate)
Disclaimer
Property descriptions and related information displayed on this page, with the exclusion of Running Costs data, are marketing materials provided by EweMove Sales & Lettings - Beeston, Long Eaton & Wollaton, and do not constitute property particulars. Please contact EweMove Sales & Lettings - Beeston, Long Eaton & Wollaton for full details and further information. The Running Costs data displayed on this page are provided by PrimeLocation to give an indication of potential running costs based on various data sources. PrimeLocation does not warrant or accept any responsibility for the accuracy or completeness of the property descriptions, related information or Running Costs data provided here.























.png)