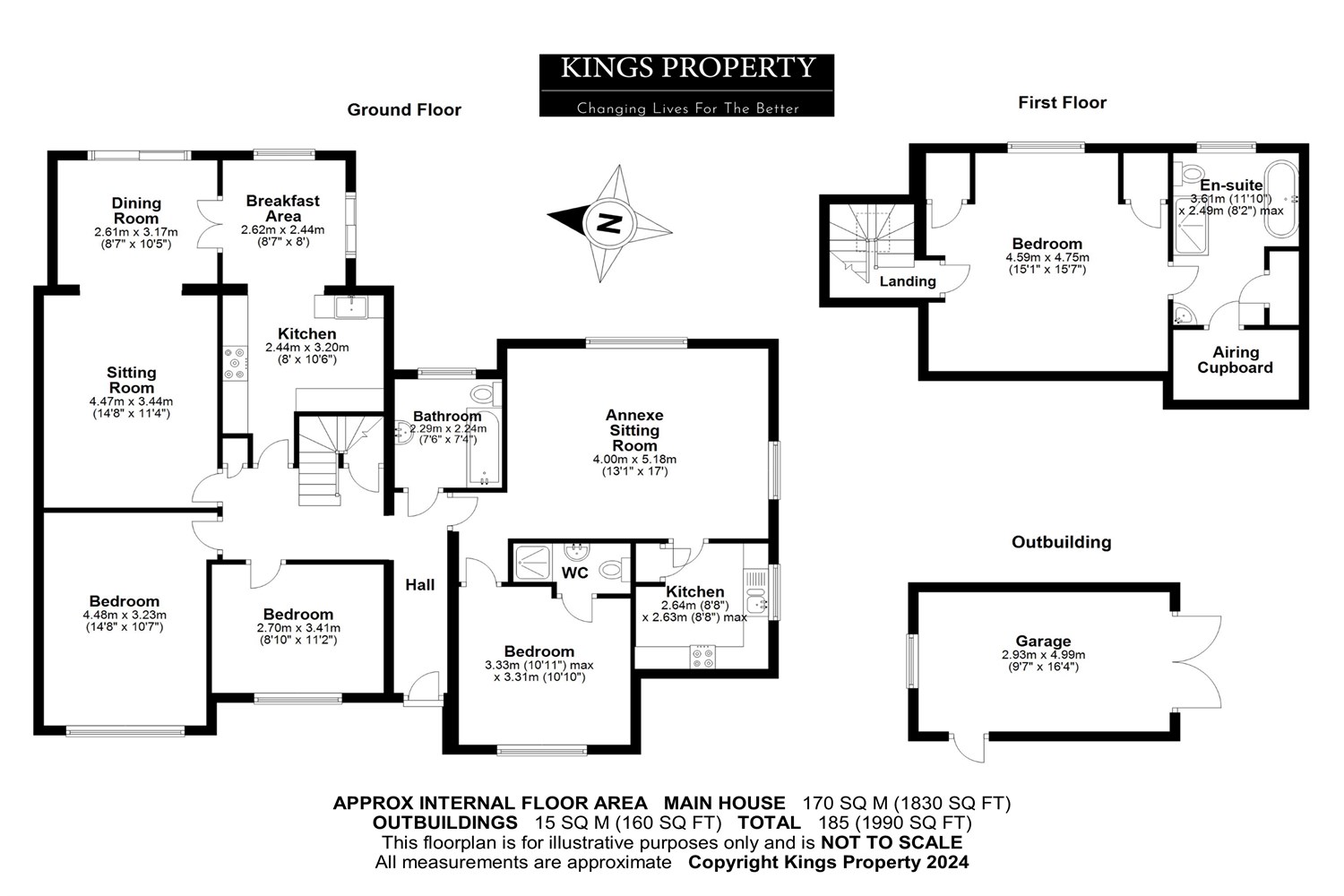Semi-detached bungalow for sale in Heycroft Drive, Cressing, Braintree CM77
* Calls to this number will be recorded for quality, compliance and training purposes.
Property features
- Council Tax Band D
- Garden
- Parking
Property description
The accommodation comprises 2 ground floor bedrooms, lounge, dining area, breakfast area, kitchen and bathroom with large master bedroom and en suite to the first floor. The annexe comprises lounge/diner, kitchen and bedroom with en suite. Outside there are good gardens both front and back, single garage and parking for 4/5 other vehicles.
The local area has small shops, and the branch line station at Cressing is a few minutes walk. Both towns of Braintree and Witham are within easy drive with all round facilities, and stations to London Liverpool Street.
Entrance Hall
Door leads into Entrance Hall with tiled floor, radiator, stairs to first floor, built in cupboard, doors to:
Lounge 4.47m (14'8) x 3.45m (11'4)
Corner wood burning stove, radiator, ceiling light tunnel, open to:
Dining Room 3.1m (10'2) x 2.67m (8'9)
Wood flooring, radiator, double glazed patio doors to garden, and open to:
Breakfast room 2.67m (8'9) x 2.39m (7'10)
Laminate flooring, double glazed window to rear, and doors to garden, breakfast bar
Kitchen 3.18m (10'5) x 2.44m (8')
Butler sink, range of wall units, work surfaces with drawer and base units, ceiling light tunnel, cooker space and provision for washing machine
Bedroom 2 4.42m (14'6) x 3.28m (10'9)
Double glazed window to front, radiator
Bedroom 3 3.45m (11'4) x 2.69m (8'10)
Double glazed window to front, radiator
Bathroom
Full tiling, double glazed frosted window to rear, and white suite comprises P shaped bath with shower above, low level WC, wash hand basin, radiator, down lighters
Landing
Storage cupboard and extensive loft storage, door to
Bedroom 1 4.75m (15'7) x 4.27m (14')
Slight restricted headroom, double glazed window to rear, radiator, eves cupboards, door to:
En Suite
Double glazed frosted window to rear, shower cubicle, bath, wash hand basin, low level WC, airing cupboard and further built in cupboard
Annexe
Lounge/Diner 5.16m (16'11) x 3.91m (12'10)
Double glazed window to side and patio door to garden, radiator, doors to:
Kitchen 2.62m (8'7) x 2.62m (8'7)
Double glazed window to side, range of wall units and work surfaces with matching drawer and base units, sink unit, wall mounted gas boiler, space for cooker
Bedroom 3.25m (10'8) x 3.07m (10'1)
Double glazed window to front, radiator, door to:
En Suite
Shower cubicle, wash hand basin, low level WC, tiled walls, extractor
Outside
As previously mentioned the property is located on a good corner plot with extensive lawn to front and side with path to entrance door.
To the side there is off road parking for 3 vehicles and gives access to the single garage, and swing gates give access to potential further parking to the side of the garage, in the garden.
Single gate gives pedestrian access to garden with patio and covered seating area, lawn and established beds
Agents Note
Council tax Band D - (Braintree District Council)
EPC - C (70) Potential C (80)
Disclaimer: These particulars do not nor constitute part of, an offer of contract. All descriptions, dimensions, reference to condition necessary permissions for use and occupation and other details contained herein are for general guidance only and prospective purchasers should not rely on them as statements or representation of fact and satisfy themselves as to their accuracy. Kings Property employees or representatives do not have any authority to make or give any representation or warranty or enter into any contract in relation to the property.
For more information about this property, please contact
Kings Property, CM7 on +44 1376 816985 * (local rate)
Disclaimer
Property descriptions and related information displayed on this page, with the exclusion of Running Costs data, are marketing materials provided by Kings Property, and do not constitute property particulars. Please contact Kings Property for full details and further information. The Running Costs data displayed on this page are provided by PrimeLocation to give an indication of potential running costs based on various data sources. PrimeLocation does not warrant or accept any responsibility for the accuracy or completeness of the property descriptions, related information or Running Costs data provided here.





























.png)

