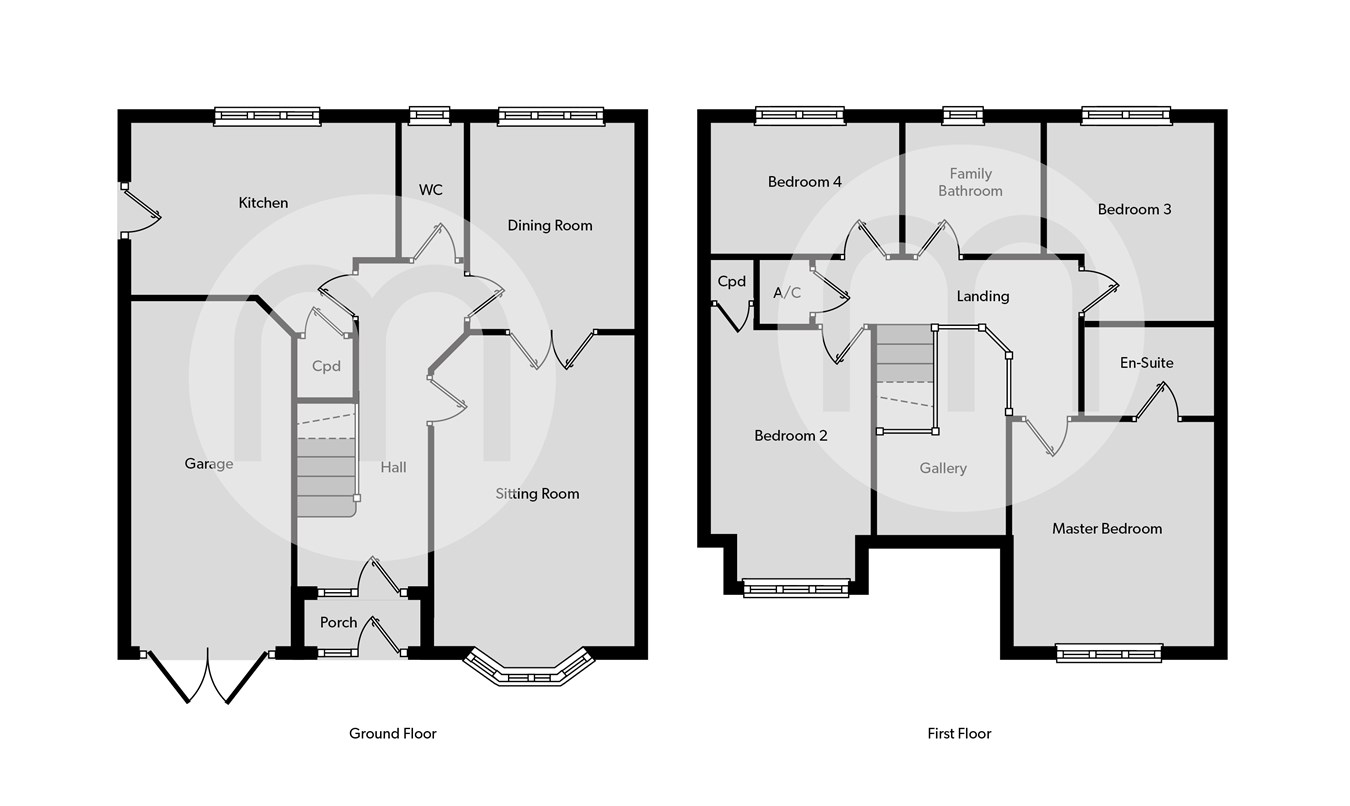Detached house for sale in Gulls Croft, Braintree CM7
* Calls to this number will be recorded for quality, compliance and training purposes.
Property features
- Four Bedroom Detached House
- Popular Marks Farm Development
- Impressive Full Height Hallway & Galleried Landing
- Well Presented Throughout
- Garage & Off Road Parking
- No Onward Chain
- En-Suite To Master
- Two Reception Rooms
- Easy Access To The A120
- Gas Central Heating & UPVC Windows
Property description
Michaels Property Consultants are pleased to present to the market this substantial and established four-bedroom detached house, favorably positioned within the popular and family-orientated Marks Farm Development. New to the market and offered for sale with no onward chain, this ideal family home boasts a full-height entrance hall as well as a galleried landing, just one of the rather unique features of this fantastic property. The internal accommodation further features a sitting room with French doors to a separate dining room, a refitted cloakroom, a generous kitchen/breakfast room, four generous bedrooms with an en suite to master, and a family bathroom. Outside, the property is further enhanced by having a well-maintained, South-facing rear garden, an integral garage that could be converted into additional living space (Subject to appropriate permissions), and a driveway that provides off-road parking for 3/4 vehicles.
Falling within the catchment area for the Ofsted outstanding Lyons Hall Primary School, This superb family home is also conveniently positioned within short walking distance of the Railway Station, the Braintree Village boasting an excellent array of both designer shops and restaurants, and a bus service providing direct links to the Stansted Airport.
Entrance Hall
Sitting Room
18' 3" x 10' 5" (5.56m x 3.17m)
Dining Room
10' 8" x 8' 10" (3.25m x 2.69m)
Kitchen/Breakfast Room
14' 1" x 10' 9" (4.29m x 3.28m)
Cloakroom
Galleried Landing
Master Bedroom
11' 2" x 10' 5" (3.40m x 3.17m)
En-Suite
Bedroom Two
13' 0" x 8' 8" (3.96m x 2.64m)
Bedroom Three
10' 6" x 8' 11" (3.20m x 2.72m)
Bedroom Four
9' 11" x 7' 0" (3.02m x 2.13m)
Bathroom
Rear Garden
Integral Garage
18' 0" x 8' 4" (5.49m x 2.54m)
Driveway/Parking
Property info
For more information about this property, please contact
Michaels Property Consultants Braintree, CM7 on +44 1376 409696 * (local rate)
Disclaimer
Property descriptions and related information displayed on this page, with the exclusion of Running Costs data, are marketing materials provided by Michaels Property Consultants Braintree, and do not constitute property particulars. Please contact Michaels Property Consultants Braintree for full details and further information. The Running Costs data displayed on this page are provided by PrimeLocation to give an indication of potential running costs based on various data sources. PrimeLocation does not warrant or accept any responsibility for the accuracy or completeness of the property descriptions, related information or Running Costs data provided here.

































.png)
