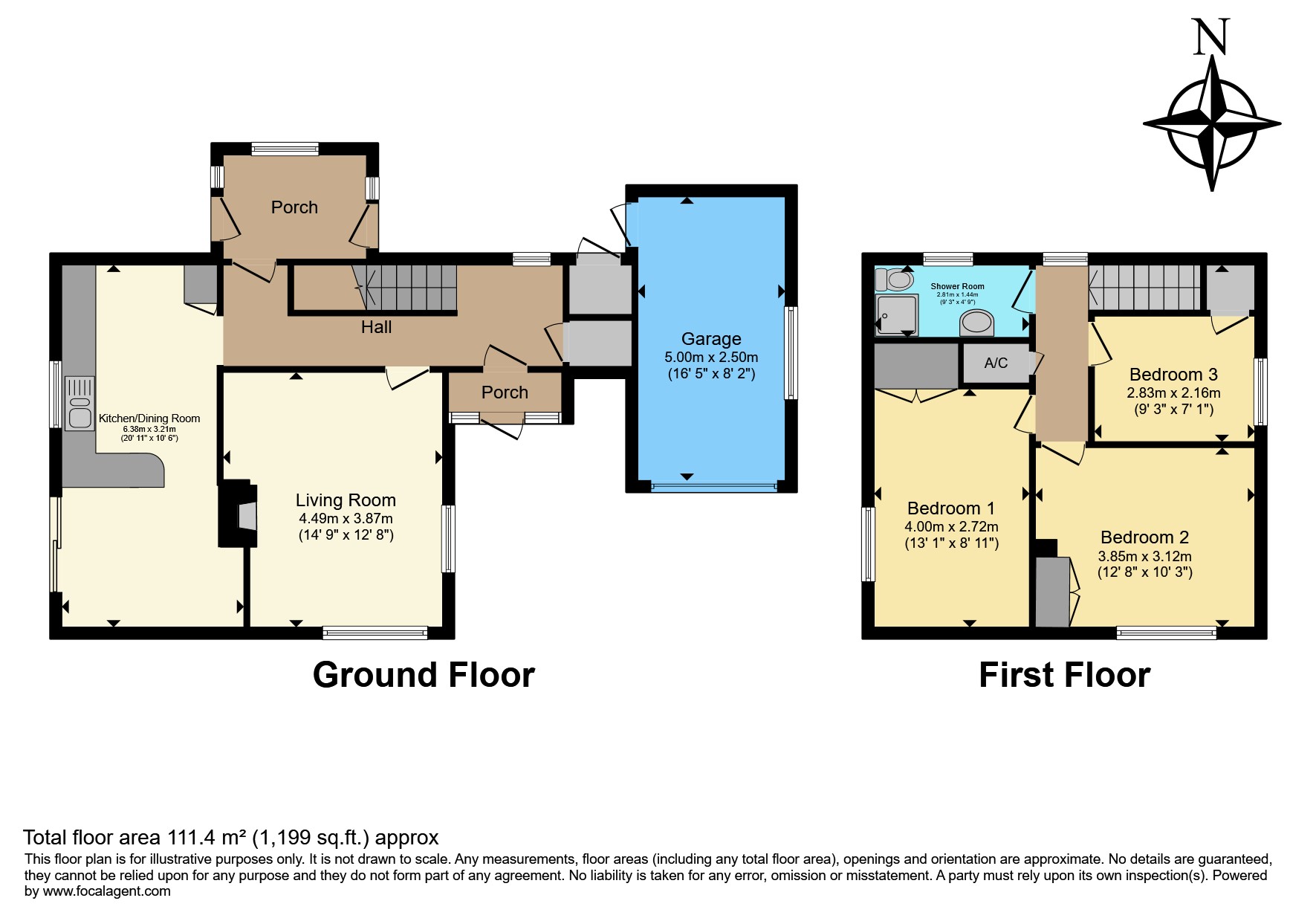Detached house for sale in Horsford Road, Charfield, Wotton-Under-Edge GL12
* Calls to this number will be recorded for quality, compliance and training purposes.
Property features
- Detached family house
- Three bedrooms
- Generious lounge
- Open plan kitchen & dining room
- Large rear garden
- Ample driveway
- Single garage
Property description
Yopa are pleased to offer this detached 3 bedroom house with large gardens, garage & driveway for sale.
This surprisingly spacious detached family house is located in a quiet residential area in Charfield, with good local facilities and also easy access to Bristol, Gloucester or Cheltenham via the M5 Motorway.
The property has surprisingly generous accommodation on two floors, including; On the ground floor, a hallway leading to the spacious lounge with feature fireplace and is flooded with light thanks to twin windows to the front and side aspect. There is a excellent open-plan kitchen and dining room - which is very much the heart of this family house. The kitchen had a range of fitted cupboards and space for the appliances. The dining room also has double sliding doors opening to the patio & rear garden, ideal for summer entertaining. There is also a separate utility / rear porch room with additional storage and plumbing for a washing machine.
Upstairs you will find are two double bedrooms and a third good size single bedroom, together with the family bathroom.
One of the main highlights of this property are the large private rear gardens. Fully enclosed with central lawn, side flower beds, mature hedges and a patio area. At the front of the house there is an ample block paved driveway, providing off road parking for multiple cars, and leading to the larger than average single garage.
The property is offered for sale freehold, viewing is by appointment only. EPC Band D. Council Tax Band D.
Further details:
Hallway
Entering via and enclosed front porchway, and then through the main front door into the hallway, with doors to the lounge, kitchen, rear porch / utility room and garage, stairs to the first floor, fitted carpets.
Lounge 4.49 x 3.87m max (14'9 x 12'8)
Generous lounge with feature fireplace and is flooded with light thanks to twin widows to both the side and front aspects, real wood engineered flooring, door to the kitchen, stairs to the first floor, TV points.
Kitchen & Dinning Room 6.38 x 3.21m (20'11 x 10'6)
Large open plan kitchen and dining room - very much the heart of this family house. The fitted kitchen has a range of base and eye level cupboards, a panty cupboard, space for cooker and plumbing for a dishwasher.
The adjacent dining room has double sliding doors that open to the patio and rear garden, fitted carpet.
Rear Porch / Utility Room
Utility room providing additional storage space and plumbing for a washing machine.
Landing
Taking the stairs from the ground floor to the first floor landing, with doors to the master bedroom, bedroom 2 & 3 and the family bathroom, airing cupboard, fitted carpets.
Master Bedroom 4.00 x 2.72m (13'1 x 8'11)
Master double bedroom with window to the side aspect overlooking the gardens, fitted carpets.
Bedroom Two 3.85 x 3.12m (12'8 x 10'3)
Second double bedroom with windows to the front aspect, built-in double wardrobe / storage cupboard, fitted carpets.
Bedroom Three 2.83 x 2.16m (9'3 x 7'1)
Good size single bedroom with window to the rear aspect, wardrobe / storage cupboard, fitted carpets.
Family Bathroom
Family bathroom comprising of walk-in shower enclosure, wash hand basin, toilet, window to the rear aspect.
Garage & Driveway
The ample block paved driveway provides off road parking for multiple cars, leading to the larger than average single garage. The garage has a main up and over front door and internal access door into the main hallway. Lights and power sockets.
Disclaimer
Whilst we make enquiries with the Seller to ensure the information provided is accurate, Yopa makes no representations or warranties of any kind with respect to the statements contained in the particulars which should not be relied upon as representations of fact. All representations contained in the particulars are based on details supplied by the Seller. Your Conveyancer is legally responsible for ensuring any purchase agreement fully protects your position. Please inform us if you become aware of any information being inaccurate.
Money Laundering Regulations
Should a purchaser(s) have an offer accepted on a property marketed by Yopa, they will need to undertake an identification check and asked to provide information on the source and proof of funds. This is done to meet our obligation under Anti Money Laundering Regulations (aml) and is a legal requirement. We use a specialist third party service together with an in-house compliance team to verify your information. The cost of these checks is £70 +VAT per purchase, which is paid in advance, when an offer is agreed and prior to a sales memorandum being issued. This charge is non-refundable under any circumstances.
For more information about this property, please contact
Yopa, LE10 on +44 1322 584475 * (local rate)
Disclaimer
Property descriptions and related information displayed on this page, with the exclusion of Running Costs data, are marketing materials provided by Yopa, and do not constitute property particulars. Please contact Yopa for full details and further information. The Running Costs data displayed on this page are provided by PrimeLocation to give an indication of potential running costs based on various data sources. PrimeLocation does not warrant or accept any responsibility for the accuracy or completeness of the property descriptions, related information or Running Costs data provided here.



























.png)
