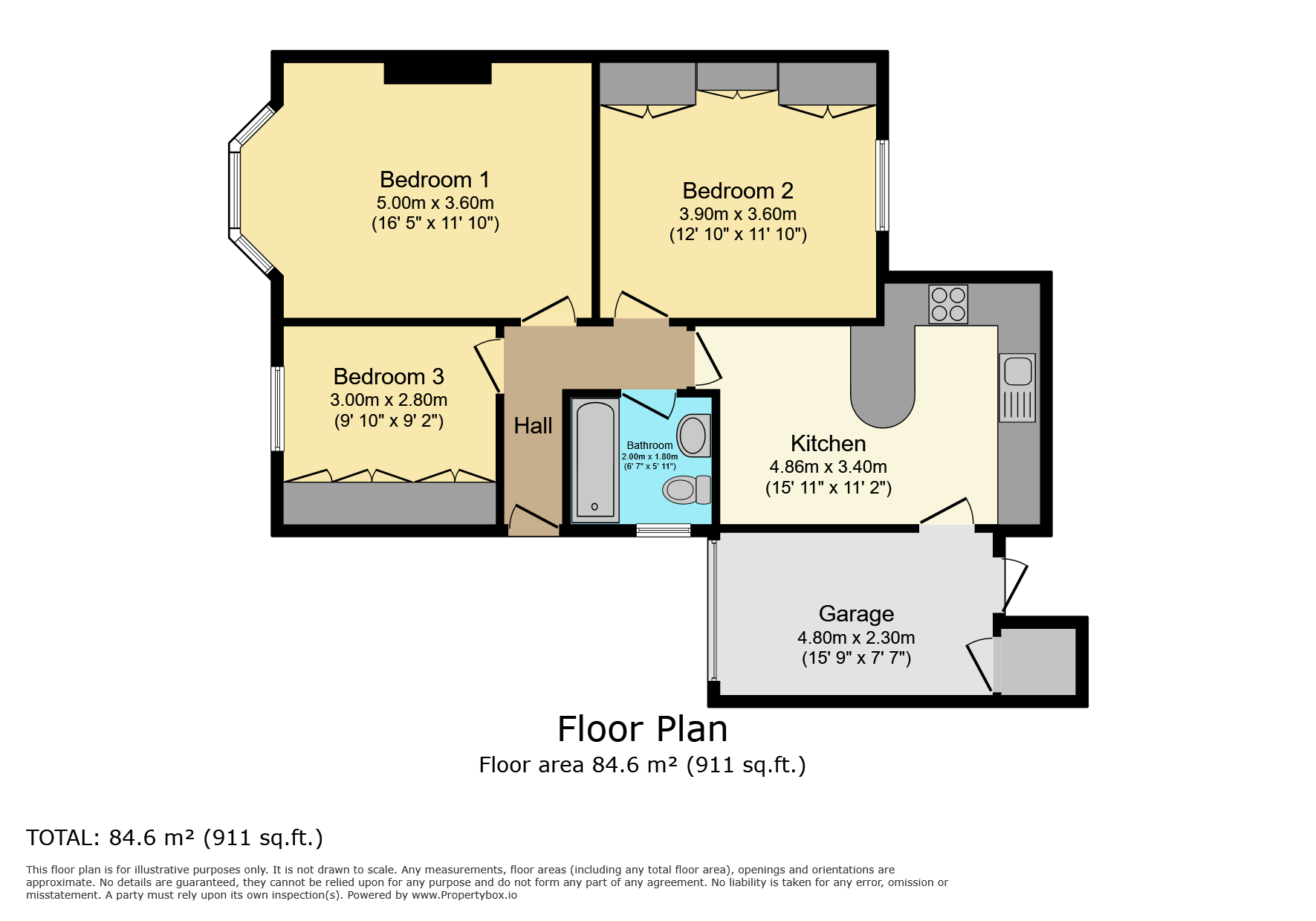Bungalow for sale in Simonside Avenue, Choppington NE62
* Calls to this number will be recorded for quality, compliance and training purposes.
Property features
- Gas combi boiler
- Floored lofts space with pull down ladders and window
- No Upper Chain
- Extended To The Rear
Property description
Summary
Nestled in the sought-after Wansbeck Estate of Stakeford, this Semi-detached bungalow presents a prime opportunity. Seamlessly blending convenience and comfort, it boasts proximity to local amenities and transportation links, making everyday life effortless.
This home welcomes you with a generously sized lawned front garden and a double-length driveway, ensuring ample parking space. Step inside to discover an inviting entrance hallway, where pull-down ladders offer access to the loft space above, enhancing the potential for additional storage or conversion.
The accommodation comprises a spacious lounge featuring a bay window, creating a bright and airy ambiance. Two well-appointed bedrooms adorned with fitted wardrobes provide ample storage solutions. The bathroom/WC is centrally positioned for easy access.
At the heart of the home lies an expansive open-plan kitchen diner, perfect for culinary endeavors and entertaining guests. Adjacent to this space is an attached garage, seamlessly integrating practicality with convenience. From here, access the low-maintenance rear garden, providing a serene outdoor retreat ideal for relaxation..
Offered with the added benefit of no upper chain, this property presents an enticing opportunity for those seeking a comfortable and convenient lifestyle in a desirable location.
Council Tax Band: B
Tenure: Freehold
Entrance Hallway
Via upvc glazed door, radiator, carpeted flooring and loft access.
Loft Space (6m x 3m)
Hanging rails, safety rails around the entrance, glazed window to the side. Power and light.
Living Room (5.0m x 3.6m)
Bay window to the front with vertical blinds, Tv point, carpeted flooring, x2 radiators and Electric fire with decorative surround
Bathroom/WC (2.0m x 1.8m)
Double glazed upper window to the side, tiled walls and carpeted flooring. Low level WC, Toilet roll holder wall mounted, Pedestal wash hand basin, wall mounted bathroom cabinet above the sink. Chrome heated towel rail, panelled bath with shower above, safety rail and glass shower screen.
Bedroom 1 (3.9m x 3.6m)
Situated to the rear with double glazed window, radiator, fitted wardrobes and carpeted flooring.
Bedroom 2 (2.8m x 3.0m)
To the front of the property with double glazed window, radiator, carpeted flooring, fitted wardrobes and matching fitted desk.
Dining Room (2.8m x 2.8m)
Radiator, carpeted flooring and breakfast bar.
Kitchen (3.4m x 2.2m)
A range of fitted wall and base units with laminate work surfaces. Integrated oven and hob with extractor above. A range of double glazed windows to the rear. Stainless steel sink with a mixer tap.
Garage (4.8m x 2.3m)
Attached garage, access to kitchen via upvc door, electric main garage door to the front, upvc door to the rear external, built ins storage cupboard (previously coal shed)
Rear Garden
Paved garden with decked area and summer house
Property info
For more information about this property, please contact
Pattinson - Ashington, NE63 on +44 1670 719251 * (local rate)
Disclaimer
Property descriptions and related information displayed on this page, with the exclusion of Running Costs data, are marketing materials provided by Pattinson - Ashington, and do not constitute property particulars. Please contact Pattinson - Ashington for full details and further information. The Running Costs data displayed on this page are provided by PrimeLocation to give an indication of potential running costs based on various data sources. PrimeLocation does not warrant or accept any responsibility for the accuracy or completeness of the property descriptions, related information or Running Costs data provided here.
































.png)

