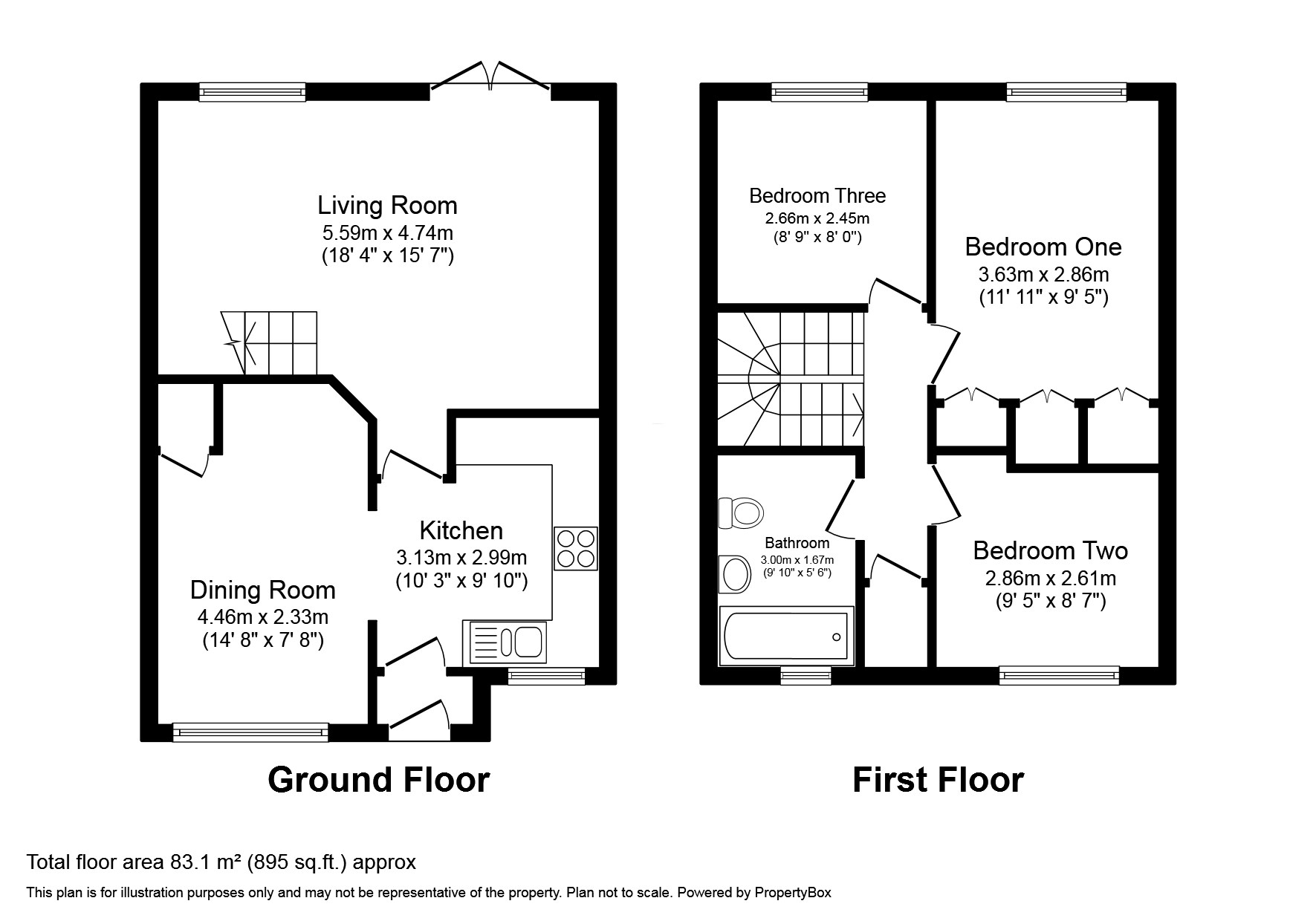Semi-detached house for sale in Greenfield Drive, Choppington NE62
* Calls to this number will be recorded for quality, compliance and training purposes.
Property features
- No Upper Chain
- Sought After - Pastures Estate
- Three Bedroom Semi Detached Home
- Converted Garage To Provide Additional Reception Room
Property description
Summary
Three bedroom semi detached family home situated on the popular Pastures Estate in Guidepost.
This spacious home is offered with no upper chain and benefits from a garage conversion to provide additional ground floor living space.
Briefly comprising - entrance porch leading to a modern kitchen, converted garage which is currently used as a dining room but offers a range of uses to the new owners. The lounge is situated to the rear of this property and has double doors opening to the rear garden.
The first floor landing gives access to three bedrooms with fitted wardrobes to the master and a contemporary bathroom with grey gloss finish.
Externally the property provides parking to the front for two cars. A fenced rear garden with lawn and patio areas. To the rear of the garden there is raised decking with space for tables and chairs to enjoy the summer sun.
The property is located within walking distance of local shops and other amenities. Just a few minutes drive to neighbouring towns of Morpeth and Ashington. There are also excellent bus and road links throughout the North East.
This is a wonderful home in a great location. We advise you contact our team to book your internal viewing.
Council Tax Band: B
Tenure: Freehold
Entrance Porch
Double glazed entrance porch opening into the kitchen.
Kitchen (3.15m x 2.99m)
Modern hi gloss fitted kitchen with a good range of wall, base and display units, complementary work surface, gas hob, electric oven stainless steel extractor hood, plumbed for washing machine, plumbed for dish washer, double glazed window situated to the front of the property, ceiling spot lights.
Dining Room (4.46m x 2.33m)
Originally the garage this room has been converted to provide a great additional reception room. Currently used as a dining room, but would also make a great play room or office space.
With storage cupboard and double glazed window to the front.
Lounge (5.59m x 4.74m)
A bright and spacious lounge. Double glazed window and double glazed French doors tot he rear garden. TV point, stairs to the first floor, radiator.
First Floor Landing
Access to bedrooms and bathroom, storage cupboard.
Bedroom One (3.63m x 2.86m)
Master bedroom with double glazed window situated to the rear of the property with fitted wardrobes, radiator.
Bedroom Two (2.86m x 2.61m)
With double glazed window situated to the rear of the property, radiator.
Bedroom Three (2.66m x 2.45m)
With double glazed window, situated to the front of the property, radiator.
Bathroom (2.34m x 1.67m)
Contemporary bathroom suite with grey gloss finish. Low level wc, wash hand basin set on vanity store unit, double end bath with central taps, double glazed window and radiator.
External
Block paved driveway to the front for two cars. Side gate giving access to the rear garden.
The rear garden is fenced with paved patio and lawn area. To the rear of the garden is a raised decked seating area with privacy trees behind.
Property info
For more information about this property, please contact
Pattinson - Bedlington, NE22 on +44 1670 719246 * (local rate)
Disclaimer
Property descriptions and related information displayed on this page, with the exclusion of Running Costs data, are marketing materials provided by Pattinson - Bedlington, and do not constitute property particulars. Please contact Pattinson - Bedlington for full details and further information. The Running Costs data displayed on this page are provided by PrimeLocation to give an indication of potential running costs based on various data sources. PrimeLocation does not warrant or accept any responsibility for the accuracy or completeness of the property descriptions, related information or Running Costs data provided here.






















.png)

