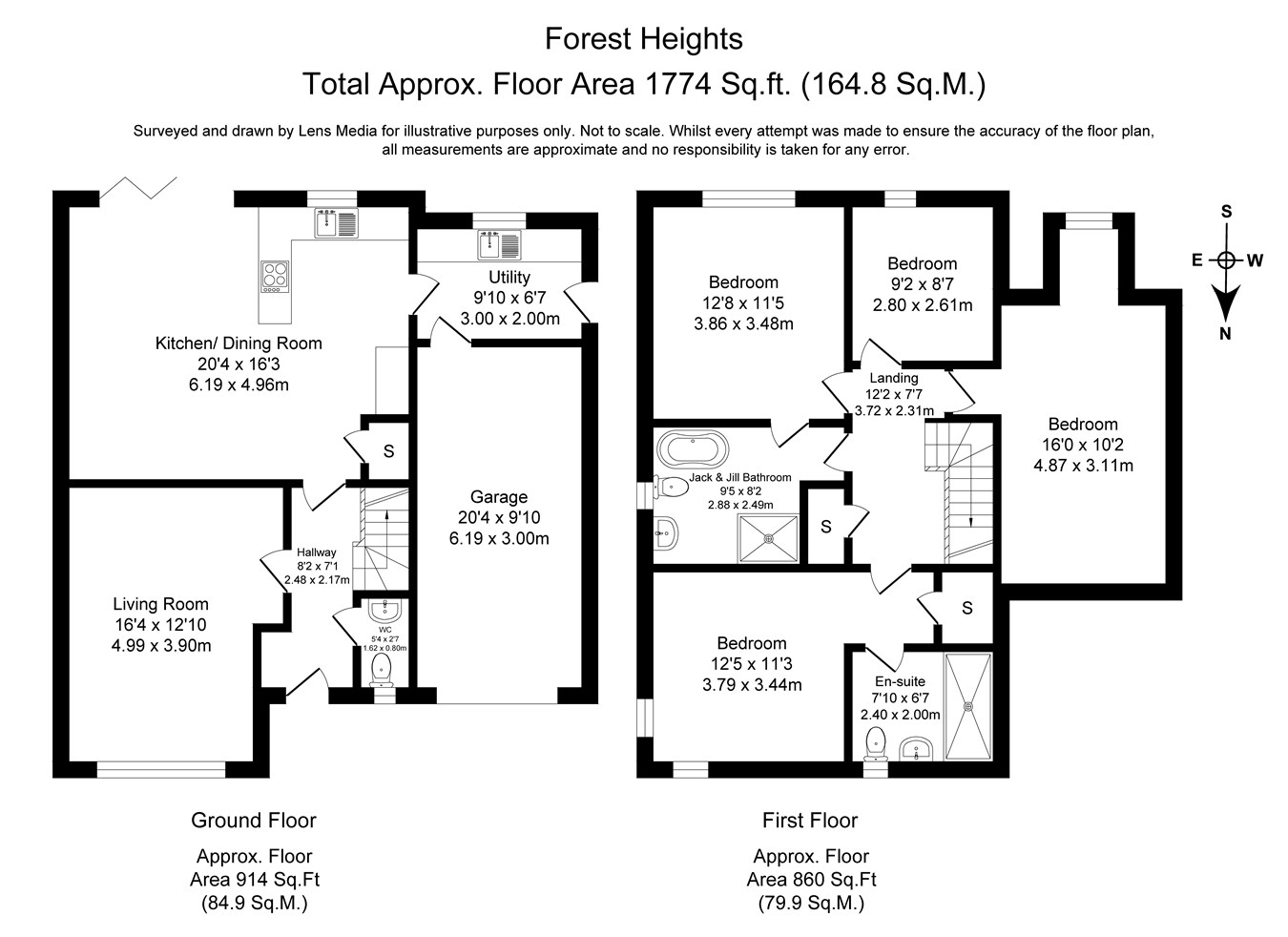Detached house for sale in Forest Heights, Halton, Lancaster LA2
* Calls to this number will be recorded for quality, compliance and training purposes.
Property features
- Fabulous Finish Throughout
- Gorgeous South-Facing Garden
- Four Bedroom Detached Residence in Halton
- 2019 Wrenman Homes Development
- Siematic Fitted Kitchen
- Integral Garage & Driveway
- Excellent Access & Transport Links
- Beautiful Views Across the Lune Valley
- Village Location
- Four Bedrooms and Three Bathrooms
Property description
As you approach the property, you are greeted by the striking front elevation, adorned with a manicured lawn with established borders. A double driveway leads to the large garage, providing ample parking space. The contemporary black front door, accompanied by a full-length frosted sidelite window, sets the tone for the stylish interiors within.
Step inside, and you find yourself in a bright and spacious entrance hall, offering access to the ground floor accommodation. To the right, a convenient downstairs WC awaits, while on the left, the inviting lounge beckons with its neutral hues and large four-pane window, offering delightful natural lighting from the front elevation.
Straight ahead lies the heart of the home - the fabulous kitchen diner. Featuring a striking feature wall and bi-fold doors leading to the gorgeous garden, this space is perfect for both everyday meals and entertaining guests. The modern Siematic fitted kitchen boasts integrated neff appliances, including double ovens, induction hob, fridge freezer, and dishwasher. Adjacent to the kitchen is the utility room, providing access to both the garage and the rear garden.
Venture upstairs, where you will discover four bright and spacious bedrooms, offering comfortable accommodation for the whole family. To the left, the first bedroom boasts dual aspect windows, a large storage cupboard, and an immaculate en-suite bathroom with beautiful neutral tiling. Adjacent, the family bathroom, accessible via a jack & jill doors, features a four-piece suite and stunning tiling, complemented by striking green feature walls.
Adjacent, is the large family bathroom, accessible via the hallway and second bedroom, via jack & jill doors. This luxurious bathroom boasts a four-piece suite, including a full-sized bath, walk-in shower, WC, and hand wash basin, all adorned with stunning tiling and complemented by striking green feature walls.
Continuing clockwise, another beautiful double bedroom with southerly views across the rolling hills of the Lune Valley. Next, the fourth bedroom, currently utilised as a study/dressing space, also offers fabulous views. Completing the first floor, the final bedroom, currently used as a creative space & music studio, featuring vaulted ceilings and a beautiful bay window, offering uninterrupted views across the Lune Valley countryside.
Externally, the south-facing garden provides a private outdoor sanctuary, complete with a sunny patio space and natural fencing in the form of hedging. Perfect for entertaining and relaxing, this space enjoys sunlight throughout the day, making it ideal for summer gatherings with family and friends.
Located in the picturesque village of Halton, residents of Forest Heights benefit from easy access to a range of amenities, including shops, schools, and recreational facilities. The village also boasts excellent transport links, with the nearby M6 motorway and Bay Gateway, in addition to public transportation options ensuring easy connectivity to surrounding areas.
Ground Floor
Entrance Hall
2.48m x 2.17m (8' 2" x 7' 1")
Living Room
4.99m x 3.90m (16' 4" x 12' 10")
Kitchen Diner
6.19m x 4.96m (20' 4" x 16' 3")
Utility Room
3.00m x 2.00m (9' 10" x 6' 7")
WC
1.62m x 0.80m (5' 4" x 2' 7")
Integral Garage
6.19m x 3.00m (20' 4" x 9' 10")
First Floor
Bedroom One
3.79m x 3.44m (12' 5" x 11' 3")
Bedroom One En-Suite
2.4m x 2.0m (7' 10" x 6' 7")
Jack & Jill Bathroom
2.88m x 2.49m (9' 5" x 8' 2")
Bedroom Two
3.86m x 3.48m (12' 8" x 11' 5")
Bedroom Three
4.87m x 3.11m (16' 0" x 10' 2")
Bedroom Four
2.80m x 2.61m (9' 2" x 8' 7")
External
Rear Garden
South-facing Garden
Front Garden
Double Driveway & Garage Access
Property info
For more information about this property, please contact
Lune Valley Estates, LA2 on +44 1525 204385 * (local rate)
Disclaimer
Property descriptions and related information displayed on this page, with the exclusion of Running Costs data, are marketing materials provided by Lune Valley Estates, and do not constitute property particulars. Please contact Lune Valley Estates for full details and further information. The Running Costs data displayed on this page are provided by PrimeLocation to give an indication of potential running costs based on various data sources. PrimeLocation does not warrant or accept any responsibility for the accuracy or completeness of the property descriptions, related information or Running Costs data provided here.






























































.png)

