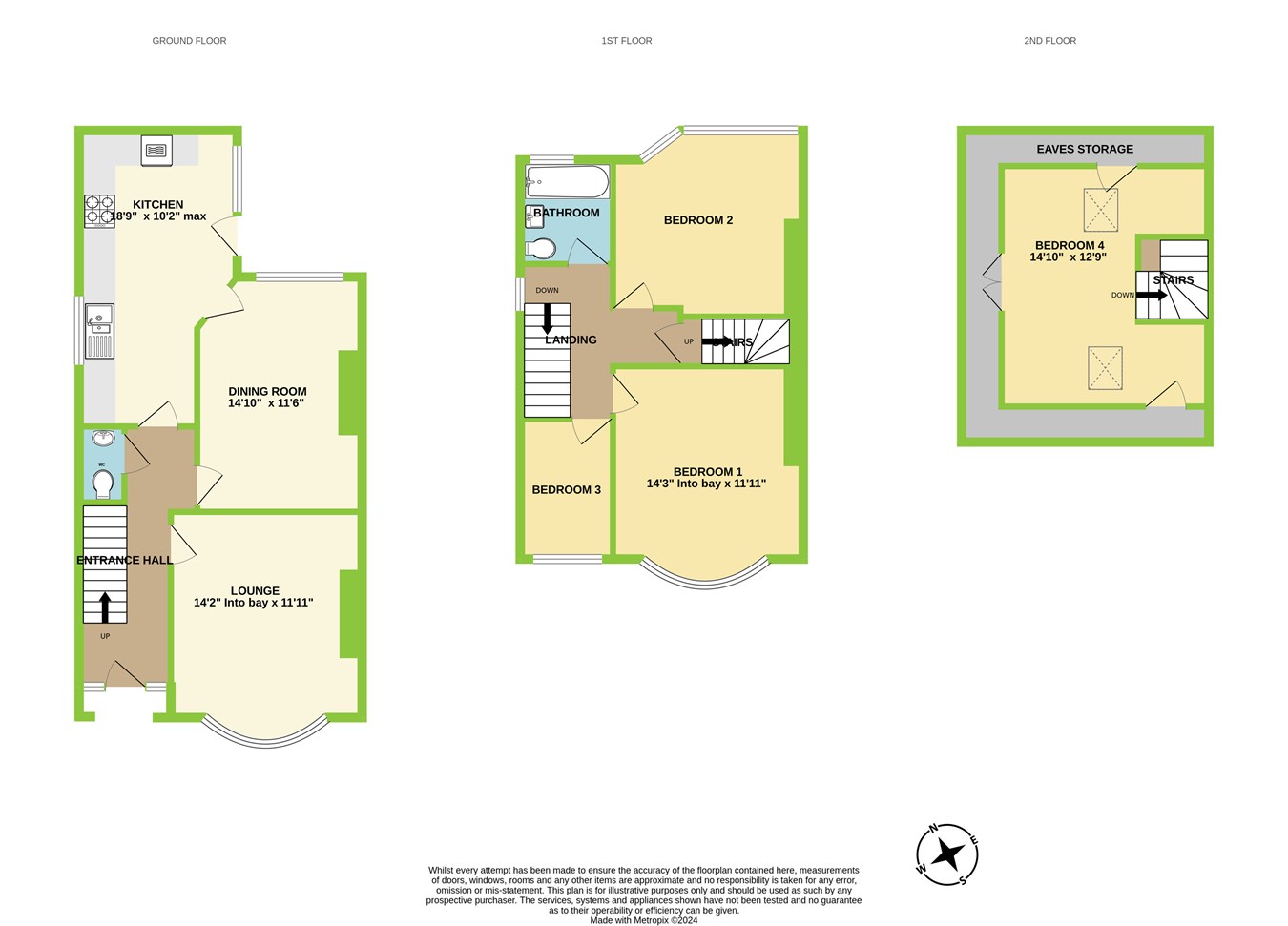Semi-detached house for sale in Cardiff Road, Hawthorn, Pontypridd CF37
* Calls to this number will be recorded for quality, compliance and training purposes.
Property features
- Beautifully presented
- Bay fronted
- 4 bedrooms
- Refitted family bathroom
- Solid wood flooring
- Spacious block paved driveway
- Character features
- Tastefully landscaped garden
- Great location - lovely family home
Property description
**4 bedrooms** **bay fronted**
**refitted family bathroom**
Exquisite Family Residence in Hawthorn Village - "Sandford"
Dylan Davies are delighted to bring to the market this fantastic property nestled within the popular and sought after Hawthorn village. The property offers a beautiful finish with timeless elegance and modern comforts. This beautifully presented and tastefully updated home exudes character and warmth at every turn, making it an ideal retreat for families seeking a blend of style and functionality.
Key Features:
Bay Fronted Elegance: As you approach "Sandford, " you're greeted by a striking bay frontage, adding character and curb appeal to this distinguished residence.
Solid Wood Flooring: Step inside to discover the allure of solid wood flooring, lending a sense of sophistication and durability to the living spaces.
Spacious Kitchen: The heart of the home, an 18-foot kitchen awaits, offering ample room for culinary endeavors and casual dining. Modern amenities combine seamlessly with traditional charm, creating a space that is both practical and inviting.
Refitted Family Bathroom: Indulge in luxury within the confines of the refitted family bathroom, where contemporary fixtures and elegant design elements converge to create a spa-like retreat.
Four Bedrooms: Sandford boasts four generously proportioned bedrooms, providing ample accommodation for growing families or guests. The fourth bedroom is found on the second floor, and has two velux roof windows to allow plenty of natural light into the space.
Homely Feel: Throughout the home, a homely ambiance prevails, inviting you to unwind and create lasting memories with loved ones.
Tastefully Landscaped Garden: Step outside to discover a tastefully landscaped garden, offering a lovely place for relaxation and outdoor entertainment with family and friends.
Generous Driveway: A generous block-paved driveway awaits, providing parking space for multiple cars and ensuring convenience for busy households.
Convenient Location: Situated close to local schools, A470 access, and Pontypridd town centre, "Sandford" offers the perfect balance of suburban tranquillity and urban convenience.
Character Features: From solid wood doors to characterful architectural details, the property celebrates its heritage while also embracing modern living.
Ideal Family Home: Whether you're raising a family or seeking a haven of comfort and style, this property promises an unparalleled lifestyle experience.
Don't miss the opportunity to make "Sandford" your forever home. Schedule a viewing today and embark on a journey towards a life of timeless elegance and contemporary luxury.
**A true must se property - rare to the market**
rct council tax band 'E' - £2,597.38
Entrance hallway
5' 7" x 14' 3" (1.70m x 4.34m)
lounge (bay fronted)
11' 11" x 14' 2" (3.63m x 4.32m)
Dining room
11' 6" x 14' 10" (3.51m x 4.52m)
Kitchen
10' 2" x 18' 9" (3.10m x 5.71m)
Downstairs cloakroom / WC
2' 7" x 4' 4" (0.79m x 1.32m)
First floor
landing
8' 9" max x 10' 4" max (2.67m x 3.15m)
bedroom one (bay fronted)
11' 11" x 14' 3" Into bay (3.63m x 4.34m)
Bedroom two
11' 11" x 12' 2" (3.63m x 3.71m)
Bedroom three
5' 9" x 8' 7" (1.75m x 2.62m)
Family bathroom
5' 9" x 6' 9" (1.75m x 2.06m)
second floor (Loft)
Bedroom four
12' 9" x 14' 10" (3.89m x 4.52m)
External
enclosed rear garden
Generous front driveway + small garden area
Property info
For more information about this property, please contact
Dylan Davies Estate & Letting Agents, CF38 on +44 1443 308250 * (local rate)
Disclaimer
Property descriptions and related information displayed on this page, with the exclusion of Running Costs data, are marketing materials provided by Dylan Davies Estate & Letting Agents, and do not constitute property particulars. Please contact Dylan Davies Estate & Letting Agents for full details and further information. The Running Costs data displayed on this page are provided by PrimeLocation to give an indication of potential running costs based on various data sources. PrimeLocation does not warrant or accept any responsibility for the accuracy or completeness of the property descriptions, related information or Running Costs data provided here.













































.png)
