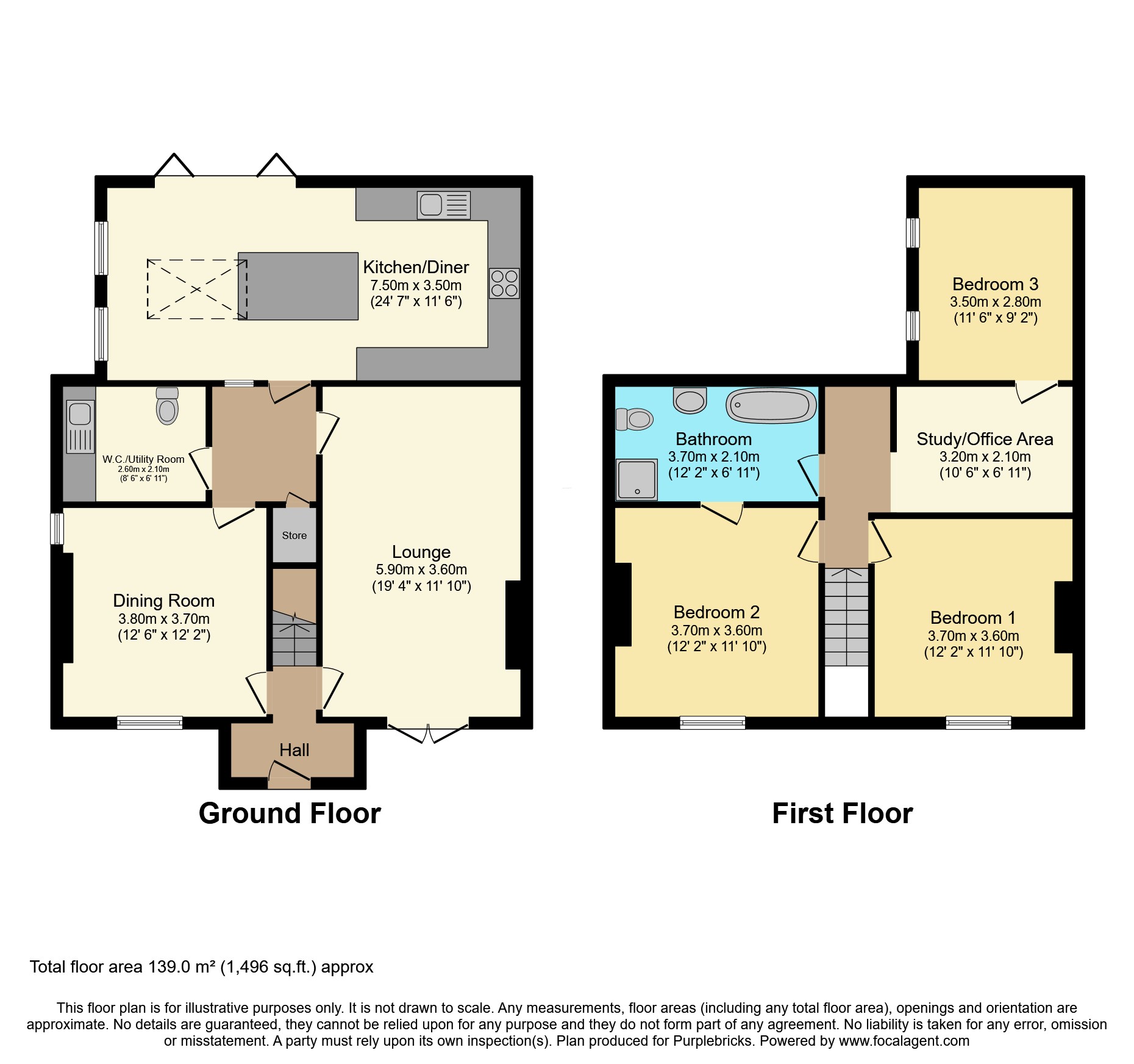Detached house for sale in Tow Lane, Foston, Grantham NG32
* Calls to this number will be recorded for quality, compliance and training purposes.
Property features
- Extended detached cottage
- Three double bedrooms
- Lounge & dining room
- Newly fitted kitchen diner with island & bi folds
- Updated four piece jack and jill bathroom
- 0.17 acre plot with landscaped gardens
- Gated driveway
- Close to newark, grantham & long bennington
- Perfect for a1 commuting
- High speed rail link from newark & grantham
Property description
Three Double Bedrooms - Extended Detached Cottage - New Kitchen/Diner - Lounge & Dining Room - Conservatory - Utility - Landscaped Gardens - Driveway
Perfect for couples or families
Foston is a small village in between Newark & Grantham, situated just off the A1. Nearby Long Bennington is within the catchment area for Grantham grammar schools and has a good range of local amenities that include a primary school, numerous shops and a selection of pubs/restaurants. The nearby towns of Grantham and Newark both offer a fast rail link to London in just over a hour.
Property Description
Nestled within the historic charm of its 1800s origins, this stunning cottage has been thoughtfully restored by its current vendors, showcasing a seamless blend of timeless features and modern comforts. Throughout the home, you will find exposed brickwork and timbers, slate flooring, and solid wood doors, all lovingly preserved to respect the cottage's rich heritage.
The extended kitchen boasts Shaker style solid wood units, an integrated microwave oven, induction hob, fridge, freezer, and a convenient pull-out larder cupboard. Its sky lantern bathes the space in natural light, while bifold doors open to reveal the picturesque walled rear garden, which is not overlooked, and is a perfect sun trap.
Continuing through the home, an inner hall leads to a utility room fitted with slate floor tiles, as well as a cloakroom WC for added convenience.
The dual-aspect dining room is light and airy with an open fireplace and beamed ceiling, providing the perfect setting for entertaining.
Meanwhile, the lounge offers a cosy retreat, featuring solid oak flooring, French doors to the front garden, a beamed ceiling, and a feature fireplace with a multi fuel log burner, perfect for winter evenings.
Ascending to the first floor, a landing leads to a versatile study /work space.
Three double bedrooms, of which two offer exposed original rafters adds to their unique character. One bedroom has a walk-in cupboard with access to a loft area and features an original fireplace, adding to the cottage's charm.
The four-piece Jack and Jill bathroom offers both an ensuite facility to the master bedroom and access for guests. It featuring a walk-in shower cubicle and a stylish roll-top bath, perfect for unwinding after a long day.
Outside
Outside, the walled courtyard garden has been thoughtfully landscaped to include a secluded patio, raised beds and flourishing fruit trees, including apple, apricot, pear, and plum.
At the front of the cottage, a large gated driveway accommodates several vehicles, ensuring ample parking space for residents and guests alike.
Beyond the driveway lies a 120 foot long garden, bordered by walnut and cob nut trees and various shrubs. A large shed at the bottom provides dry and secure storage space.
In every aspect, this lovely cottage offers a thoughtful blend of historic charm and modern luxury, within a village idyll.
Services
Mains water, drainage, gas and electricity are all connected.
Satellite TV and fibre broadband are available to the area.
Double Glazed.
Gas Central Heating
Freehold.
Property Ownership Information
Tenure
Freehold
Council Tax Band
D
Disclaimer For Virtual Viewings
Some or all information pertaining to this property may have been provided solely by the vendor, and although we always make every effort to verify the information provided to us, we strongly advise you to make further enquiries before continuing.
If you book a viewing or make an offer on a property that has had its valuation conducted virtually, you are doing so under the knowledge that this information may have been provided solely by the vendor, and that we may not have been able to access the premises to confirm the information or test any equipment. We therefore strongly advise you to make further enquiries before completing your purchase of the property to ensure you are happy with all the information provided.
Property info
For more information about this property, please contact
Purplebricks, Head Office, B90 on +44 24 7511 8874 * (local rate)
Disclaimer
Property descriptions and related information displayed on this page, with the exclusion of Running Costs data, are marketing materials provided by Purplebricks, Head Office, and do not constitute property particulars. Please contact Purplebricks, Head Office for full details and further information. The Running Costs data displayed on this page are provided by PrimeLocation to give an indication of potential running costs based on various data sources. PrimeLocation does not warrant or accept any responsibility for the accuracy or completeness of the property descriptions, related information or Running Costs data provided here.
























.png)


