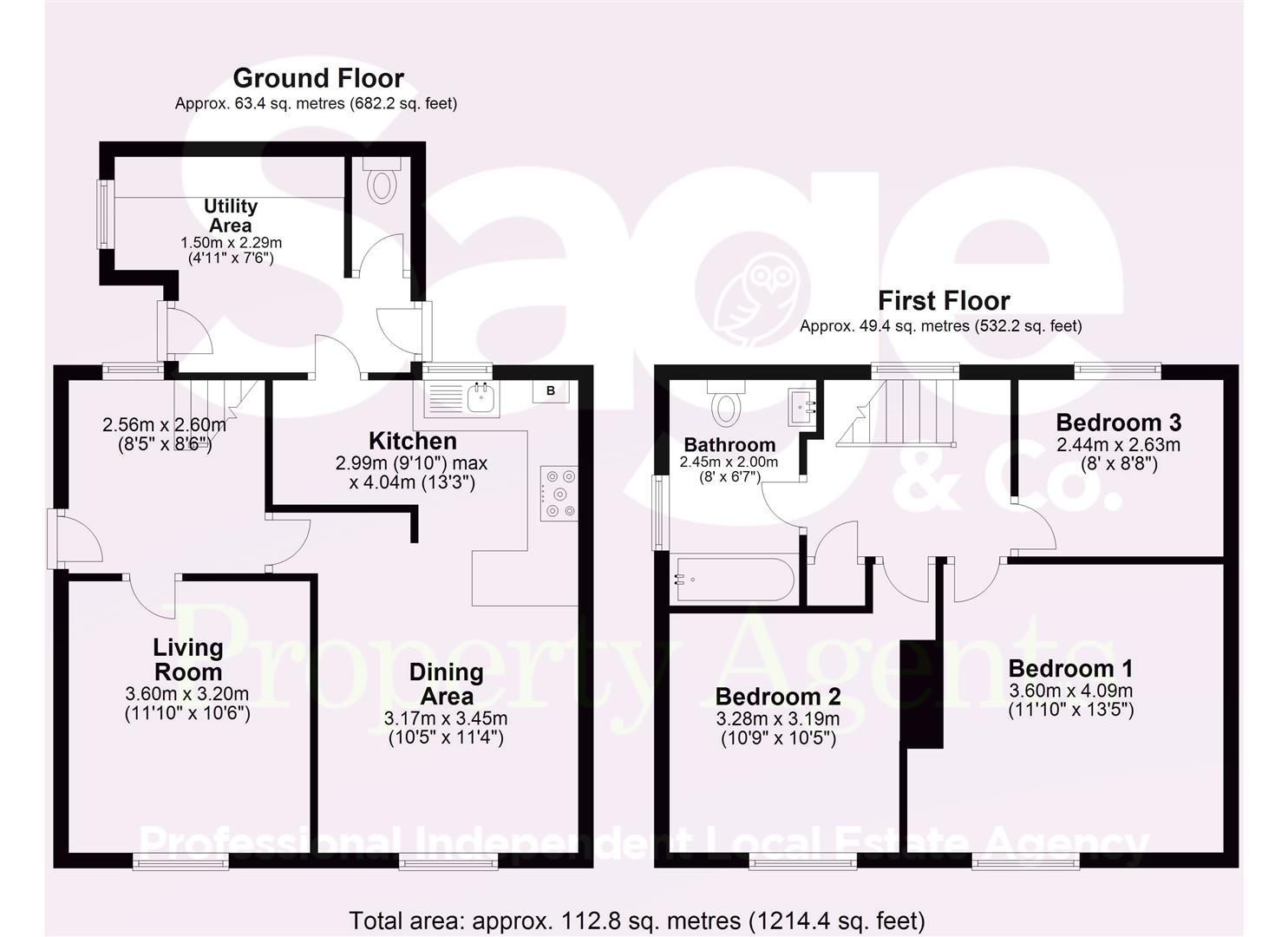Semi-detached house for sale in Acacia Terrace, Abercarn, Newport NP11
* Calls to this number will be recorded for quality, compliance and training purposes.
Property features
- Well presented semi-detached property
- Three bedrooms
- Modern kitchen/diner
- Living room
- Utility room and ground floor WC
- Ideal family home or first purchase
- Close to primary and secondary schools
- Sought after location
- Panoramic views
- Good road and rail links
Property description
One not to miss** **well presented semi-detathed property in sough after location**
Sage and Co are delighted to offer for sale this very well presented semi detached property in the sought after location of Abercarn close to local amenities including schools, doctors surgery and with good road and rail links with newbridge train station just a short distance away giving direct access to Cardiff City Centre.
The property has been upgraded throughout by the current owner and offers to the ground floor cosy living room, modern spacious kitchen/diner leading to the utility room and ground floor WC, while to the first floor are three bedrooms (Two double and a good size single), and the modern family bathroom.
Outside are steps leading to a good size lawned rear garden.
A viewing of this property is highly advised to appreciate what it has to offer.
EPC rating: Tbc
council tax band: B
Entrance
Enter through a double glazed front door
Entrance Hallway
Stairs to first floor, double glazed window to rear, central heating radiator, doors to;
Living Room (3.61 x 3.20 (11'10" x 10'5"))
Double glazed windows to front and rear, central heating radiator, wall mounted electric fire
Kitchen/Diner
Range of high gloss base and wall units, square edge work surface and breakfast bar, inset porcelain sink unit with mixer tap over, 5 ring gas gas range cooker (to remain) with stainless steel extractor hood over, porcelain tiled floor, central heating radiator, wall mounted gas combi boiler, integrated dishwasher, space for fridge freezer, double glazed window and door to rear.
Utility Room (2.85 x 2.30 (9'4" x 7'6"))
Range of base units, rolled edge work surface, plumbing for automatic washing machine and tumble dryer, double glazed window and door to side
Ground Floor Wc
Close coupled WC, laminate flooring
Stairs To First Floor Landing
Double glazed window to rear, loft access, storage cupboard, doors to;
Bedroom One (3.71 x 3.59 (12'2" x 11'9"))
Double glazed window to front, central heating radiator, feature fire place with tiled hearth. (wardrobes to remain)
Bedroom Two (3.20 x 3.28 (10'5" x 10'9"))
Double glazed windows to front and side, central heating radiator, coving
Bedroom Three (2.64 x 2.50 (8'7" x 8'2"))
Double glazed window to rear, central heating radiator
Bathroom (2.45 x 2.08 (8'0" x 6'9"))
Panelled bath with mixer tap and shower over, glass shower screen, close coupled WC, vanity wash hand basin, double glazed window to side, central heating radiator, tiled walls and floor
Outside
Front: Lawned garden with mature shrubs, steps up to entrance
side: Pedestrian access to rear
rear: Steps up to a good sized patio and garden laid to lawn, wooden storage shed
Tenure
We have been advised freehold.
Property info
For more information about this property, please contact
Sage & Co. Property Agents, NP11 on +44 1633 371718 * (local rate)
Disclaimer
Property descriptions and related information displayed on this page, with the exclusion of Running Costs data, are marketing materials provided by Sage & Co. Property Agents, and do not constitute property particulars. Please contact Sage & Co. Property Agents for full details and further information. The Running Costs data displayed on this page are provided by PrimeLocation to give an indication of potential running costs based on various data sources. PrimeLocation does not warrant or accept any responsibility for the accuracy or completeness of the property descriptions, related information or Running Costs data provided here.

















































.png)

