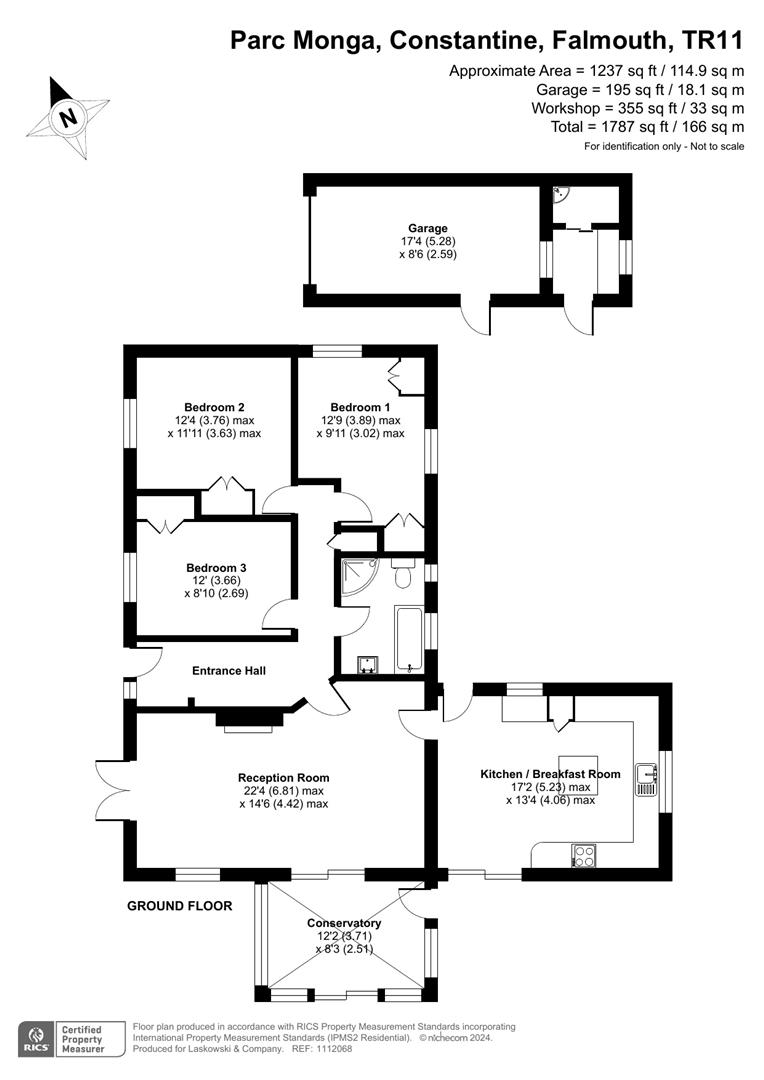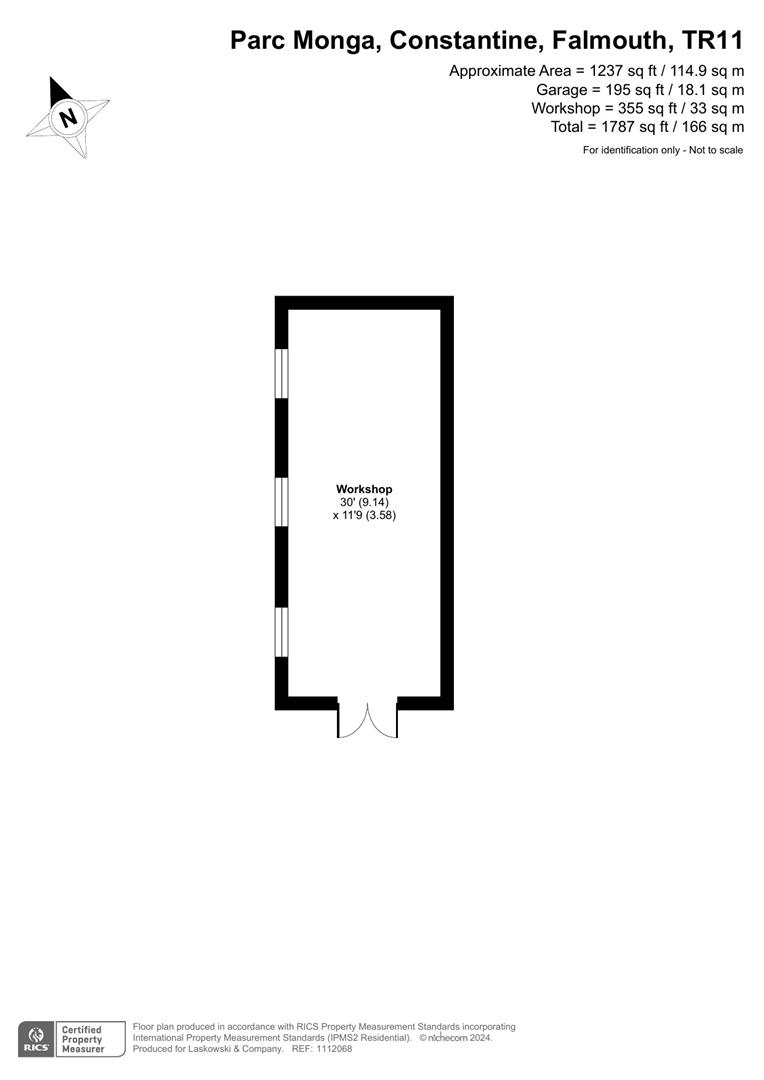Detached bungalow for sale in Parc Monga, Constantine, Falmouth TR11
* Calls to this number will be recorded for quality, compliance and training purposes.
Property features
- Meticulously maintained and presented detached bungalow
- Superb edge of village location
- Well enclosed surrounding gardens
- Long driveway, ample parking, detached garage and workshop
- Oil fired central heating and full double glazing
- Spacious, extended living accommodation
- Walking distance of excellent amenities
- EPC rating D
Property description
To be sold for only the second time since construction and in our clients ownership for almost 40 years, a detached bungalow constructed by highly regarded local builders, Messrs Trethowans, occupying a superb position on the edge of this extremely well served North Helford Area village, set within meticulously maintained surrounding gardens, at the end of its own long private drive, providing extensive, faultlessly presented, double glazed and centrally heated accommodation, with excellent parking, sufficient for numerous vehicles, together with a detached garage and large separate workshop.
The Property
Built, we understand, approximately forty years ago by highly regarded local builders, Messrs Trethowans, 'Tredore' has been in our clients ownership for almost all of this period, during which it has been extended and superbly maintained to provide what, now, is an exceptional, detached, edge of village bungalow, which enjoys exceptional outside facilities as well as a tranquil, sheltered position with views towards Constantine church.
Double glazed and centrally heated, the accommodation has been extended at the rear to provide a large, family sized, triple aspect kitchen/breakfast room, in addition to which there is a double aspect lounge/diner with glass-fronted log-burner and patio doors onto an expansive decked sun terrace, as well as into an extremely sunny conservatory on the property's south western side.
A long private driveway approach provides private access off what, already, is a quiet residential cul-de-sac, with the driveway forming a large forecourt suitable for numerous vehicles, in addition to which there is a covered car port, detached garage and additional hardstanding, to the front boundary, ideal for those with a caravan, motorhome or boat etc. Well enclosed lawned gardens extend across the front of the property where there is also a decked terrace, ideal for entertaining etc, which opens, in turn, onto a large side patio. There are neat, well tended gardens to the rear where there is secondary pedestrian access from Parc Monga, together with greenhouse, oil storage tank, utility room and gardener's WC to the rear of the garage, as well as a superb workshop - 29'11" x 11'8" (9.14m x 3.58m), with light and power connected, ideal for the handyman, hobbyists, and those requiring a studio etc.
In all, a perfect home, ideal for retirees and families alike.
The Location
Parc Monga is a quiet residential cul-de-sac on the south western outskirts of Constantine, one of the best served villages in the sought-after North Helford River Area. Within walking distance of the property is the doctors surgery, as well as excellent day-to-day amenities including two convenience stores, church, social club, public house, primary school and active community hall - The Tolmen Centre.
Nearby walks lead through picturesque countryside to Polwheveral Creek and the Helford River; boating and laying-up facilities are available nearby at Gweek, and the port of Falmouth is just seven miles distant.
The Accommodation Comprises
(All dimensions being approximate)
Entrance Hall
Replacement uPVC double glazed entrance door with matching side panel from the front garden and parking area. Archway, radiator, access to extensive loft storage area, internal hallway with linen cupboard with radiator, Honeywell timer switching and slatted shelving.
Lounge (6.81m x 4.42m (22'4" x 14'6"))
Maximum measurements provided. A light, well proportioned, double aspect room with double casement doors opening onto the front terrace over which views are enjoyed to the surrounding gardens, woodland and outskirts of the village beyond. Fireplace housing glass-fronted log-burner with slate hearth. TV aerial socket, radiator. Window to the side elevation and sliding aluminium double glazed door opening into the:-
Conservatory (3.71m x 2.51m (12'2" x 8'2"))
Of uPVC and double glazed construction, providing another lovely sitting area with views over the gardens and door opening directly onto the side terrace. Electric convector heater, ceramic tiled flooring.
Kitchen/Breakfast Room (5.23m x 4.06m (17'1" x 13'3"))
A superb extension; triple aspect with double glazed patio door opening onto the side terrace, broad window to the rear elevation and double glazed door with window onto the rear gardens with pathway to the garaging and steps to the workshop. Containing an extensive range of cream painted Shaker-style units with granite-effect worksurfaces between and ceramic tiled splashbacks. Central island unit, recess for broad range cooker with illuminated extractor canopy over. Sink unit with mixer tap and cutlery drainer, integrated Bosch dishwasher. Glass-fronted display cabinets, corner carousel units, integrated Bosch fridge/freezer. Inset downlighting, radiator.
Bedroom One (3.89m x 3.02m (12'9" x 9'10"))
Maximum measurements provided. Broad window to the front elevation overlooking the gardens to woodland beyond. Radiator, broad double wardrobe with storage lockers over.
Bedroom Two (3.76m x 3.63m (12'4" x 11'10"))
Maximum measurements provided. Again, enjoying an attractive outlook over the gardens to woodland and the outskirts of the village beyond. Radiator, double built-in wardrobe with storage lockers over.
Bedroom Three (3.66m x 2.69m (12'0" x 8'9"))
A double aspect room with windows to the side and rear elevations, radiator, two built-in cupboards with louvre doors.
Family Bath/Shower Room
Most attractively appointed with a white four-piece suite comprising a shower cubicle with curve glazed screen and Mira instant shower, low flush WC, panelled bath with mixer tap and pedestal wash hand basin with mixer tap and cupboards below. Ceramic tiled walls, two windows to the rear elevation, tall towel rail/radiator, shaver socket.
The Exterior
'Tredore' benefits from its own, private, long tarmacadam driveway with double entrance gates and timber fencing to either side, with gravelled borders.
Parking Area
The driveway forms a large parking area sufficient for three/four vehicles immediately to the front of the property, to the side of which is a covered car port with courtesy lighting, pedestrian door to the rear gardens and up-and-over door to the garage.
Front Gardens
Laid mainly to lawn with an attractively stocked shrub border, beyond which there is a concreted storage area, ideal for those with a boat or caravan etc.
Decked Sun Terrace And Side Patio
'Tredore' has an extensive south and west facing decked terrace, ideal for entertaining etc, with all day sun and lovely views over the gardens to woodland, the outskirts of the village and church spire. Double casement doors from the lounge and ornamental balustrading which leads to the side terrace which, again, is extremely sunny and well sheltered with raised beds and timber fencing along one boundary. Exterior courtesy lighting and power point, doors from the conservatory and kitchen/diner, cold water tap, pathway continuing to the:-
Rear Gardens
Raised kitchen garden area, pathway from the car port and garage leading to the kitchen/diner, with courtesy lighting.
Garage (5.28m x 2.59m (17'3" x 8'5"))
Metal up-and-over door, light and power connected, half glazed courtesy door, exterior cold water tap.
Utility Room And Gardener's Wc
Situated to the rear of the garage, housing the Grant oil fired boiler providing domestic hot water and central heating, space and plumbing for washing machine. Window to the rear, ceramic tiled flooring, sliding door opening into the gardener's WC with low flush WC and corner wall mounted wash hand basin.
The Workshop (9.14m x 3.58m (29'11" x 11'8"))
A superb feature for the artist, handyman or collector etc. Light and power connected, windows overlooking the rear gardens.
The pathway leading to the workshop continues to the rear boundary where there is a high level access gate onto Parc Monga, beside which there is a further exterior tap and greenhouse, beyond which the oil storage tank is discreetly located.
General Information
Services
Mains electricity, water and drainage (check) are connected to the property. Oil fired central heating.
Tenure
Freehold.
Agent's Note
Prospective purchasers should note the owners of 'Tredore' are related to a member of Laskowski & Company.
Viewing
By telephone appointment with the vendors' Sole Agent - Laskowski & Company, 28 High Street, Falmouth, TR11 2AD. Telephone:
Directional Note
Proceed into the village of Constantine and up Fore Street, passing both convenience stores on the left-hand side. Shortly after the second store, take the left-hand turning immediately in front of the thatched cottage signposted to Gweek. After a short distance, take the first turning left by the old vicarage and proceed passed the church on the left-hand side. At the foot of the churchyard, the Bowling Green begins, continue in the direction of the doctors surgery and take the first turning right into Parc Monga. At the foot of the hill the entrance to 'Tredore' will be immediately facing you.
Property info
For more information about this property, please contact
Laskowski & Co, TR11 on +44 1326 358906 * (local rate)
Disclaimer
Property descriptions and related information displayed on this page, with the exclusion of Running Costs data, are marketing materials provided by Laskowski & Co, and do not constitute property particulars. Please contact Laskowski & Co for full details and further information. The Running Costs data displayed on this page are provided by PrimeLocation to give an indication of potential running costs based on various data sources. PrimeLocation does not warrant or accept any responsibility for the accuracy or completeness of the property descriptions, related information or Running Costs data provided here.




























.png)
