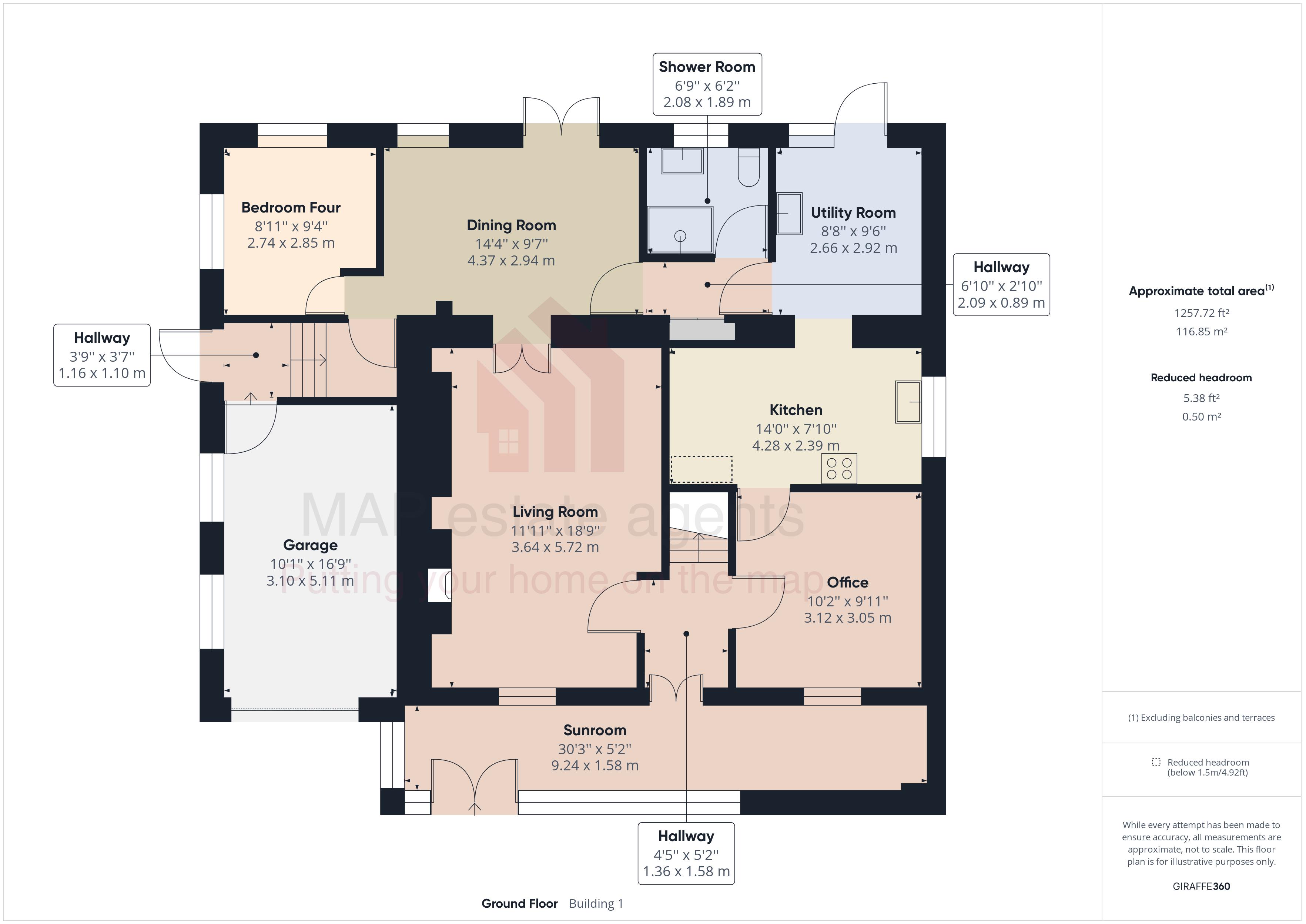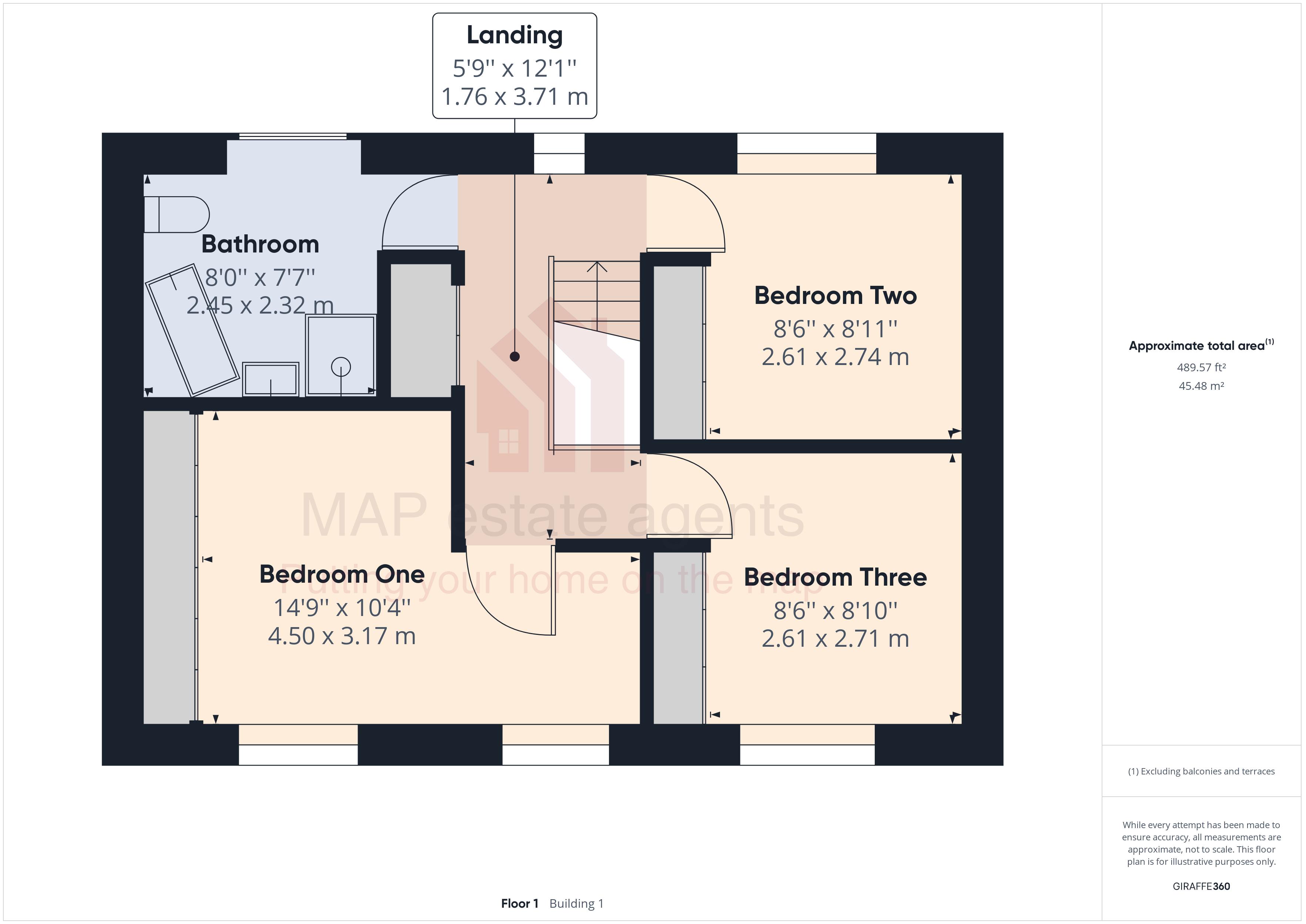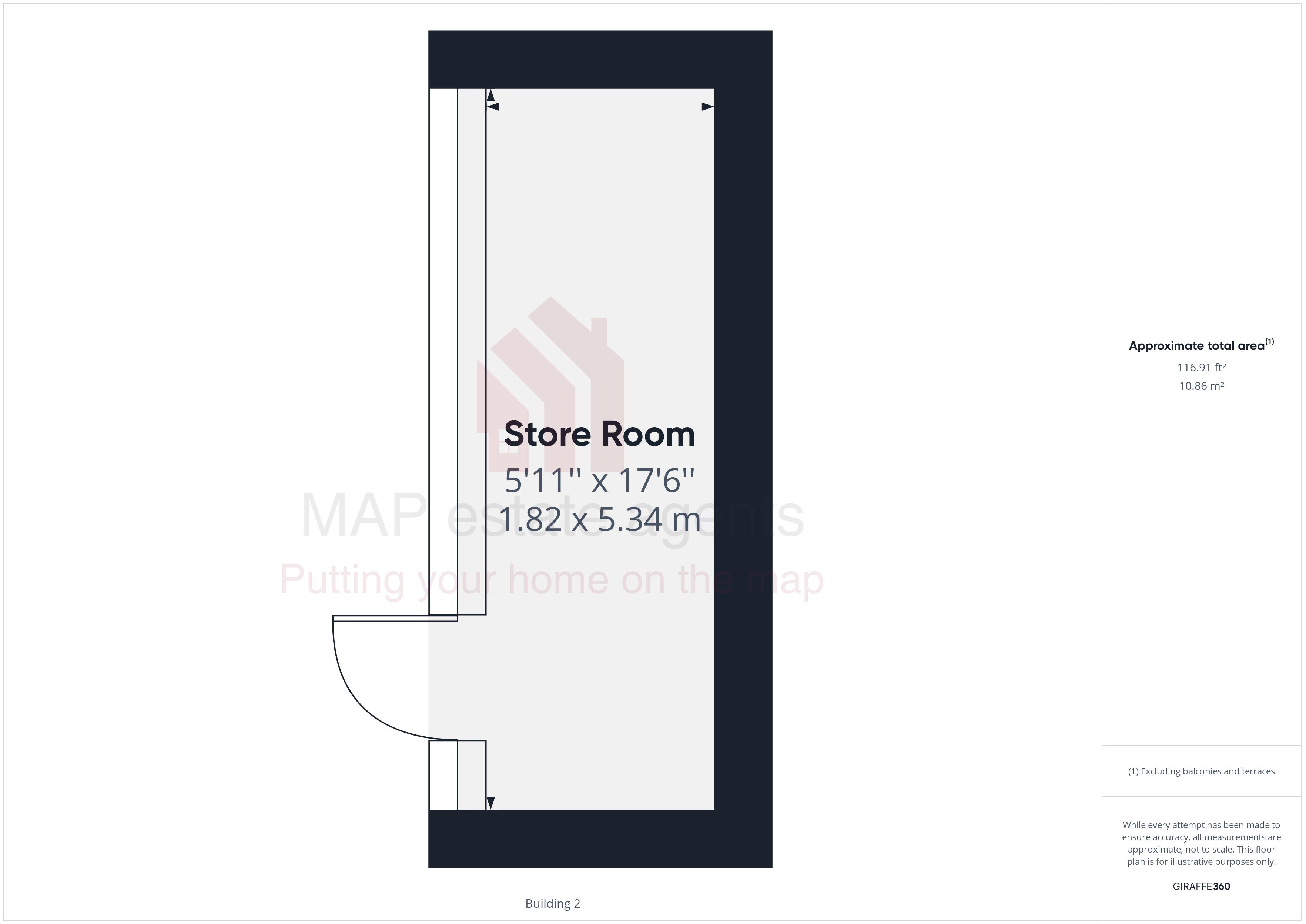Property for sale in Underlane, Helston TR13
* Calls to this number will be recorded for quality, compliance and training purposes.
Property features
- Detached four-bedroom house
- Lounge with Inglenook fireplace
- Separate lounge and office
- Downstairs bathroom
- L-shaped kitchen with utility area
- Generous size bathroom
- Garage and ample off-road parking
- Oil-fired central heating
- Fantastic rural position
- Chain-free sale
Property description
This detached double fronted stone cottage has approximately 1700 square feet of accommodation including four bedrooms and an 18’ lounge/dining room, all set in a fabulous rural location.
One of only three houses in this fabulous rural location centrally located between the town of Falmouth and Helston. The property has far reaching countryside views, this well presented cottage has been lovingly improved by its current owner and boasts double glazing throughout and a wealth of period features, including beamed ceilings, exposed stone walling and an Inglenook fireplace.
Arranged over two floors with sitting room, separate dining room, office, magnificent sunroom with doors leading into the front garden, spacious kitchen/breakfast room which is beautifully appointed with an extensive range of wood fronted wall and base units with granite composite working surfaces, a separate utility area, a bedroom room and a shower room on the ground floor. An L-shaped dual-aspect master bedroom with further three bedrooms and a family bathroom are found on the first floor - all benefiting from glorious rural views.
The property is approached over an extensive driveway with parking for several vehicles. To the front of the property, the garden is laid to lawn with profusely stocked borders. To the rear, there is a further lawn and a summer house.
Further outbuildings include a greenhouse and a stone-built log store.
All in all, this is an ideal opportunity to purchase a property in a fabulous rural spot.
Located on the outskirts of Carnkie - a small village close to Stithians Reservoir and approximately two miles to the South West of the village of Stithians, where you will find day to day amenities including a village shop/Post Office, doctors’ surgery, rugby club, cricket club and local pub, all within an approximate five minute drive.
The port of Falmouth, which is approximately eight miles distant, has an excellent range of both local and national shopping outlets, commercial and leisure amenities, including safe sandy bathing beaches, the National Maritime Museum, numerous restaurants, sports and sailing clubs – in particular, the marina and Royal Cornwall Yacht Club from which can be enjoyed with the unrivalled day sailing waters of the Fal Estuary which are widely recognised as the best in the country.
The South Cornish coastline with the beautiful South West coast path is within easy reach, as are the northern banks of the unspoilt Helford River. Golf courses are available at Budock Vean, Falmouth and Mullion. The cathedral city of Truro, the administrative and cultural heart of Cornwall, is approximately twelve miles distant and features a golf course, commercial centre with main theatre venue, the Hall for Cornwall and a mainline Railway Station with direct links to London Paddington and the north of England.
Accommodation Comprises
Entrance door to:-
Sunroom (30' 3'' x 5' 2'' (9.21m x 1.57m))
Featuring a triple-aspect with double glazed windows on three sides and wooden flooring. Door to:-
Entrance Hall
Stairs to first floor. Ceiling lights, tiled flooring and radiator. Door to:-
Lounge (18' 9'' x 11' 11'' (5.71m x 3.63m) maximum measurements, including recesses)
A spacious room with two double glazed windows to front. Feature Inglenook fireplace with wood-burner, ceiling and wall-mounted lighting, exposed granite walls and beam ceilings. Carpeted flooring and radiator. Door to:-
Dining Room (14' 4'' x 9' 7'' (4.37m x 2.92m) maximum measurements)
Double glazed windows to rear and French doors leading out to the garden. Ceiling lights, wood flooring, 'Velux window' and radiator.
Kitchen/Breakfast Room (14' 0'' x 7' 10'' (4.26m x 2.39m))
Double glazed window to the side. Fitted with a range of 'Country-style' light coloured wood wall and base units with drawers having granite working surfaces, part-tiling to walls, sink unit with swan neck mixer tap over and marble double drainer.
Utility Area (9' 6'' x 8' 8'' (2.89m x 2.64m))
Fitted with range of built-in wall and base units having granite working surfaces over and incorporating a sink unit with mixer tap, space and plumbing for an automatic washing machine and double dryer and space for fridge/freezer. Oil-fired boiler, tiled flooring, door leading to the rear garden and radiator.
Shower Room
Double glazed obscured glass window to the rear. Wash hand basin with vanity unit, WC, large overhead shower with clear glazed door, light, extractor fan, towel rail, tiled flooring, inset spotlighting and radiator.
Bedroom Four (9' 4'' x 8' 11'' (2.84m x 2.72m) maximum measurements)
Featuring a dual-aspect with glazed windows to rear. Fitted wardrobe, wooden flooring and ceiling lights.
Office (10' 2'' x 9' 11'' (3.10m x 3.02m))
Double glazed window to front. Fireplace with wood burner, carpeted flooring and ceiling lights. Returning to entrance hall, stairs to:-
First Floor Landing
Double glazed widow to the rear. Loft access and storage cupboard.
Bedroom One (14' 9'' x 10' 4'' (4.49m x 3.15m) maximum measurements, L-shaped)
An L-shaped room featuring a dual-aspect with two double glazed windows to the front. Fitted wardrobes, carpeted flooring and ceiling lights. Radiator.
Bedroom Two (8' 11'' x 8' 6'' (2.72m x 2.59m) maximum measurements)
Double glazed window to rear. Fitted wardrobe, carpeted flooring, ceiling lights and radiator.
Bedroom Three (8' 10'' x 8' 6'' (2.69m x 2.59m) maximum measurements)
Double glazed window to front. Fitted wardrobe, carpeted flooring, ceiling lights and radiator.
Outside Front
The property is approached through a set of iron double gates. This leads onto a paved driveway providing parking for several cars. There is a very attractive stone-faced perimeter garden wall with capping over enclosing the front of the property.
Garage (16' 9'' x 10' 1'' (5.10m x 3.07m))
Up-and-over door and having power and light connected. The garage is approached via a slab driveway which offers further parking and turning facilities for a number of vehicles.
Rear Garden
To the rear the enclosed garden is accessed via a set of wooden gates and features a greenhouse, there is also a summerhouse and a:-
Stone Built Store (17' 6'' x 5' 11'' (5.33m x 1.80m))
Agent's Note
The Council Tax Band for this property is Band 'C'.
Directions
Proceed through the village of Longdowns and take the third turning on the right-hand side, signposted towards Carnkie. Proceed along this road and take the next turning on the left-hand side towards the Wendron Cricket Club. Pass the Cricket Club located on the right-hand side and the property will be identified on the right-hand side. If using What3words: Asserts.prank.coupler
Property info
For more information about this property, please contact
MAP estate agents, TR15 on +44 1209 254928 * (local rate)
Disclaimer
Property descriptions and related information displayed on this page, with the exclusion of Running Costs data, are marketing materials provided by MAP estate agents, and do not constitute property particulars. Please contact MAP estate agents for full details and further information. The Running Costs data displayed on this page are provided by PrimeLocation to give an indication of potential running costs based on various data sources. PrimeLocation does not warrant or accept any responsibility for the accuracy or completeness of the property descriptions, related information or Running Costs data provided here.






























.png)
