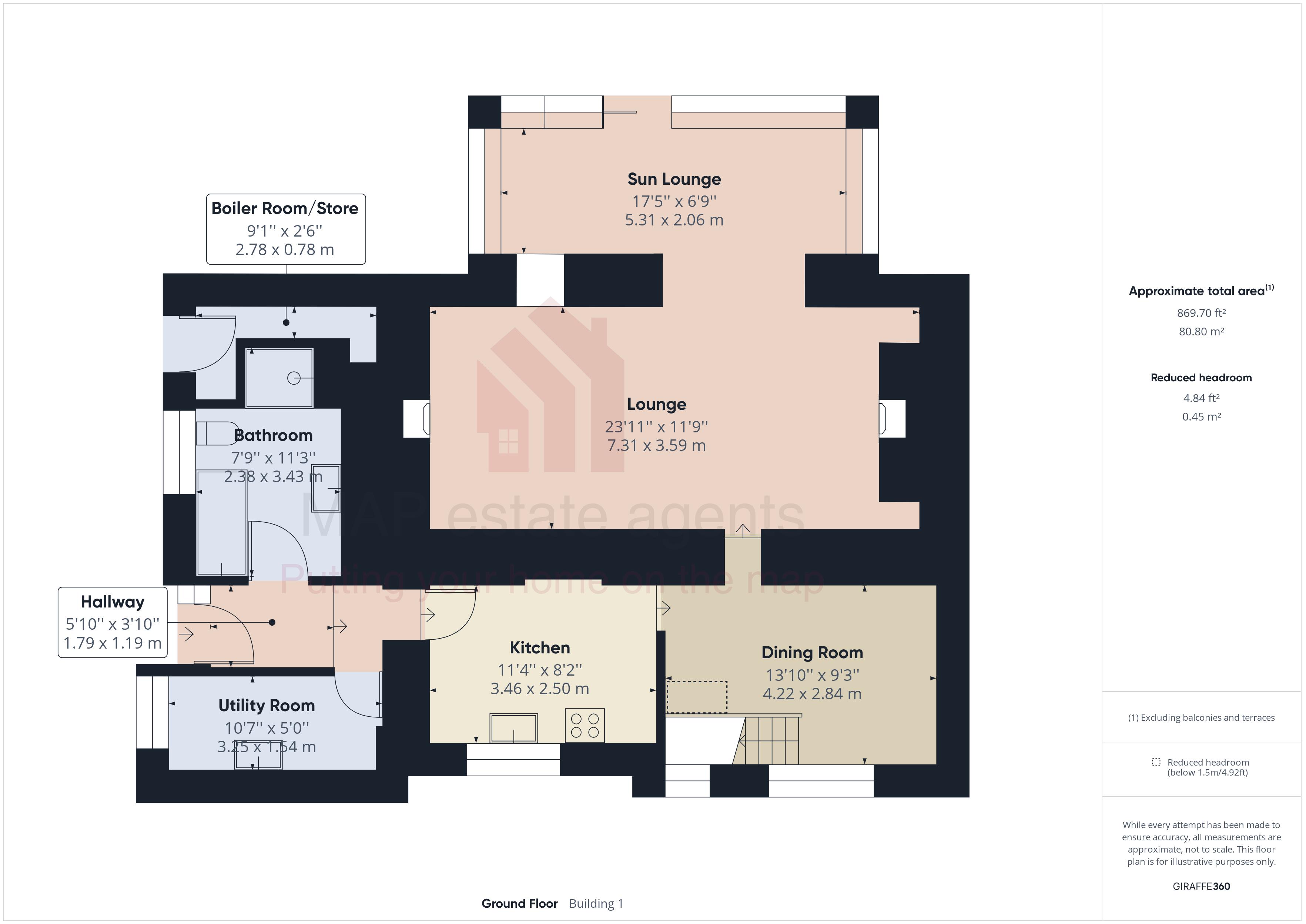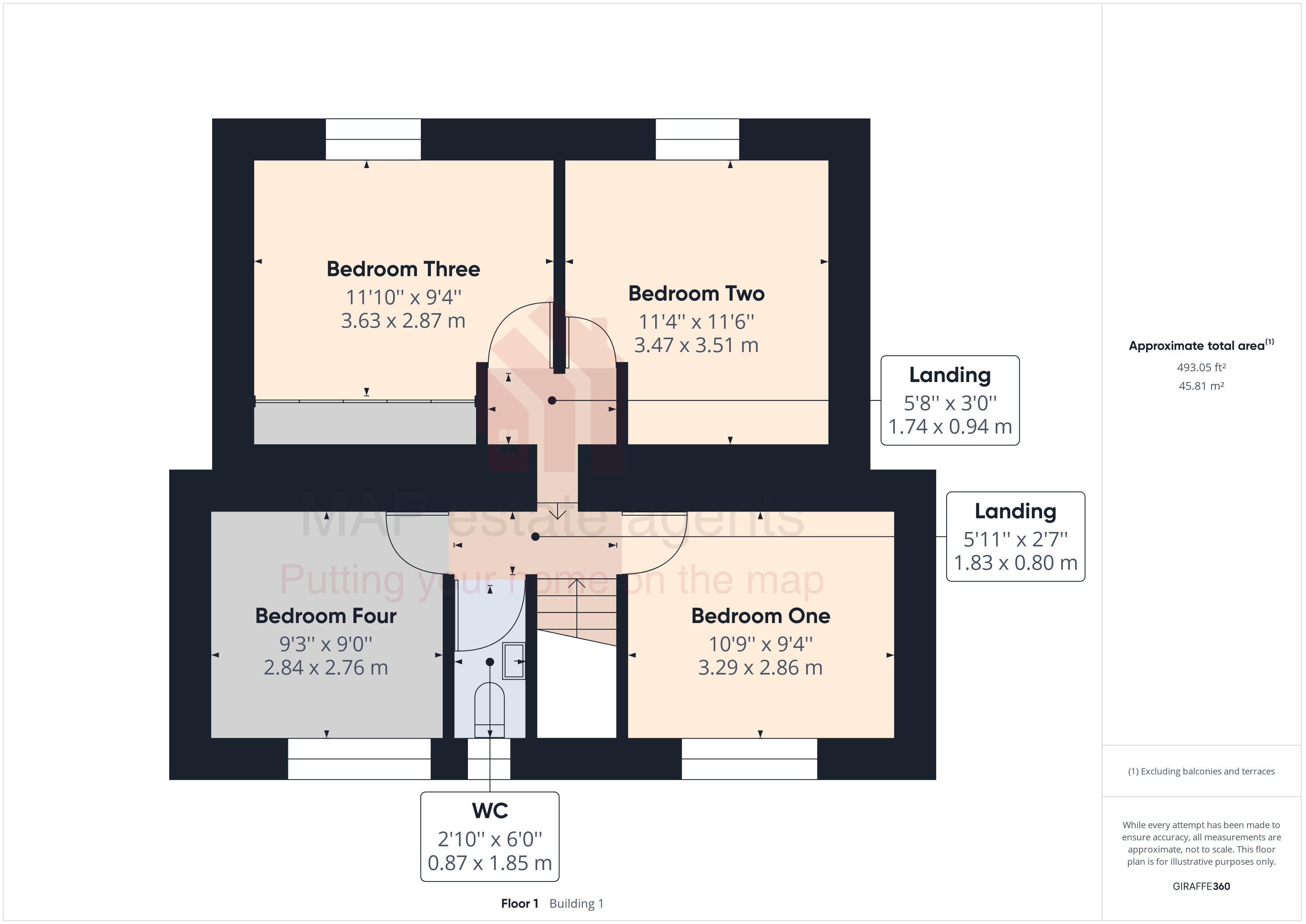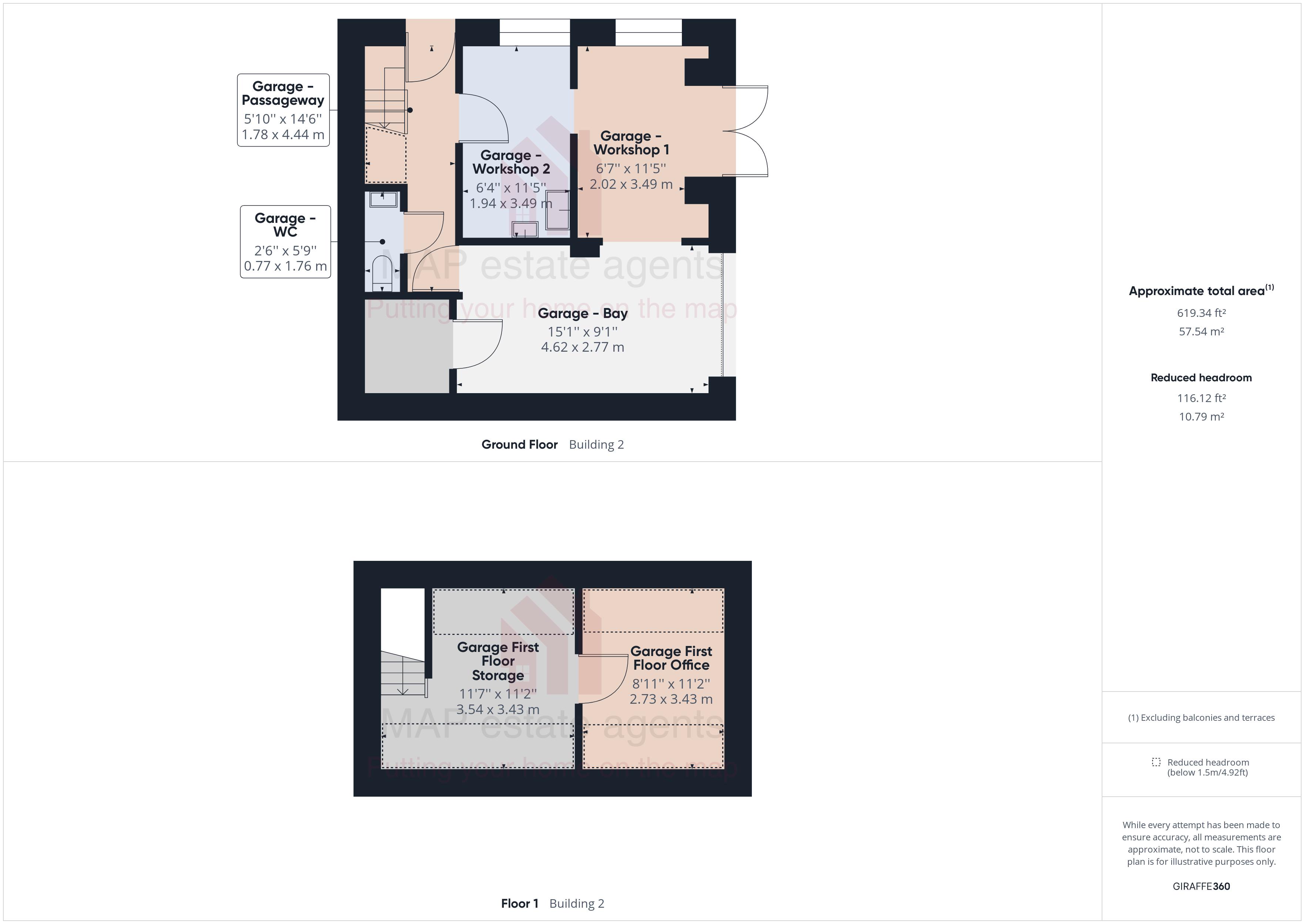Cottage for sale in Busveal, Redruth TR16
* Calls to this number will be recorded for quality, compliance and training purposes.
Property features
- Chain free sale
- Detached character cottage
- Set in grounds of approximately half an acre
- Four double size bedrooms
- 23' Lounge with feature fireplace
- Bespoke fitted kitchen
- Remodelled bathroom on the ground floor
- Dining room
- UPVC double glazing and oil central heating
- Large and versatile detached garaging
Property description
Offered for sale with no onward chain, Primrose Cottage is situated within the rural hamlet of Busveal and this versatile detached character cottage is being sold for the first time in over thirty years all within a plot approaching half an acre.
Having been updated to a high standard, there are four double size bedrooms and a WC on the first floor. The majority of the ground floor features natural slate flooring, there is a superb 23’ lounge with beamed ceiling which focuses on an exposed stone wall with recessed multi-fuel stove complemented by a floor to ceiling granite lintel non-functional fireplace to the opposite wall.
From the lounge a triple aspect sun lounge will be found which opens to a large mainly slate patio, ideal for outside entertaining.
One will find a contemporary style bathroom featuring an oversize shower enclosure with slate flooring, the kitchen has bespoke oak units with granite working surfaces and gives access to a separate dining room.
There is the added benefit of a utility room, heating is provided by an oil fired boiler and the cottage is fully double glazed.
Occupying a generous plot approaching half an acre, in addition to the garden there is generous parking and the detached double size garage has been converted and includes a first floor office space, WC and has potential to suit those with hobbies requiring space or looking to work from home. There is the possibility of creating a self-contained annexe, subject to the required consents.
In summary, a quality property offering generous family size living space within in an attractive rural location. Viewing our interactive virtual tour is strongly recommended prior to a closer inspection.
Busveal, which is famous for its Gwennap Pit, first used by renowned Methodist preacher John Wesley in 1762, is within yards of the property. The nearby village of St Day is within a mile and offers local shops, schooling for younger children and a choice of Public Houses.
The nearest major town, Redruth is less than two miles distant where you will find a more comprehensive range of shopping outlets, schooling for all ages and a mainline Railway Station with direct access to London and the north of the country. There is access to the A30 trunk road within two and a half miles.
The property is also ideally located for commuting to Truro, Cornwall’s administrative and shopping hub and Falmouth, which is the university town for Cornwall on the south coast.
Accommodation Comprises
UPVC door opening to:-
Entrance Vestibule
Natural slate floor and inset low voltage spotlighting. Oak panelled doors open off to:-
Bathroom
UPVC double glazed window to the side. Recently remodelled in a contemporary style with wall hung wash hand basin incorporating a vanity unit, close coupled WC, panelled bath with mixer tap and over size shower enclosure with shower boarding and plumbed shower. Full ceramic tiling to walls, gloss grey wall hung vanity cabinets, radiator and towel radiator. Natural slate flooring and inset low voltage spotlights.
Utility Room (10' 7'' x 5' 0'' (3.22m x 1.52m) maximum measurements)
UPVC double glazed window to the side. Fitted with a range of eye level and base gloss white units having adjoining roll top edge working surfaces and incorporating an inset stainless steel one and a half bowl sink unit with mixer tap. Space and plumbing for an automatic washing machine and tumble dryer. Shower boarding to walls, tiled floor and inset low voltage spotlights.
Kitchen (11' 4'' x 8' 2'' (3.45m x 2.49m))
UPVC double glazed window to the rear enjoying a rural outlook. Fitted with a range of bespoke eye level and base oak units having adjoining granite working surfaces and featuring an under slung 'Belfast' sink with mixer tap. Eye level 'Bosch' oven with 'Bosch' combination microwave over, integrated dishwasher and integrated fridge and freezer. Extensive ceramic tiled splash backs, natural slate flooring and inset low voltage spotlighting.
Dining Room (13' 10'' x 9' 3'' (4.21m x 2.82m) maximum measurements)
UPVC double glazed window to the rear. Natural slate flooring extending from the kitchen, radiator and inset low voltage spotlighting. Turning staircase to the first floor with uPVC double glazed window to the half landing. Doorway through to:-
Lounge (23' 11'' x 11' 9'' (7.28m x 3.58m) maximum measurements)
A generous room with open beamed ceiling and focusing on one wall with exposed stonework housing a recessed wood burning stove set on a slate hearth. At the opposite end of the room there is a further granite lintel floor to ceiling fireplace with slate hearth which is for decorative purposes. Two radiators and spotlighting. Wide squared archway through to:-
Sun Lounge (17' 5'' x 6' 9'' (5.30m x 2.06m))
Enjoying a triple aspect with dwarf walls and uPVC double glazing and featuring a uPVC double glazed patio door opening onto a large slate patio. Laminate flooring and two radiators.
First Floor Landing
In two parts with panelled oak doors opening off to:-
Bedroom One (10' 9'' x 9' 4'' (3.27m x 2.84m))
UPVC double glazed window to the rear with a rural outlook. Coved ceiling and radiator.
Bedroom Two (11' 6'' x 11' 4'' (3.50m x 3.45m))
UPVC double glazed window to the front. Radiator.
Bedroom Three (11' 10'' x 9' 4'' (3.60m x 2.84m) maximum measurements)
UPVC double glazed window to the front. Fitted with a five door wardrobe unit with bedside cabinets and dressing table.
Bedroom Four (9' 3'' x 9' 0'' (2.82m x 2.74m))
UPVC double glazed window to the rear, again enjoying a rural outlook. Radiator.
Cloakroom
UPVC double glazed window to the rear. Remodelled with a wall mounted wash hand basin and a close coupled WC. Half tiled walls and tiled floor.
Outside
Approached via a sweeping driveway, there is ample parking and turning to the side of the cottage which also gives access to the garage block. To the rear of the property is a lawned garden with mature hedging, whilst the majority of the garden lies to the front of the property and features an extensive slate patio which is ideal for outside entertaining and an archway through mature hedging leads to the remainder of the garden which is lawned and interspersed with mature shrubs and trees. Set to one side of the cottage is a 'Grant' oil fired boiler and accessed from the side is a storage/boiler room containing a copper cylinder.
Garage Block
Garage Bay (15' 1'' x 9' 1'' (4.59m x 2.77m) maximum measurements)
Two automatic roller doors to the front, divided into two separate parts with parking for one vehicle and with a stainless steel single drainer sink unit which is wall mounted and access to a walk-in chiller. Adjacent to this there is a:-
Workroom (11' 5'' x 6' 7'' (3.48m x 2.01m) plus recesses)
UPVC double glazed window to the front and uPVC double glazed window to the side again with a stainless steel wall mounted wash hand basin and a squared archway leads to a:-
Preparation Room/Workshop (11' 5'' x 6' 4'' (3.48m x 1.93m))
Stainless steel single drainer sink unit and uPVC double glazed window to the side. Door to:-
Rear Hallway
UPVC double glazed door to the side and stairs to first floor. Door to:-
Ground Floor Cloakroom
Close coupled WC and wall mounted wash hand basin.
First Floor (11' 7'' x 11' 2'' (3.53m x 3.40m) maximum measurements)
Plus (11' 2'' x 8' 11'' (3.40m x 2.72m))
Two double glazed windows to the side, divided to create a storage area and with an office with wall mounted electric heater and spotlights. Eaves storage space.
Agent's Note
The Council Tax band for the property is band 'E'.
Directions
From Redruth Railway Station, proceed up the hill turning first right into St Day Road, take the left turn into St Day Road and at a roundabout take the second exit heading towards St Day. Dropping down towards the village of St Day, and with The Star Inn at Vogue immediately ahead of you on the left turn sharp right towards Gwennap Pit. Passing the turning on the left towards Gwennap Pit turn immediately right (marked Public Footpath) and the entrance to Primrose Cottage will be found ahead of you. If using What3words: Acted.pickup.wink
Property info
For more information about this property, please contact
MAP estate agents, TR15 on +44 1209 254928 * (local rate)
Disclaimer
Property descriptions and related information displayed on this page, with the exclusion of Running Costs data, are marketing materials provided by MAP estate agents, and do not constitute property particulars. Please contact MAP estate agents for full details and further information. The Running Costs data displayed on this page are provided by PrimeLocation to give an indication of potential running costs based on various data sources. PrimeLocation does not warrant or accept any responsibility for the accuracy or completeness of the property descriptions, related information or Running Costs data provided here.




























.png)
