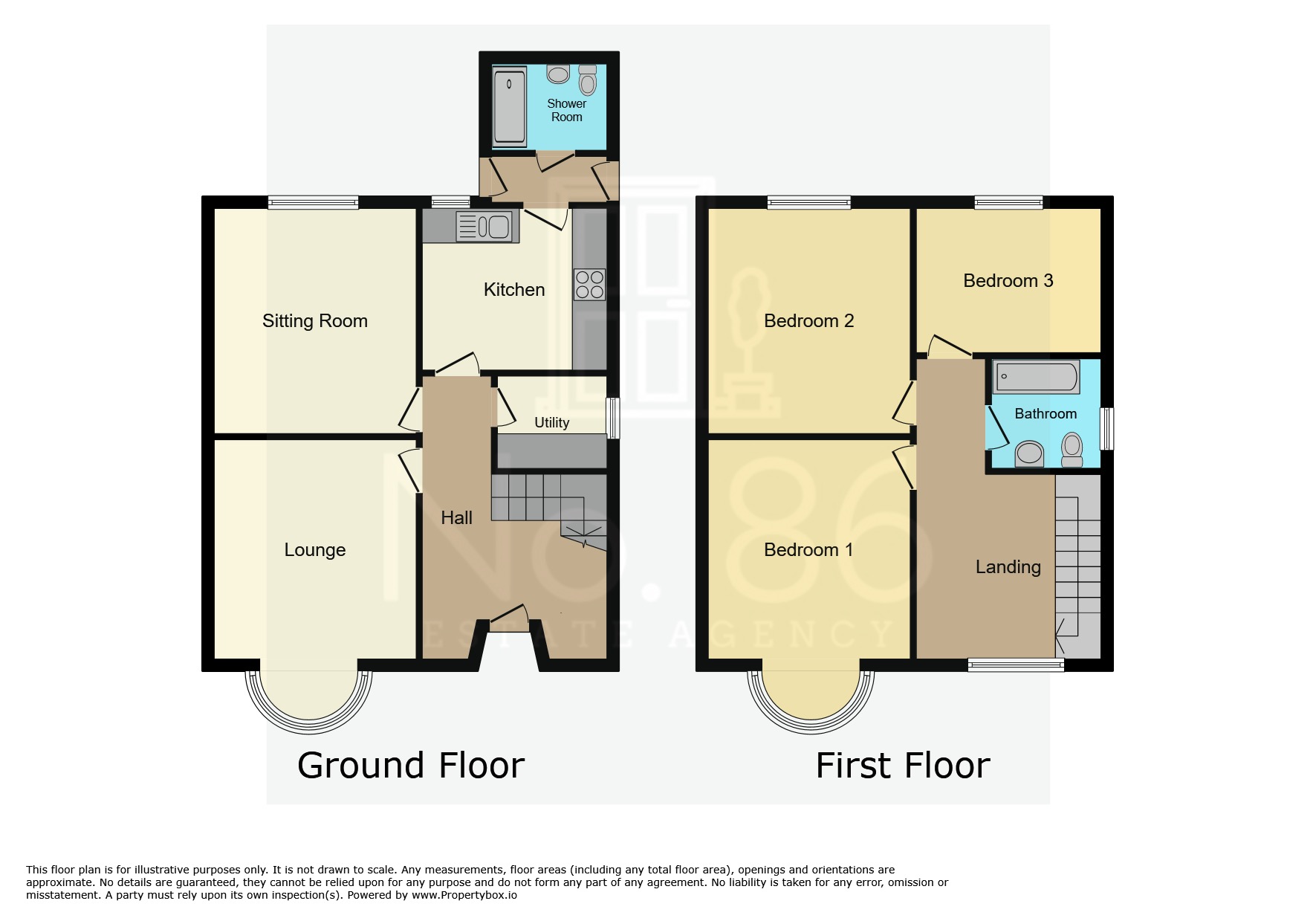Detached house for sale in Lone Road, Clydach, Swansea, West Glamorgan SA6
* Calls to this number will be recorded for quality, compliance and training purposes.
Property features
- Nestled along the serene Lone Road in Clydach, this stunning three-bedroom detached property offers a perfect blend of contemporary living and tranquil surroundings.
- Lounge
- Fitted kitchen and seperate utility
- Downstairs shower room
- Three double bedrooms
- Upgraded family bathroom
- Driveway & garage
- Garden room with bi-folding doors
- Approved planning permission for a two-storey rear extension
- No chain!
Property description
Welcome To No. 142
Nestled along the serene Lone Road in Clydach, this stunning three-bedroom detached property offers a perfect blend of contemporary living and tranquil surroundings.
As you approach, you're greeted by a spacious driveway to the right, complemented by additional space to the left and rear access via Tan-y-Lon leading to a single garage.
Step inside, and you're welcomed by a home that has been renovated to a high standard.
The interior exudes modern elegance with gorgeous new flooring, doors, and tasteful decorations throughout.
The ground floor boasts a generously sized lounge, a separate second reception room ideal for entertaining, a well-appointed neutral kitchen, and a convenient utility room.
Completing the downstairs amenities is a shower room, adding convenience and practicality.
Ascending the stairs, you'll find three double bedrooms, each offering comfort and style.
There is also the stunning family bathroom featuring a freestanding bath, recently renovated to the highest standard, providing a serene sanctuary for relaxation.
Outside, the property offers a vast rear garden with picturesque woodland views, providing a serene escape from the hustle and bustle of everyday life. The garden also features a garden room with bi-folding doors, creating a seamless connection between indoor and outdoor living. The potential this has is outstanding and is a great versatile space.
Adding to the allure is the recently approved planning permission for a two-storey rear extension, complete with a Juliet balcony and a rear terraced area adorned with privacy screens, promising endless possibilities for expansion and enhancement.
In summary, this property presents an exceptional opportunity to embrace luxurious living in a serene setting, with the added potential for future customization and expansion.
Entrance
Entered via timber panelled door with glazing into:
Hallway
Grey wooden effect laminate flooring underfoot, anthracite grey vertical radiator, feature black staircase leading to first floor, under stairs storage cupboard, doors into:
Lounge 3.63m x 3.61m
Carpeted underfoot, uPVC double glazed bay style window to front elevation, radiator, feature black and gold sockets.
Reception Room Two 4.25m x 3.64m
Potential to be second living room/dining room, uPVC glazed window to rear elevation, radiator.
Kitchen 3.66m x 3.15m
Fitted with a range of matching wall and base units in cream with complimentary work surface over, built in electric fan assisted oven with gas hob above, 1 1/2 bowl stainless steel sink with mixer tap, space for American style fridge/freezer, tiled splashback, tiled flooring, radiator, space for dining table and chairs, uPVC double glazed window to rear elevation, uPVC double glazed window to side elevation, door into small hallway with access doors to garden & driveway leading to:
Shower Room
Fitted with a white three piece suite comprising of W/C, pedestal wash hand basin, walk in shower, tiled flooring, radiator.
Utility Room
Wooden effect laminate flooring underfoot, uPVC double glazed window to side elevation, work surface with space under for freestanding washing machine and tumble dryer.
Landing
Carpeted underfoot, feature pendant lighting, spotlights to ceiling, anthracite grey vertical radiator, uPVC double glazed window to front elevation, loft access, doors into:
Bedroom One 3.65m x 3.63m
Wooden effect laminate flooring, radiator, uPVC double glazed window to front elevation.
Bedroom Two 4.27m x 3.64m
Wooden effect laminate flooring, radiator, uPVC double glazed window to rear elevation.
Bedroom Three 3.62m x 2.79m
Carpeted underfoot, radiator, uPVC double glazed window to rear elevation.
Family Bathroom
Fitted with an ultra modern three piece suite comprising of W/C, wash hand basin in vanity unit, freestanding bath with black taps, tiled half height, feature floor to ceiling tiled area to bath, uPVC double glazed window to side elevation, wall mounted storage unit, black towel rail.
External
To the front of the property there is a gated driveway as well as a further area laid to gravel for extra parking.
To the rear there is a single garage attached to a garden room that is currently a blank canvas. The rear garden is mainly laid to mature lawn.
Property info
For more information about this property, please contact
No. 86 Estate Agency, SA4 on +44 1792 738851 * (local rate)
Disclaimer
Property descriptions and related information displayed on this page, with the exclusion of Running Costs data, are marketing materials provided by No. 86 Estate Agency, and do not constitute property particulars. Please contact No. 86 Estate Agency for full details and further information. The Running Costs data displayed on this page are provided by PrimeLocation to give an indication of potential running costs based on various data sources. PrimeLocation does not warrant or accept any responsibility for the accuracy or completeness of the property descriptions, related information or Running Costs data provided here.









































.png)
