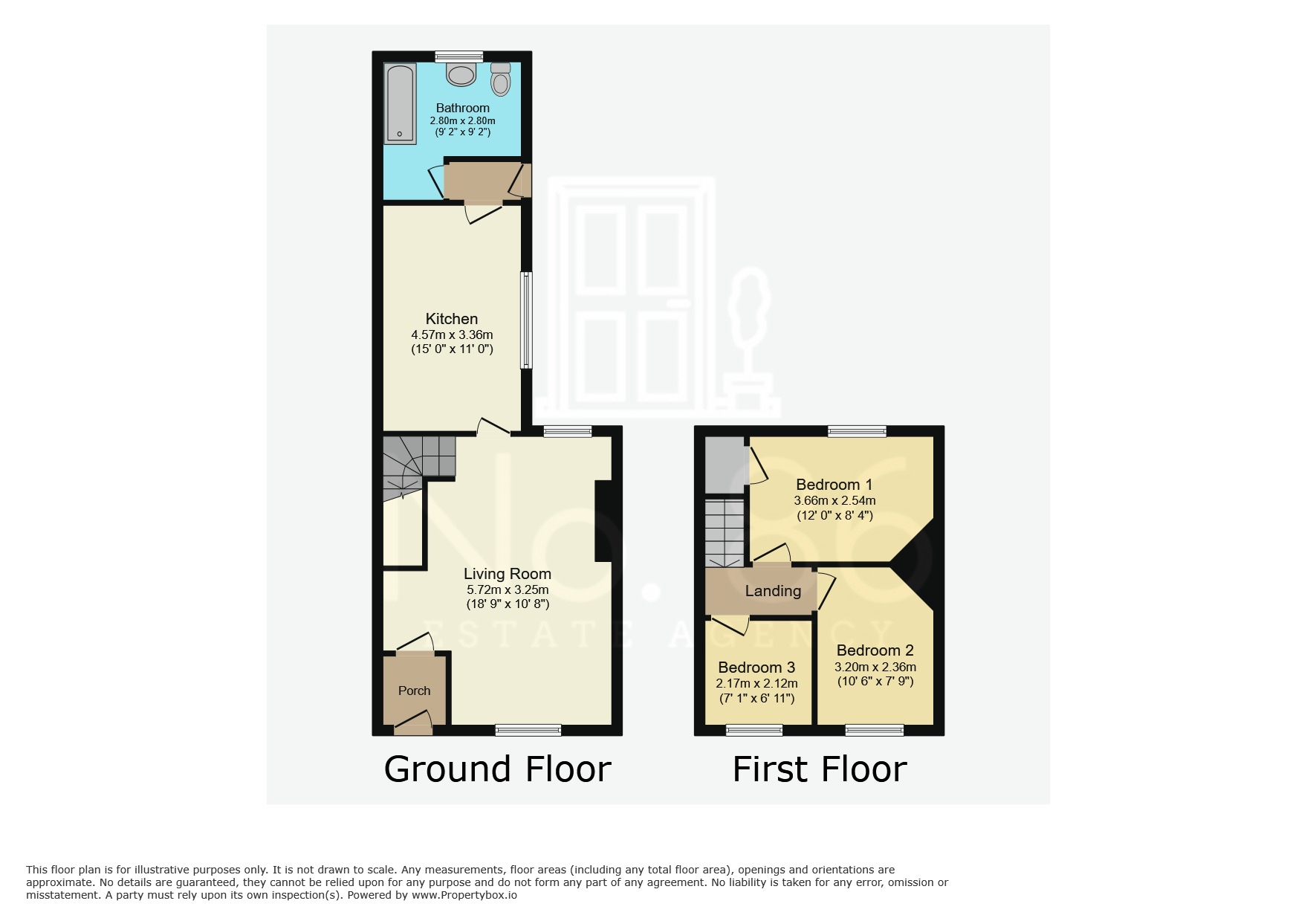Terraced house for sale in East Street, Port Talbot, West Glamorgan SA13
* Calls to this number will be recorded for quality, compliance and training purposes.
Property features
- Welcome to this charming three bedroom mid-terraced property located on East Street in Goytre, Port Talbot.
- Lounge
- Modern fitted kitchen
- Modern fitted bathroom
- Three bedrooms
- Street parking
- Garage with electric roller door
- Beautiful scenic views
- Ideal ftb!
Property description
Welcome To No. 15
Welcome to this charming three bedroom mid-terraced property located on East Street in Goytre, Port Talbot.
Presented to perfection, this home exudes modern elegance and offers a comfortable and inviting living space throughout.
Step inside and you are first greeted with a convenient porch area leading to the spacious lounge/diner, where natural light floods in, creating a warm and welcoming ambiance.
The open layout provides a seamless transition between relaxation and dining areas, ideal for both everyday living and entertaining.
The home features a modern high gloss kitchen that effortlessly blends style and functionality. This contemporary kitchen offers a delightful space to prepare meals.
Finishing off the downstairs is the convenient, stylish family bathroom. The modern design and pristine finishes elevate this bathroom into a soothing retreat.
This property also boasts a convenient garage which measures 5.39m x 4.27m and boasts an electric roller door via rear lane access as well as access from the rear garden. This area provides ample storage space for your belongings and offering secure parking for a vehicle if desired.
*The property also features new glazing throughout in recent years*
Located on the outskirts of Port Talbot, East Street offers a prime location with easy access to local amenities, schools, and transportation.
Entrance
Entered via uPVC double glazed door into:
Porch
Consumer unit, tiled flooring, internal door into:
Lounge/Diner 5.72m x 3.25m
Open plan lounge/diner, radiator x 2, uPVC double glazed window x2, wooden effect laminate flooring, stairs up to first floor accommodation, internal door into:
Kitchen 4.57m x 3.36m
Fitted with a modern range of matching wall and base units in white gloss and complimentary work surface over, integrated ‘beko’ oven with four ring gas hob and extractor fan above, feature tiled splash back, space for freestanding fridge/freezer, stainless steel sink with mixer tap, wall mounted gas combination boiler, space for freestanding washing machine, uPVC double glazed window to rear elevation, tiled flooring underfoot, door into:
Rear Porch
Access to rear garden, door into:
Family Bathroom 2.80m x 2.80m
Fitted with a white three piece suite comprising of low level W/C, pedestal wash hand basin, tiled bath with shower overhead and glass screen, full height tiling to bath area, half height tiling to rest of area, tiled flooring, spotlights to ceiling, uPVC double glazed frosted window to rear elevation.
Landing
Bedroom One 3.66m x 2.54m
Carpeted underfoot, radiator, uPVC double glazed window overlooking rear elevation, storage cupboard.
Bedroom Two 3.20m x 2.36m
Carpeted underfoot, radiator, uPVC double glazed window overlooking front elevation.
Bedroom Three 2.17m x 2.12m
Carpeted underfoot, radiator, uPVC double glazed window overlooking front elevation.
External
The property has a rear garden laid to gravel, hard standing and decked areas, and is low maintenance, the garden also gives you access to the garage which is accessed via a rear lane. At the front there is unrestricted on road parking.
Please register your interest now! This beauty is not to be missed!
Property info
For more information about this property, please contact
No. 86 Estate Agency, SA4 on +44 1792 738851 * (local rate)
Disclaimer
Property descriptions and related information displayed on this page, with the exclusion of Running Costs data, are marketing materials provided by No. 86 Estate Agency, and do not constitute property particulars. Please contact No. 86 Estate Agency for full details and further information. The Running Costs data displayed on this page are provided by PrimeLocation to give an indication of potential running costs based on various data sources. PrimeLocation does not warrant or accept any responsibility for the accuracy or completeness of the property descriptions, related information or Running Costs data provided here.







































.png)
