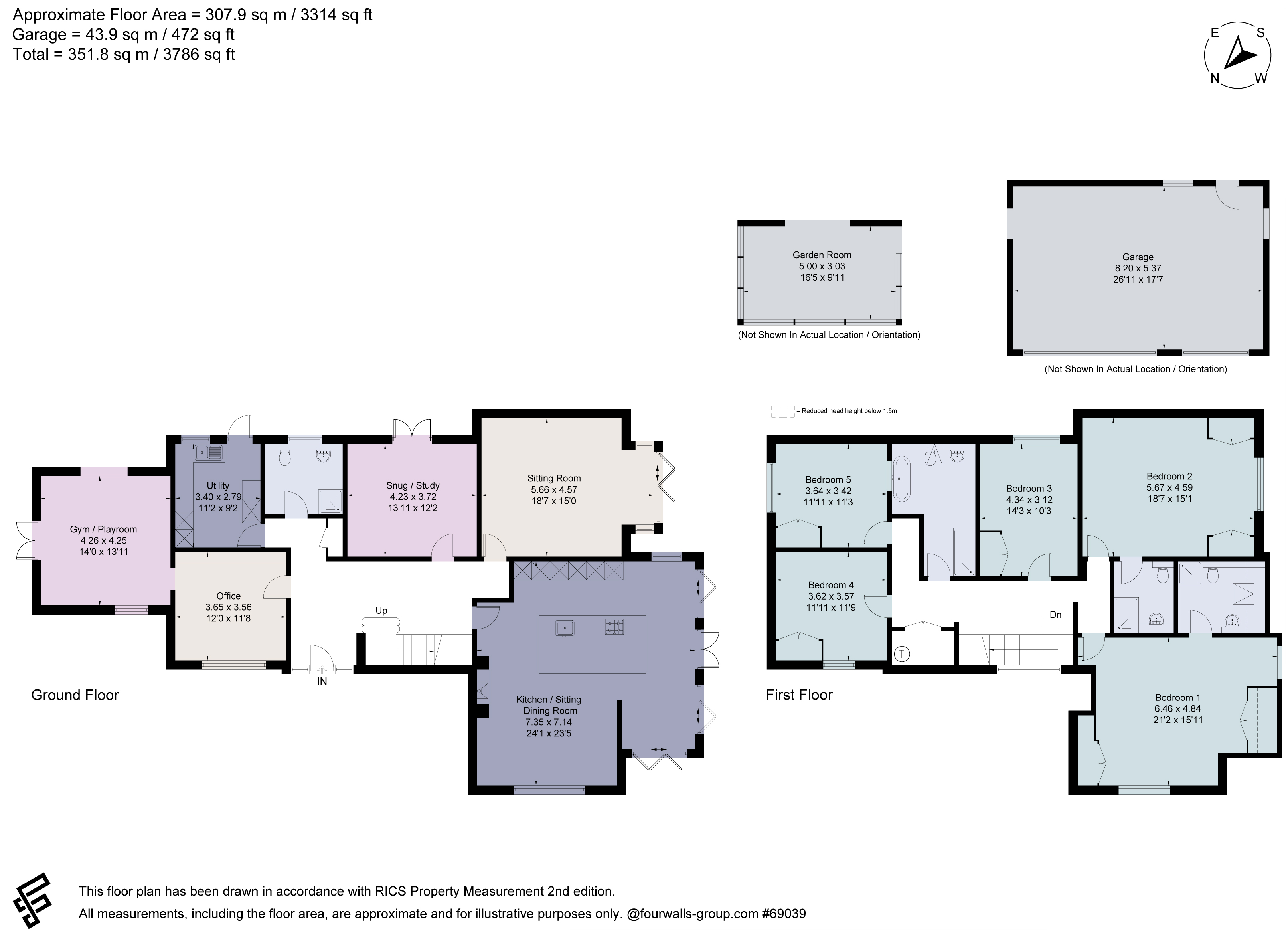Detached house for sale in Seven Devils Lane, Saffron Walden, Essex CB11
* Calls to this number will be recorded for quality, compliance and training purposes.
Property features
- Well presented spacious and contemporary family home
- Impressive kitchen/dining/living room
- Three reception rooms plus study area
- Stunning and well stocked gardens providing year round colour
- Summer house and space for hot tub
- Sweeping drive with parking and triple garage
- EPC Rating = C
Property description
Spacious, contemporary house with well stocked garden in desirable location.
Description
This is a special family home, enjoying a tucked away location at the end of Seven Devil’s Lane. With rendered elevations beneath a tiled roof, the well-presented accommodation extends over two floors with a loft space which could have further potential (subject to necessary planning consents). The house benefits from solid wood flooring to the ground floor, sensor activated lighting in all bathrooms and the gas fired central heating system was upgraded in 2021 with the installation of a new boiler. The wide circular drive allows plenty of parking space and leads via steps beside the triple garage to the front door.
The reception hall, with stairs to the first floor, has a cloaks cupboard and access to all of the principal rooms. To the right is the impressive open plan kitchen/sitting/dining room which links with the rear terrace and gardens. Fitted with a bank of units along one wall, there is also a long central island incorporating a breakfast bar with a warming draw and hob with extractor fan. In addition there is an oven, steam oven, second warming drawer, a sink and Quooker tap, and a range of fitted Miele appliances including a fridge, freezer and dishwasher. The sitting area incorporates a Cove woodburner and the dining area enjoys wonderful views of the garden. Beside the kitchen is the sitting room with bifold doors to the garden and a snug/study. To the left is another study area which leads to a playroom/gym which could be used (together with the nearby utility room and cloaks) as a ground floor annexe, and connects with a further area of garden where there is access to the garage. A utility room (upgraded in 2021) incorporates a fridge/freezer and access to the garden. A shower room completes the ground floor accommodation.
There are deep windows beside the stairs providing light to the hall and landing which in turn has an airing cupboard and loft access. All five bedrooms benefit from fitted wardrobes, and the main and principal guest bedrooms overlook the gardens and have en suite shower facilities. The first floor is served by a family bathroom which is fitted with a bath and walk-in tiled shower.
The well stocked gardens incorporate a variety of perennials, shrubs, rose arches and an hydrangea garden, and extensive outdoor lighting. There are obelisks along the length of the garden planted with red roses and purple clematis. Pleached Red Robins and Silver Birches provide further interest. The bespoke garden room has louvred shutters, heaters, power and lighting with a barbecue area and raised herb garden beside.
Location
The medieval market town of Saffron Walden has extensive facilities including Waitrose and Tesco supermarkets, a range of independent shops, a vibrant market on Tuesdays and Saturdays, an independent cinema and Saffron Hall, an award-winning 740 seat concert hall.
Further amenities and shopping facilities can be found in the historic University city of Cambridge, located approximately 14.9 miles away, with a daily market and shopping centres.
Audley End station offers services to London Liverpool Street, Cambridge and Stansted Airport. Local independent schools in Saffron Walden including Dame Bradbury’s (part of the Stephen Perse Foundation).
For local state schooling there is the well regarded Saffron Walden County High School and a range of primary schools. Further schooling is available in Cambridge including renowned prep schools such as King’s & St John’s College Schools and St Faiths, secondary schools include The Perse and The Leys.
All distances and times are approximate.
Square Footage: 3,314 sq ft
Acreage:
0.47 Acres
Property info
For more information about this property, please contact
Savills - Cambridge, CB2 on +44 1223 801674 * (local rate)
Disclaimer
Property descriptions and related information displayed on this page, with the exclusion of Running Costs data, are marketing materials provided by Savills - Cambridge, and do not constitute property particulars. Please contact Savills - Cambridge for full details and further information. The Running Costs data displayed on this page are provided by PrimeLocation to give an indication of potential running costs based on various data sources. PrimeLocation does not warrant or accept any responsibility for the accuracy or completeness of the property descriptions, related information or Running Costs data provided here.






























.png)