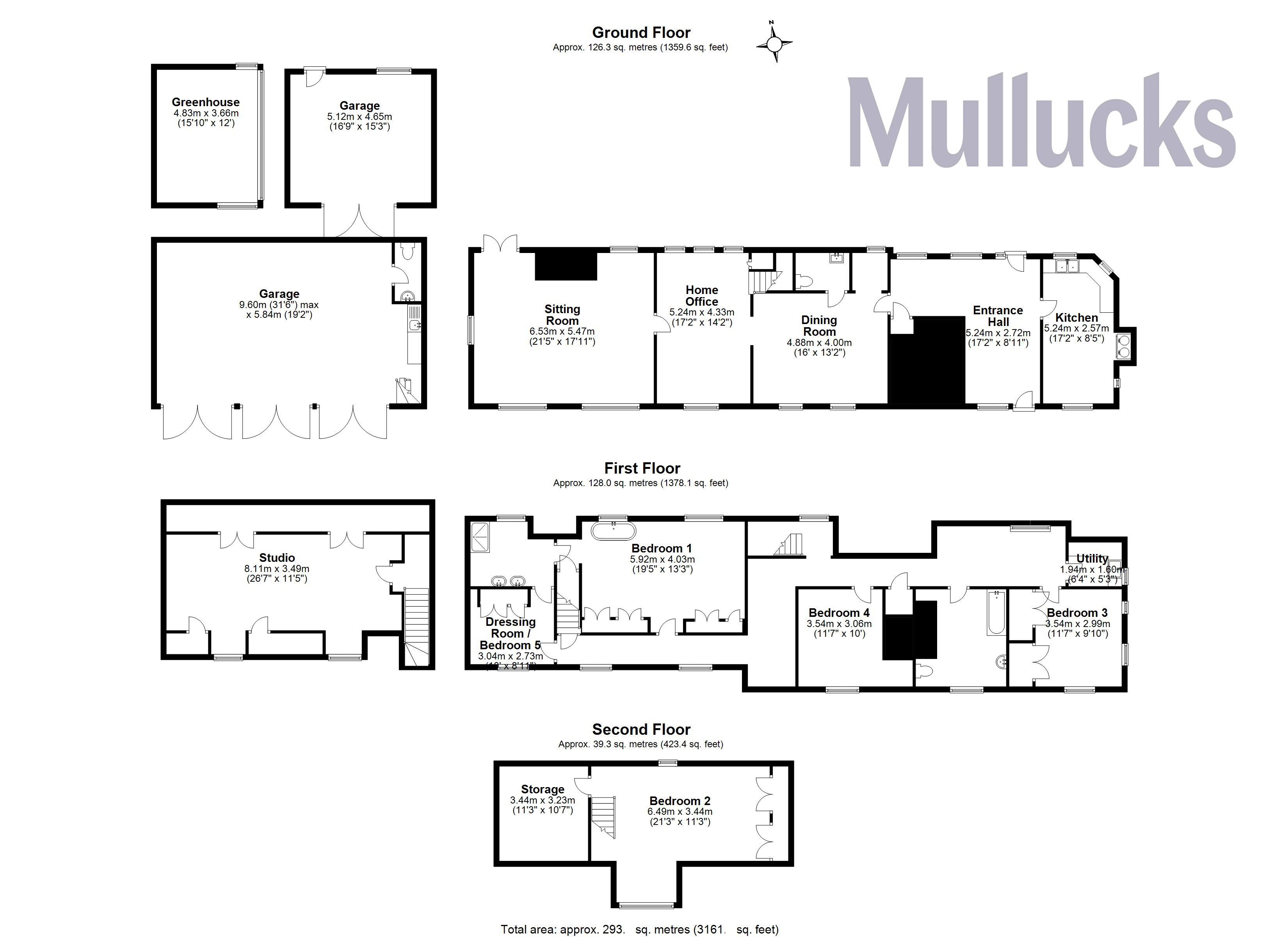Detached house for sale in The Street, Manuden, Bishops Stortford, Essex CM23
* Calls to this number will be recorded for quality, compliance and training purposes.
Property features
- A delightful setting
- Magnificent and well established garden about 0.5 of an acre
- Primary and secondary driveway
- Purpose-built triple garage with office above
- Short walk from an excellent primary school and village pub
- Ten minutes to mainline station, M11 and bishops stortford
- Renovated grade II listed period house of great character
- Drawing room
- Dining room
- Sitting room
Property description
The Old Maltings forms a prominent part of the street scene in the historic High Street in Manuden and is a timbered building with plastered and pargeted elevations under a tiled roof, possibly dating back to around 1500. The current owners have been generous custodians of this fine village house and have undertaken extensive work to modernise and improve the property.
The accommodation is arranged over three floors and includes a fine timbered drawing room with a fireplace, engineered oak flooring and attractive lighting, a sitting room with staircase to the first floor, a dining room with a small inglenook fireplace with a wood fired Esse range and a cloakroom. The kitchen is by deVOL who are renowned kitchen designers specialising in hand made English furniture, mixing the classic with contemporary. The kitchen has integrated appliances and a controllable electric Aga.
On the first floor, the landing has a staircase to the second floor and bespoke bookshelves. The master bedroom suite has a dressing room/bedroom 5 and a bathroom and there are three further bedrooms on this floor, an excellent family bathroom and a fifth bedroom on the second floor, and an additional room currently used as a hobby room.
The house has two driveways, one from a side lane which leads to the rear garden and the garaging. In addition, one from High Street, both have remote controlled gates. Beside the house there is an old garage which is currently used as a storeroom and houses the modern oil fired boiler. There are a number of covered areas useful for seating or storage and a purpose-built greenhouse, in glass, brick and flint. The triple garage has been purpose built to a high specification and is plastered with lighting and water and a ground floor cloakroom and staircase to a first floor office.
The grounds are outstanding and extend to about half an acre with lawns, shrubs and herbaceous borders, a number of seating areas, pergola with well-established roses and a productive vegetable plot with raised beds.
Agents note:
A full list of works undertaken at the property can be provided on request, but some of the works are less obvious and include the Banham locks and repairs (one key for all doors), a new oil fired boiler, upgrading the electrical system construction of a second driveway with remote controlled hardwood gates and a security post, second set of remote controlled gates and a gravel parking and turning area leading to a garage or utility area. Extensive improvements to the garden both planting and hard landscaping. Construction of a bespoke greenhouse which could be used a summer room and adjacent storage. Dual internet capability, both Gigaclear, fibre and a BT business package linked from the house to the garage via satellite.
Planning consent
There is currently a Listed building consent to repair the garage, which is an old building and quotes are currently being gathered. Planning consent was granted in 2011 by Uttlesford District Council for a large three bedroom property of 176 sqm (1900 sq ft) in the rear garden beside the garage (ref utt/2473/11/ful).
Plans have also been drawn up and passed for an orangery running along the back of the house behind the hall and dining room. It is considered that this consent is still valid as it formed part of a consent for the Watts Yard access (the side lane).
Property info
For more information about this property, please contact
Mullucks - Bishop's Stortford, CM23 on +44 1279 956850 * (local rate)
Disclaimer
Property descriptions and related information displayed on this page, with the exclusion of Running Costs data, are marketing materials provided by Mullucks - Bishop's Stortford, and do not constitute property particulars. Please contact Mullucks - Bishop's Stortford for full details and further information. The Running Costs data displayed on this page are provided by PrimeLocation to give an indication of potential running costs based on various data sources. PrimeLocation does not warrant or accept any responsibility for the accuracy or completeness of the property descriptions, related information or Running Costs data provided here.










































.png)
