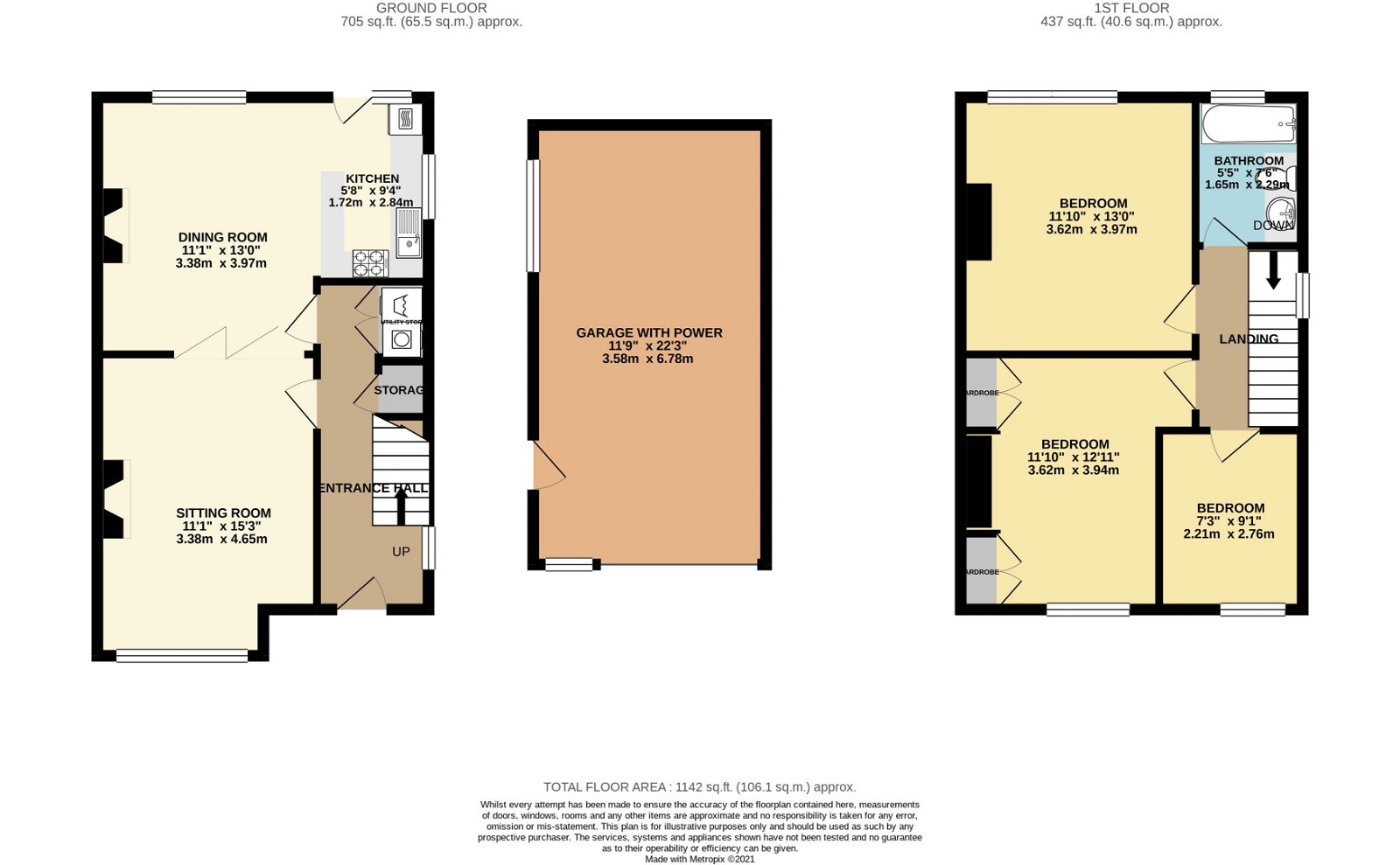Semi-detached house for sale in West Down Road, Beacon Park, Plymouth PL2
* Calls to this number will be recorded for quality, compliance and training purposes.
Property features
- 3 Bedroom Semi Detached House
- Long Driveway & Garage
- 2 Reception Rooms
- Close To Amenities
- Modern Kitchen
- Luxury Bathroom
- Garden
- Video Tour Available
- A Must View Property
Property description
This delightful semi-detached property is situated in Beacon Park with excellent local facilities including various popular Schools such as Montpelier School and Devonport High School for Girls, Central Park, The Life Centre and regular public transport to the City Centre some two miles distant.
The property has been well looked after with various upgrades by its current owners whilst retaining an abundance of original features such as cornicing, cupboards and original doors. In brief on the ground floor the property comprises of; entrance hall, bay fronted living room with a Victorian style fireplace, half glazed folding doors lead into the dining room and kitchen area. The modern kitchen with solid oak worktop and integrated fridge and oven has some new appliances that were fitted in 2020 including the gas hob, extractor fan, flooring and granite sink. Also on the ground floor is a useful utility cupboard which currently stores the washing machine and tumble dryer. Brand new carpet has also been laid in the sitting room and dining room.
The first floor of this delightful family home hosts three bedrooms. One of the bedrooms benefits from fitted wardrobes providing plenty of storage. Also on the first floor is stylish modern bathroom fitted in December 2018 with a jacuzzi bath with shower over, heated towel rail, WC and basin and mood lighting controlled by a remote control.
Externally to the front of the property there is a front garden with various shrubs and lawn and a driveway big enough for three cars, which is unusual for this road. A huge benefit to this house is the unusually large garage built by the current owners measuring 22 ft 3 x 11 ft 9 which has power and lighting, fluorescent lights, an up and over door, a hot air heater and latex flooring.
The enclosed rear garden has a patio area, various flower bed, a water fountain and integrated decking and summer house perfect for al fresco dining.
Property info
For more information about this property, please contact
Lang Town & Country, PL4 on +44 1752 948605 * (local rate)
Disclaimer
Property descriptions and related information displayed on this page, with the exclusion of Running Costs data, are marketing materials provided by Lang Town & Country, and do not constitute property particulars. Please contact Lang Town & Country for full details and further information. The Running Costs data displayed on this page are provided by PrimeLocation to give an indication of potential running costs based on various data sources. PrimeLocation does not warrant or accept any responsibility for the accuracy or completeness of the property descriptions, related information or Running Costs data provided here.



























.png)

