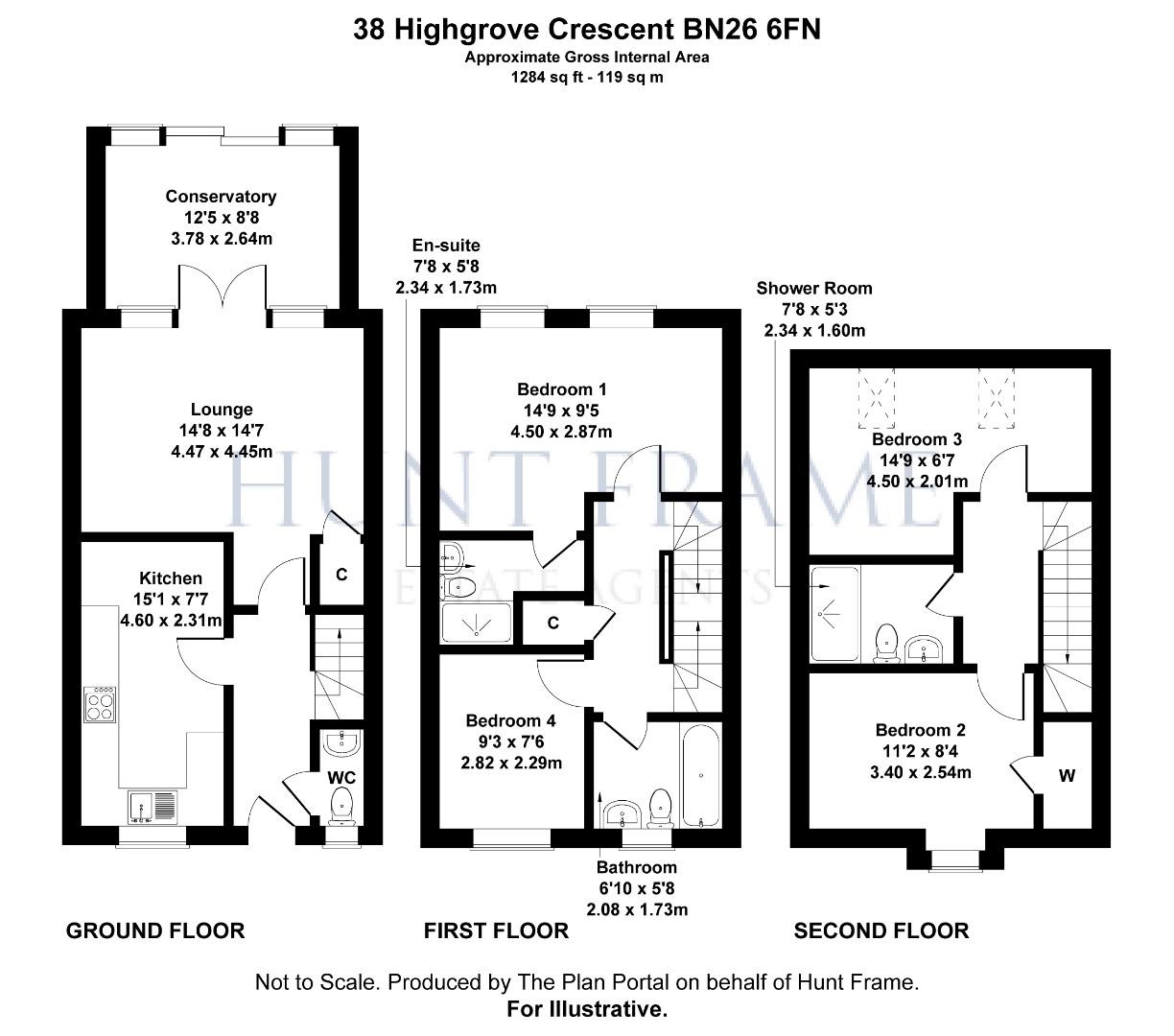Town house for sale in Highgrove Crescent, Polegate BN26
* Calls to this number will be recorded for quality, compliance and training purposes.
Property features
- Mid terrace family home
- Modern kitchen
- Sitting room
- Lovely conservatory
- Four bedrooms
- Three bathrooms
- Landscaped gardens
- Two off road parking spaces
- Extremely well presented
- Vendor suited
Property description
Superbly appointed mid terrace family house with well proportioned and versatile accommodation over three floors. Offering a lovely recently erected conservatory, modern kitchen, sitting room and separate WC. First floor with master bedroom and en-suite, bedroom four and family bathroom. Second floor with two bedrooms and shower room.
Externally there are landscaped gardens to the rear, accessed via the conservatory, with a new patio and astro turf lawn. There are two dedicated parking spaces to the front aspect.
Having excellent access to Polegate School, the Cuckoo Trail and Polegate's High Street with its Mainline Railway Station. There are number of local shops and good access also to local transport links, roads and buses. Eastbourne Town Centre and promenade is a short drive away.
Entrust Hunt Frame’s experienced property professionals with the sale of your property, delivering the highest standards of service and communication.
Entrance
Double glazed entrance door to hallway.
Entrance Hall
Wood effect vinyl tiles, radiator, doors to WC, sitting room and kitchen, staircase rising to the first floor.
Separate Wc
Comprising of a low level WC, pedestal wash hand basin, radiator, double glazed patterned window to the front elevation.
Kitchen (4.60m x 2.31m (15'1 x 7'7))
Spacious kitchen/breakfast room being extremely well appointed with a modern range of floor standing and wall mounted units with complementary earthstone worktops with matching upstands, plumbing and space for a washing machine, integral dishwasher, space for freestanding upright fridge freezer with additional storage units to the side, inset Zanussi double oven with matching four ring gas hob over with extractor unit, glass splash back, inset one and a half bowl sink unit with mixer tap and drainer, under unit lighting, UPVC double glazed window overlooking the front aspect, radiator, space for dining/breakfast table, matching flooring to hallway.
Sitting Room (4.45m max x 4.47m max (14'7 max x 14'8 max))
UPVC double glazed windows to the rear aspect with fitted blinds, double opening French doors overlooking and giving access to the recently erected conservatory, radiators, under stairs storage cupboard, matching flooring to the rest of the ground floor.
Conservatory (3.78m x 2.64m (12'5 x 8'8))
Beautifully appointed conservatory, suitable for year round use, with a glazed roof with double glazed windows to the rear elevation with matching sliding double glazed doors opening onto the gardens, fitted shutters to the windows and matching folding shutters to the sliding doors, electric blinds to the roof, under floor heating, wall lighting, wood effect vinyl flooring.
Landing
Staircase to the first floor, radiator, airing cupboard with a mega flow hot water system, doors off to bedrooms and bathroom.
Master Bedroom (4.50m x 2.87m max (14'9 x 9'5 max))
Spacious master bedroom with matching double glazed windows to the rear aspect, radiator, door to en-suite.
En-Suite
Comprising of a large enclosed shower cubicle with contrasting tiling to walls, low level WC, pedestal wash basin, mirrored cabinet, ladder style radiator.
Bedroom 4 (2.82m x 2.29m (9'3 x 7'6))
Double glazed window to the front aspect, radiator.
Family Bathroom
Comprising of a white suite with a panelled bath with mixer tap, low level WC, pedestal wash hand basin, tiled upstand, part tiled walls, mirror cabinet, ladder style radiator, UPVC double glazed window to the front aspect.
Landing
Staircase to the second floor, doors to bedrooms and shower room.
Bedroom 2 (3.40m x 2.54m (11'2 x 8'4))
UPVC double glazed window to the front aspect, radiator, storage cupboard over the stairwell. Access to boarded loft.
Bedroom 3 (4.50m x 2.01m (14'9 x 6'7))
Matching windows to the rear aspect, radiator.
Shower Room
Comprising of an enclosed shower cubicle, fully tiled with contrasting colours with a sliding door to the front, low level WC, pedestal wash hand basin, mirrored cabinet, vanity mirror over the wash hand basin, ladder style radiator, wood effect flooring.
Landscaped Garden
Landscaped by the current owners with a paved patio with recently laid astro turf lawn, fenced boundaries, gate providing rear access, outside tap and outside lighting.
Off Road Parking
Two dedicated parking spaces area to the front of the property.
Disclaimer: Whilst every care has been taken preparing these particulars their accuracy
cannot be guaranteed and you should satisfy yourself as to their correctness. We have not been able to check outgoings, tenure, or that the services and equipment function properly, nor have we checked any planning or building regulations. They do not form part of any contract. We recommend that these matters and the title be checked by someone qualified to do so.
Property info
For more information about this property, please contact
Hunt Frame Estate Agents, BN21 on +44 1323 916482 * (local rate)
Disclaimer
Property descriptions and related information displayed on this page, with the exclusion of Running Costs data, are marketing materials provided by Hunt Frame Estate Agents, and do not constitute property particulars. Please contact Hunt Frame Estate Agents for full details and further information. The Running Costs data displayed on this page are provided by PrimeLocation to give an indication of potential running costs based on various data sources. PrimeLocation does not warrant or accept any responsibility for the accuracy or completeness of the property descriptions, related information or Running Costs data provided here.
































.png)
