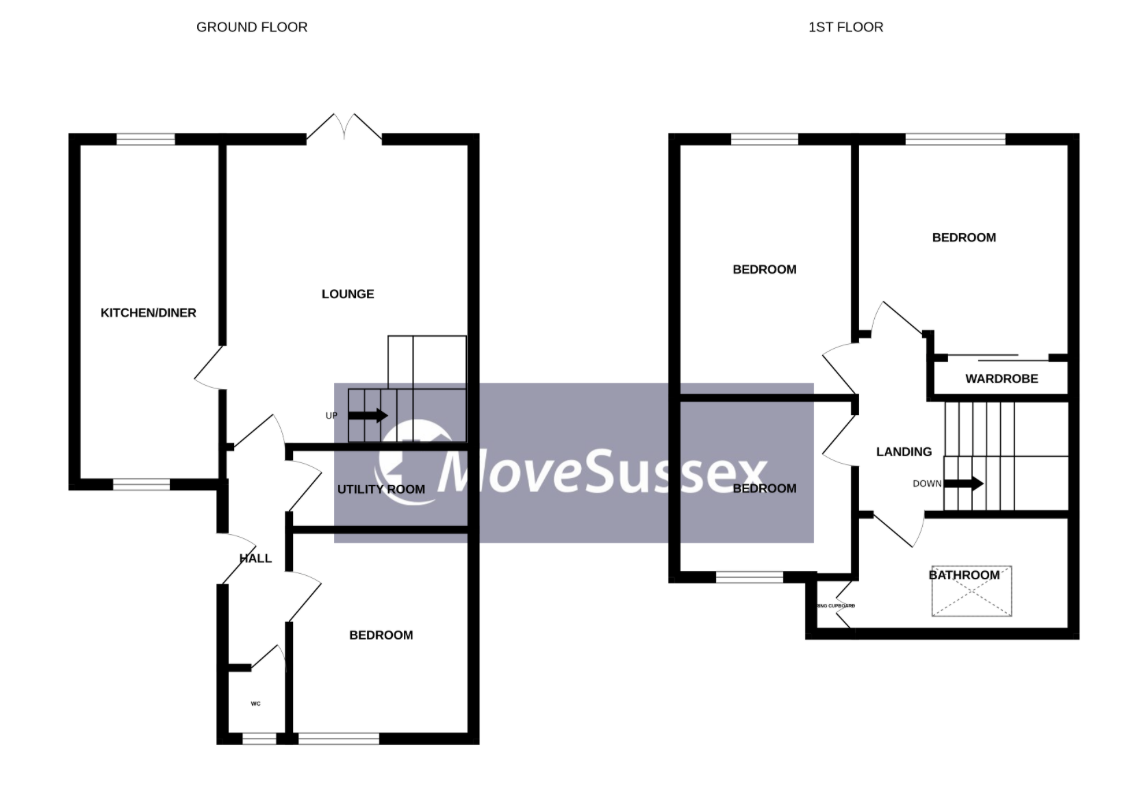Semi-detached house for sale in Westminster Close, Eastbourne, East Sussex BN22
* Calls to this number will be recorded for quality, compliance and training purposes.
Property features
- Driveway
- Parking
- Fitted Kitchen
- Ground Floor Cloakroom
- Double glazing
- Garden
- Close to public transport
- Shops and amenities nearby
- Semi Detached
Property description
A spacious four-bedroom semi-detached house in a quiet residential cul-de-sac in Eastbourne. Perfectly positioned, this residence offers a peaceful retreat while maintaining close proximity to local amenities, schools, and convenient bus routes. Guide Price £350,000 - £360,000.
Upon entering, you are welcomed by a warm and inviting lounge, providing an ideal space for relaxation and family gatherings. The modern kitchen/diner is a highlight of the home, offering a stylish and functional space for culinary enthusiasts and a central hub for socializing. The thoughtful design seamlessly connects the kitchen to the dining area, creating an open and inclusive atmosphere.
Adding to the convenience, the property features a utility room, enhancing practicality and organization within the household. The modern bathroom is a haven of comfort, featuring contemporary fixtures and finishes for a touch of luxury. Additionally, a downstairs WC provides an extra layer of convenience for residents and guests.
The four well-proportioned bedrooms offer ample space for a growing family or with one of the bedrooms being on the ground floor there is the flexibility to create a home office or guest room. Natural light floods these spaces, creating a bright and airy ambiance throughout the home.
Externally, the property boasts a private driveway, ensuring hassle-free parking for multiple vehicles. The rear garden provides a tranquil outdoor retreat, perfect for al fresco dining, play, or simply enjoying the fresh air.
The location of this residence is a key selling point, with proximity to local shops, schools, and bus routes, ensuring that all essential amenities are within easy reach. Whether you're looking for a peaceful family home or a well-connected property, this four-bedroom semi-detached house promises both comfort and convenience in a delightful residential setting.
Accommodation
entrance hall
Wood effect floor, radiator.
Lounge
5.79m(18'99) x 3.76m(12'33)
Overlooking rear garden, inset spotlights, stairs leading to first floor, under stairs storage cupboard, French doors to rear garden, radiator.
Kitchen/diner
6.67m(21'88) x 2.12m(6'95)
Double aspect overlooking front and rear garden, single drainer sink with mixer hose tap, range of wood work surface with drawers and cupboards under and matching wall units above, built in oven, built in four ring induction hob, space for fridge freezer, space for dish washer, space for washing machine, wall mounted gas boiler, tiled floor, partly tiled walls, radiator.
Utility room
2.66m(8'72) x 1.80m(5'90)
Range of work surface with drawers and cupboards under and thawing wall units above, space for washing machine, wood effect floor.
Ground floor bedroom three
3.12m(10'23) x 2.66m(8'72)
Wood effect floor, radiator.
WC
Low level wc, wash hand basin with mixer tap, tiled floor, party tiled walls, radiator.
First floor landing
Loft hatch.
Bedroom one
3.25m(10'66) x 3.16m(10'36)
Built in wardrobe, radiator .
Bedroom two
3.87m(12'69) x 2.68m(8'79)
Radiator.
Bedroom three
2.69m(8'82) x 2.68m(8'79)
Radiator.
Bathroom
Panelled bath with mixer tap, shower cubicle with glass door, pedestal wash hand basin with mixer tap, low level wc, airing cupboard, partly tiled walls, tiled floor, radiator.
Outside
driveway
Off road parking for two to three vehicles.
Rear garden
Lawn, patio, decking, fencing, variety of plants, shrubs and trees, outside light, gate to side.
EPC - C
Council tax - The property is in Band C. The amount payable for 2023-2024 is £2,051.34. This information is taken from
Property info
For more information about this property, please contact
Move Sussex, BN26 on +44 1323 376140 * (local rate)
Disclaimer
Property descriptions and related information displayed on this page, with the exclusion of Running Costs data, are marketing materials provided by Move Sussex, and do not constitute property particulars. Please contact Move Sussex for full details and further information. The Running Costs data displayed on this page are provided by PrimeLocation to give an indication of potential running costs based on various data sources. PrimeLocation does not warrant or accept any responsibility for the accuracy or completeness of the property descriptions, related information or Running Costs data provided here.



























.png)
