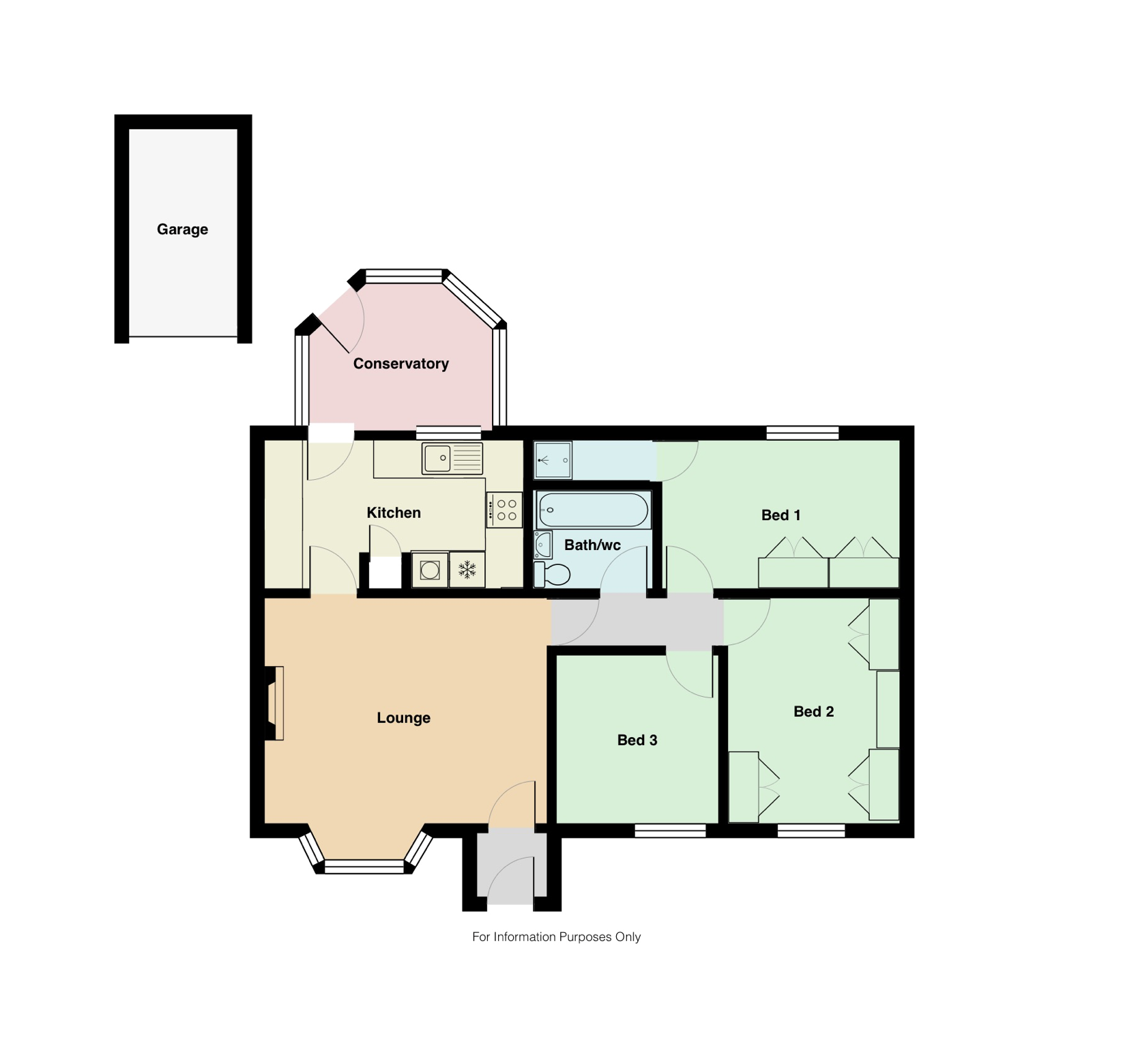Detached bungalow for sale in Clarkson Court, Normanton WF6
* Calls to this number will be recorded for quality, compliance and training purposes.
Property description
Description
We are pleased to offer for sale this Detached Bungalow that is situated within a pleasant cul-de-sac location within easy reach of the town’s centre. Having gas fired central heating and UPVC double glazing, the accommodation also features a front entrance porch and a conservatory extension to the rear. The kitchen is fitted with a range of base and wall mounted cupboard/drawer units that incorporate a built in split level oven and hob and refrigerator. Two of the bedrooms include fitted/built in wardrobes with the main bedroom having an en-suite shower room. Outside, the property has a triangular shaped lawned garden to the front with a block paved driveway that leads to the single detached garage and a private mature enclosed garden to the rear that incorporates a patio, lawn and mature garden borders.
The Accommodation comprises: -
Front entrance porch
Lounge: - 14ft 4in x 11ft 10in (4.54m x 3.61m) plus a splayed bay window to the front, period style fire surround with a marble effect insert/hearth and a living flame gas fire, coving to ceiling and a double panel central heating radiator.
Kitchen: - 13ft 6in x 7ft 9in (4.13m x 2.37m) and has a range of base and wall mounted cupboard/drawer units that incorporate a glazed display cabinet, worktops with tiling above, sink unit, built in split level ‘Phillips’ gas hob and ‘Nef’ double oven/grill, integrated refrigerator and plumbing for automatic washer. Central heating radiator and store cupboard with wall mounted gas boiler.
Conservatory: - 10ft 3in x 7ft 11in (3.13m x 2.42m) overall with a tiled floor and a double panel central heating radiator.
Inner hall (off lounge) with access to roof space and a central heating radiator.
Rear bedroom No. 1: - 11ft 10in x 9ft 8in (3.61m x 2.96m) and includes a range of fitted wardrobes with two bedside drawer units, coving to ceiling and a central heating radiator.
En-suite shower room with tiled walls.
Front bedroom No. 2: ¬- 10ft 1in x 8ft 1in (3.08m x 2.5m) and includes a range of fitted wardrobes and drawer units, coving to ceiling and a central heating radiator.
Front bedroom No. 3: ¬- 7ft 11in x 7ft (2.2m x 2.15m) with coving to ceiling and a central heating radiator.
Bathroom: - 6ft 7in x 5ft 8in (2m x 1.73m) and includes a 3-piece suite with panelled bath, wash basin and a low flush w.c. Central heating radiator.
Outside
The property has an attractive lawned garden to the front. There is a block paved driveway that extends to the side of the property to a brick built single detached garage with light and power supply. Enclosed rear garden with a patio area, steps up to a lawned garden with mature borders.
Services
All Mains Services are connected and gas central heating is installed.
Tenure
Freehold
Council tax band
Wakefield MDC - C
Viewing
Strictly by prior appointment with the Agents Abson Blaza Property Services .
Property info
For more information about this property, please contact
Abson Blaza Property Services, WF8 on +44 1977 529233 * (local rate)
Disclaimer
Property descriptions and related information displayed on this page, with the exclusion of Running Costs data, are marketing materials provided by Abson Blaza Property Services, and do not constitute property particulars. Please contact Abson Blaza Property Services for full details and further information. The Running Costs data displayed on this page are provided by PrimeLocation to give an indication of potential running costs based on various data sources. PrimeLocation does not warrant or accept any responsibility for the accuracy or completeness of the property descriptions, related information or Running Costs data provided here.

























.png)
