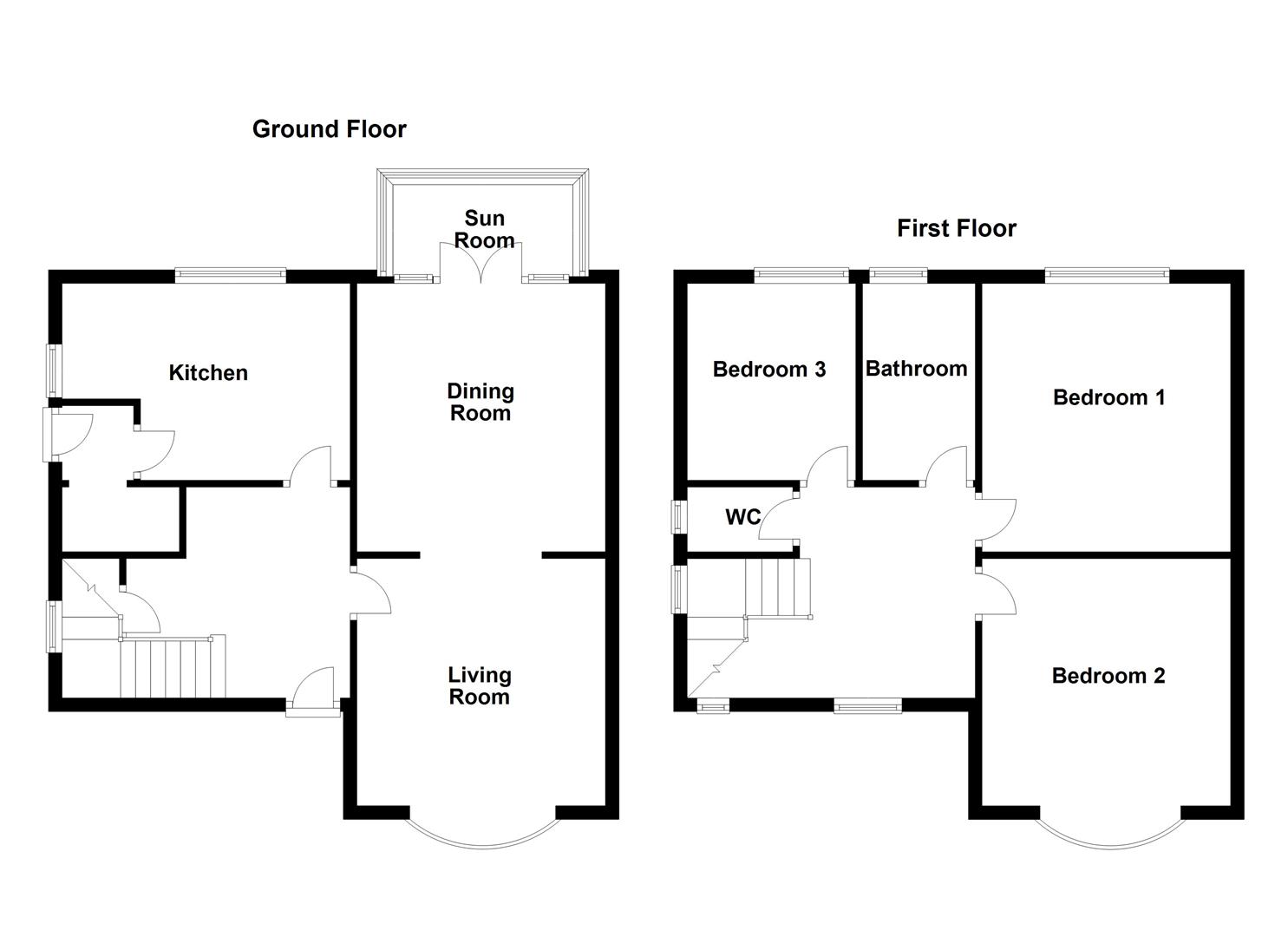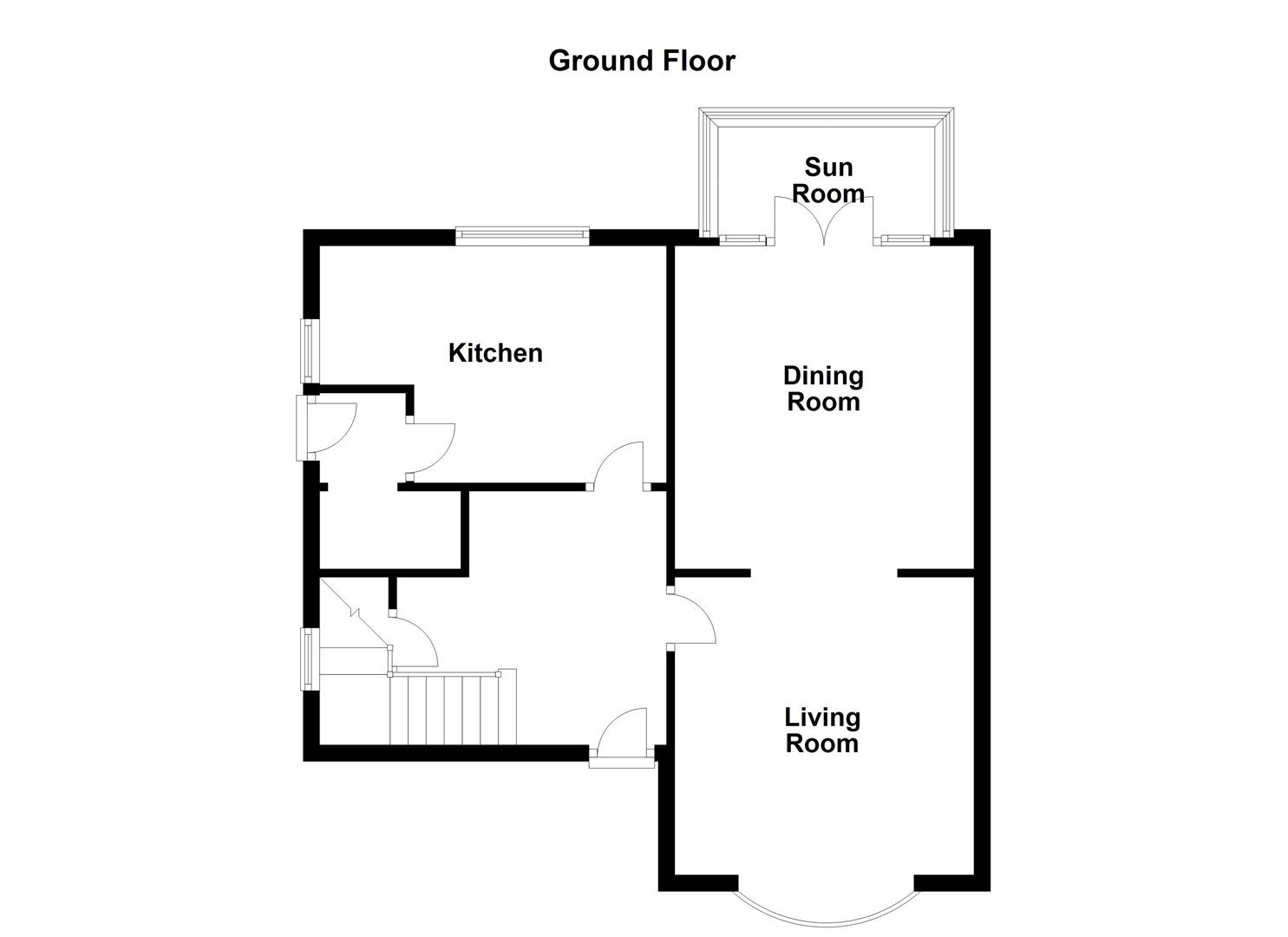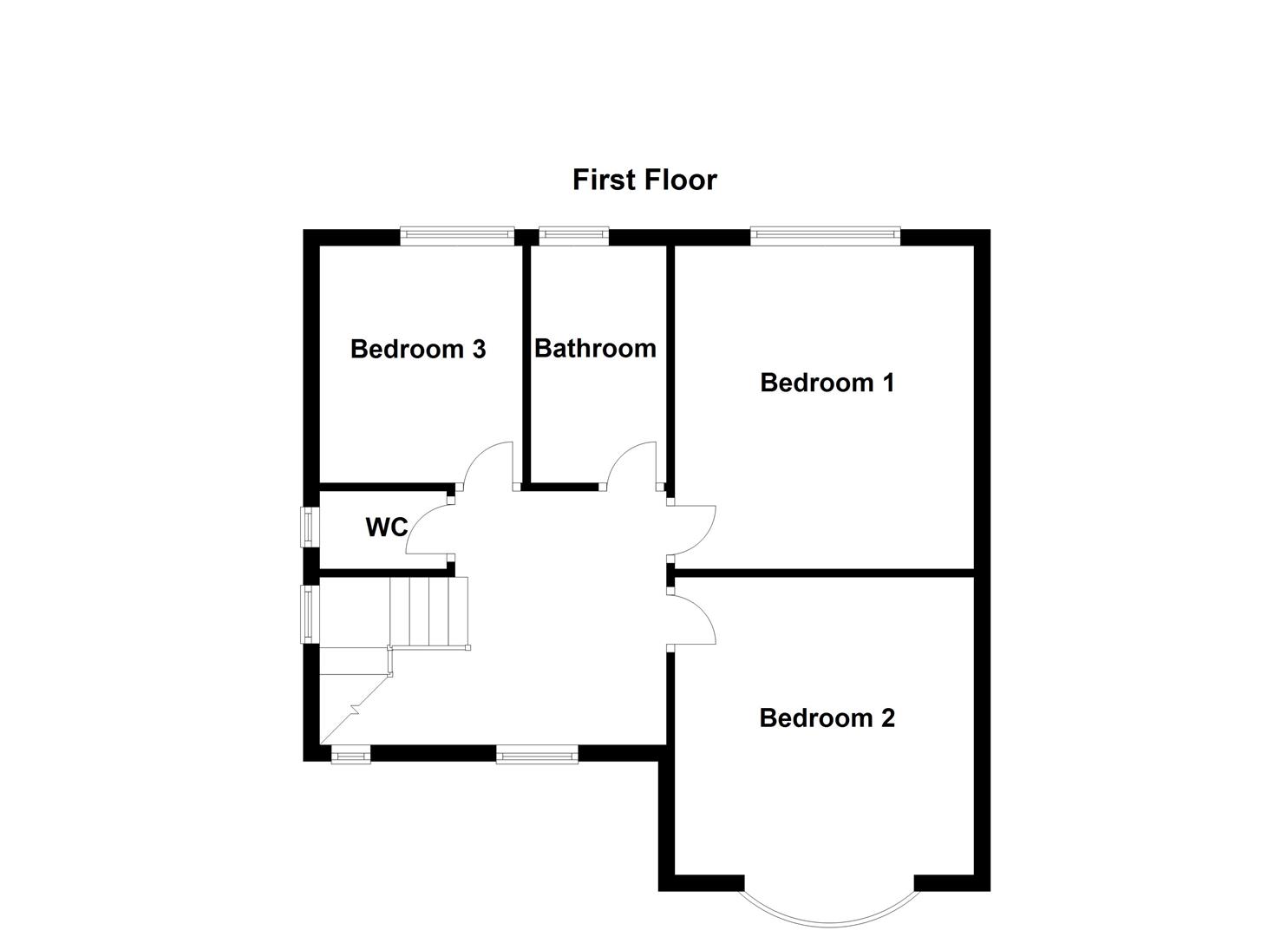Detached house for sale in Pontefract Road, Featherstone, Pontefract WF7
* Calls to this number will be recorded for quality, compliance and training purposes.
Property features
- Three Bedroom Detached Family Home
- No Chain & Vacant Possession
- In Need Of A Programme Of Modernisation
- Far Reaching Views
- Driveway & Single Garage
- Front & Rear Gardens
- Virtual Tour Available
- EPC Rating D57
Property description
Offered for sale with no chain and vacant posssession and well proportioned throughout and boasting far reaching views is this three bedroom detached property in need of a degree of modernisation with off street parking, front and rear gardens. Virtual tour available. EPC rating D57.
A deceptively well proportioned three bedroomed detached family home offering scope for a programme of modernisation and updating, situated in this well regarded area with lovely long distance views to the rear and offered for sale with no chain and vacant possession.
With a gas fired central heating system and predominantly sealed unit double glazed windows, this well proportioned home is approached via a welcoming central reception hall that leads through into a good sized living room that has a bay window to the front. To the rear there is a separate dining room which leads on through into a small sun room. Alongside there is a good sized kitchen that leads through into a side entrance porch with a pantry store off. To the first floor there are three well proportioned bedrooms served by a family bathroom and a separate w.c. Outside, there are good sized gardens to both the front and rear, as well as ample driveway parking leading up to a single garage.
The property is situated on the fringe of this popular residential area within easy reach of a good range of local shops, schools and recreational facilities. Featherstone has its own railway station as well as ready access to the broader range of amenities in the neighbouring town of Pontefract.
Accommodation
Reception Hall (4.3m x 3.1m (max) (14'1" x 10'2" (max)))
UPVC front entrance door, stairs to the first floor, double central heating radiator, wood strip flooring and a sizable understairs store.
Living Room (3.7m x 3.6m (12'1" x 11'9"))
Curved bay window to the front, central heating radiator and a feature fireplace housing a coal effect gas fire. Double sliding door lead through to a separate dining room.
Dining Room (4.0m x 3.7m (13'1" x 12'1"))
Double central heating radiator, wood strip flooring and double doors out to a small sun room.
Sun Room (2.4m x 1.3m (7'10" x 4'3"))
Windows taking full advantage of the views over the back garden and countryside beyond.
Kitchen (4.2m x 2.9m (max) (13'9" x 9'6" (max)))
Window to the rear and an additional window to the side. Fitted with a good range of white fronted units with laminate worktops and tiled splash backs. Stainless steel sink unit, slot in point for an electric cooker with filter hood over, space and plumbing for a washing machine and wall mounted gas fire.
Side Entrance Porch (1.0m x 0.9m (3'3" x 2'11"))
UPVC external door to the side.
Pantry (1.7m x 0.9m (5'6" x 2'11"))
Accessed from the side porch and providing valuable additional storage space.
First Floor Landing
Spacious landing with three windows and loft access point.
Bedroom One (3.9m x 3.7m (12'9" x 12'1"))
Windows to the rear taking full advantage of the views over the garden and field beyond. Built in wardrobe with cupboards over and matching further cupboard that houses the gas fired central heating boiler.
Bedroom Two (3.7m x 3.6m (12'1" x 11'9"))
Curved bay window to the front and a central heating radiator.
Bedroom Three (2.9m x 2.5m (9'6" x 8'2"))
Window enjoying the views to the rear and a central heating radiator.
Bathroom (2.9m x 1.6m (9'6" x 5'2"))
Frosted window to the rear, tiled walls and fitted with a two piece coloured suite comprising panelled bath with shower over and pedestal wash basin. Central heating radiator.
W.C. (1.6m x 0.9m (5'2" x 2'11"))
Frosted window to the side, part tiled walls and low suite w.c.
Outside
To the front the property has a well proportioned lawned garden with established beds and borders, as well as a gated driveway. The driveway passes the side of the house and provides ample off street parking as well as a leading up to a detached single garage. To the rear of the house there is a paved patio sitting area, beyond which is a further well proportioned lawned garden with specimen ornamental trees and a brick wall onto the field to the rear.
Council Tax Band
The council tax band for this property is D.
Floor Plans
These floor plans are intended as a rough guide only and are not to be intended as an exact representation and should not be scaled. We cannot confirm the accuracy of the measurements or details of these floor plans.
Viewings
To view please contact our Pontefract office and they will be pleased to arrange a suitable appointment.
Epc Rating
To view the full Energy Performance Certificate please call into one of our local offices.
Property info
For more information about this property, please contact
Richard Kendall - Normanton and Pontefract, WF6 on +44 1924 842409 * (local rate)
Disclaimer
Property descriptions and related information displayed on this page, with the exclusion of Running Costs data, are marketing materials provided by Richard Kendall - Normanton and Pontefract, and do not constitute property particulars. Please contact Richard Kendall - Normanton and Pontefract for full details and further information. The Running Costs data displayed on this page are provided by PrimeLocation to give an indication of potential running costs based on various data sources. PrimeLocation does not warrant or accept any responsibility for the accuracy or completeness of the property descriptions, related information or Running Costs data provided here.



























.png)

