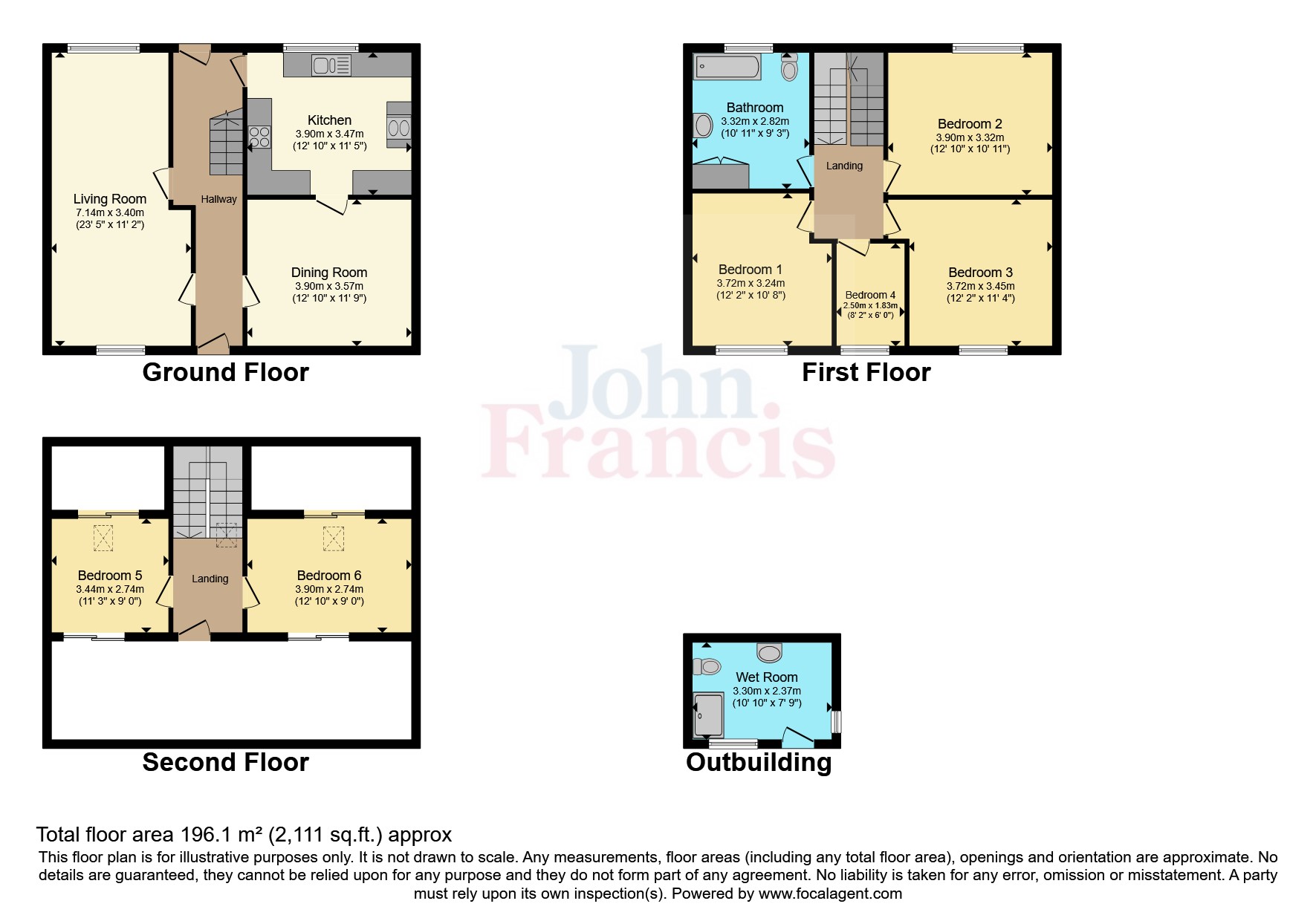Detached house for sale in Brigstocke Terrace, Ferryside, Carmarthenshire SA17
* Calls to this number will be recorded for quality, compliance and training purposes.
Property description
A 4 bedroom (plus 2 loft room) property situated in the popular estuary village of Ferryside. With 2 reception rooms and a lovely rear garden, ideal for entertaining with a garden room.
Internal viewing is highly recommended to fully appreciate the size and potential this home has to offer.
The rural village of Ferryside offering shop, café, junior school, small beach, main line rail station and conveniently situated between the main towns of Carmarthen and Llanelli which are 9 and 11 miles respectively. The ancient town of Kidwelly with its picturesque castle being 4 miles approximately, Ffoslas Racecourse 6 miles, Pembrey Country Park with its sandy beach being 8 miles approximately.
EER rating 46 E
Council tax band D
Freehold
Entrance Hall
Entrance door, staircase to first floor, external door to rear garden, internal doors to:
Living Room
7.14m (max) x 3.4m (max) - Double glazed windows to front and rear, feature fireplace.
Dining Room (3.9m x 3.58m)
Double glazed window to front, feature fireplace, door to:
Kitchen (3.9m x 3.48m)
Double glazed window to rear, range of base units, worktop over and matching wall units, sink drainer and mixer tap. Electric range cooker, integrated electric oven and grill, integrated 4 ring electric hob.
First Floor
Landing with staircase to loft rooms and doors to:
Bedroom 1
3.7m (max) x 3.28m (max) - Double glazed window to front.
Bedroom 2 (3.9m x 3.28m)
Double glazed window to rear.
Bedroom 3
3.7m (max) x 3.45m (max) - Double glazed window to front.
Bathroom (3.33m x 2.82m)
Double glazed window to rear, panel bath with shower over and side screen, wash hand basin, low level WC, fitted storage cupboard.
Loft Rooms
Loft Room 1 (3.43m x 2.74m)
Loft Room 2 (3.9m x 2.74m)
Externally
Enclosed, low maintenance front forecourt.
Rear garden with side pedestrian access, patio seating area, great space for entertaining with Garden Room (10'10 x 7'9) this room has a wet room installed. Also garden shed.
Services
We are advised that mains water, electricity and drainage are connected.
Property info
For more information about this property, please contact
John Francis - Carmarthen Sales, SA31 on +44 1267 312003 * (local rate)
Disclaimer
Property descriptions and related information displayed on this page, with the exclusion of Running Costs data, are marketing materials provided by John Francis - Carmarthen Sales, and do not constitute property particulars. Please contact John Francis - Carmarthen Sales for full details and further information. The Running Costs data displayed on this page are provided by PrimeLocation to give an indication of potential running costs based on various data sources. PrimeLocation does not warrant or accept any responsibility for the accuracy or completeness of the property descriptions, related information or Running Costs data provided here.



























.png)

