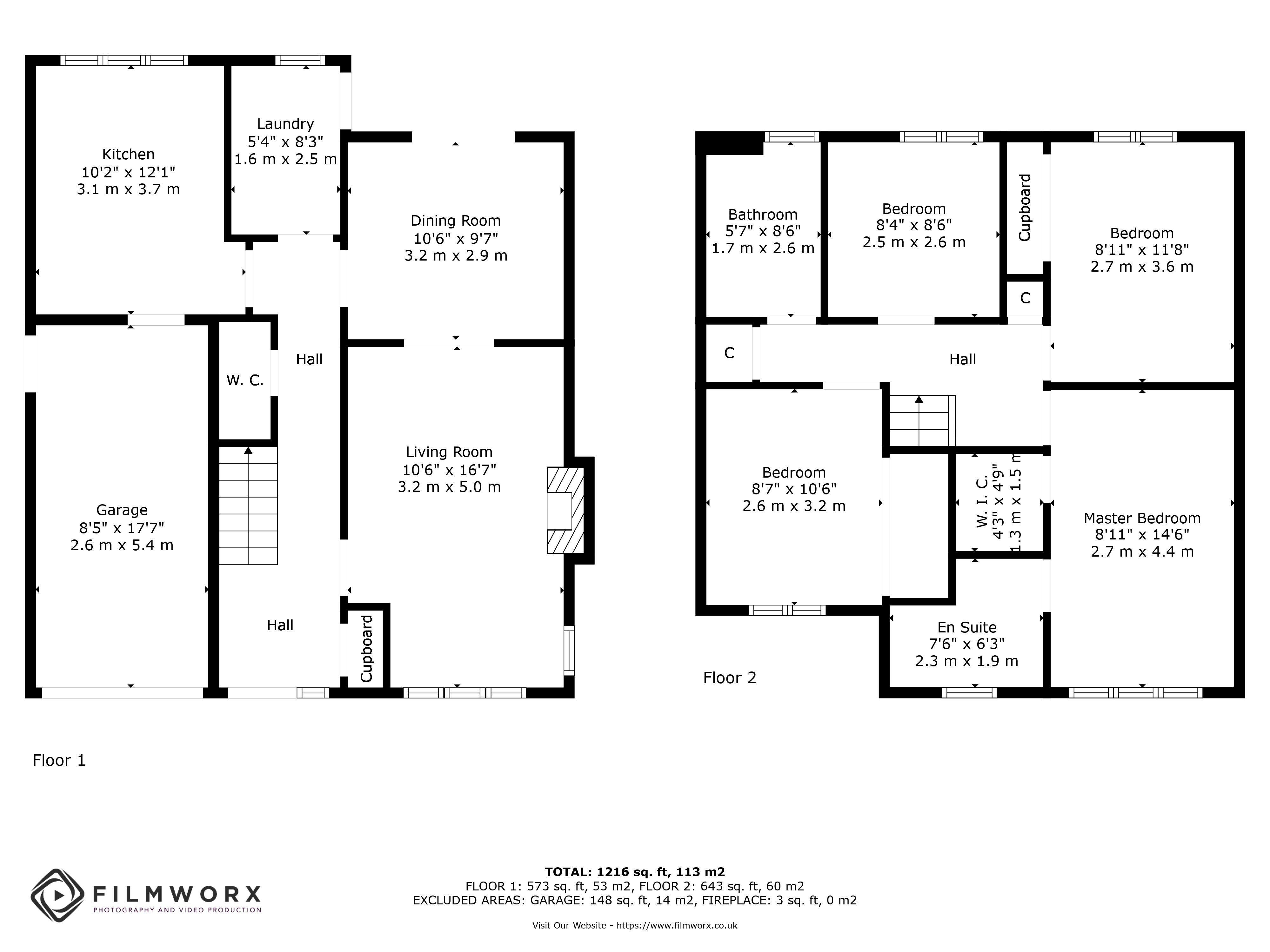Detached house for sale in Harvest Street, Stirling FK9
* Calls to this number will be recorded for quality, compliance and training purposes.
Property features
- Spacious family home in desirable location
- Living room with French doors to dining room
- Dining/family room with patio doors to the garden
- Stylish kitchen with space for a table and chairs
- Separate utility room with garden access
- Four double bedrooms (Principal en-suite)
- Family bathroom
Property description
Details
This highly desirable detached villa enjoys a peaceful position within an established estate. The property offers excellent space for modern living, is presented to the market in walk in condition and boasts bright living room, French doors to the dining room, contemporary kitchen, utility room, four bedrooms, ensuite shower room, and family bathroom. The property is positioned close to local amenities, schooling and easy access to motorway links providing swift access across the central belt.
Nestled behind a low maintenance front garden, and driveway for two cars, the front door opens into a welcoming hallway with cloakroom, on your right you are drawn into the living room, a tastefully decorated room with space for a variety of comfortable living furniture. French doors afford access to the dining room, currently utilised as a further public room showcasing the versatility of this property. Patio doors open out to the enclosed rear garden. Next door is the stylish kitchen, fitted with a range of shaker styled cabinets framed by a sweep of chunky worktops, integrated electric oven, gas hob, microwave, fridge/freezer, and dishwasher. A separate utility room with garden access is plumbed for a washing machine and space for an undercounter tumble dryer.
A carpeted staircase provides access to the first floor, where a carpeted landing affords access to the four bedrooms and family bathroom. Positioned to the front of the property, is the principal bedroom, a luxurious bedroom, with a generous footprint, tastefully decorated with white laminate flooring, and walk in wardrobe. The en-suite shower room features a walk-in shower, sink and toilet. Bedroom two enjoys a peaceful garden aspect, it is a sizeable double bedroom with laminate flooring, and integrated wardrobes. Bedroom three is another good-sized double bedroom to the front of the house, with stylish décor, and integrated wardrobes. Bedroom four is a small double, which could be utilised as a home office if required.
Completing this stylish property is the tidy family bathroom, with a white three-piece suite comprising bath, handheld shower, sink and toilet. Warmth is provided by gas central heating and double glazing found throughout.
Externally, there is garden space to the front, side, and rear. The rear, enclosed garden has been paved with low maintenance in mind and offers a family friendly space and the ideal spot for outdoor entertaining. Parking for two cars to the front and single garage.
Property facts
Home Report Valuation: £300,000
EPC rating: C
Council Tax band: E
Central Heating: Gas central heating
Double glazing: Throughout
Included in sale: All floor coverings, light fittings, blinds, and integrated kitchen appliances.
For more information about this property, please contact
Pacitti Jones, FK8 on +44 1786 392778 * (local rate)
Disclaimer
Property descriptions and related information displayed on this page, with the exclusion of Running Costs data, are marketing materials provided by Pacitti Jones, and do not constitute property particulars. Please contact Pacitti Jones for full details and further information. The Running Costs data displayed on this page are provided by PrimeLocation to give an indication of potential running costs based on various data sources. PrimeLocation does not warrant or accept any responsibility for the accuracy or completeness of the property descriptions, related information or Running Costs data provided here.




































.png)

