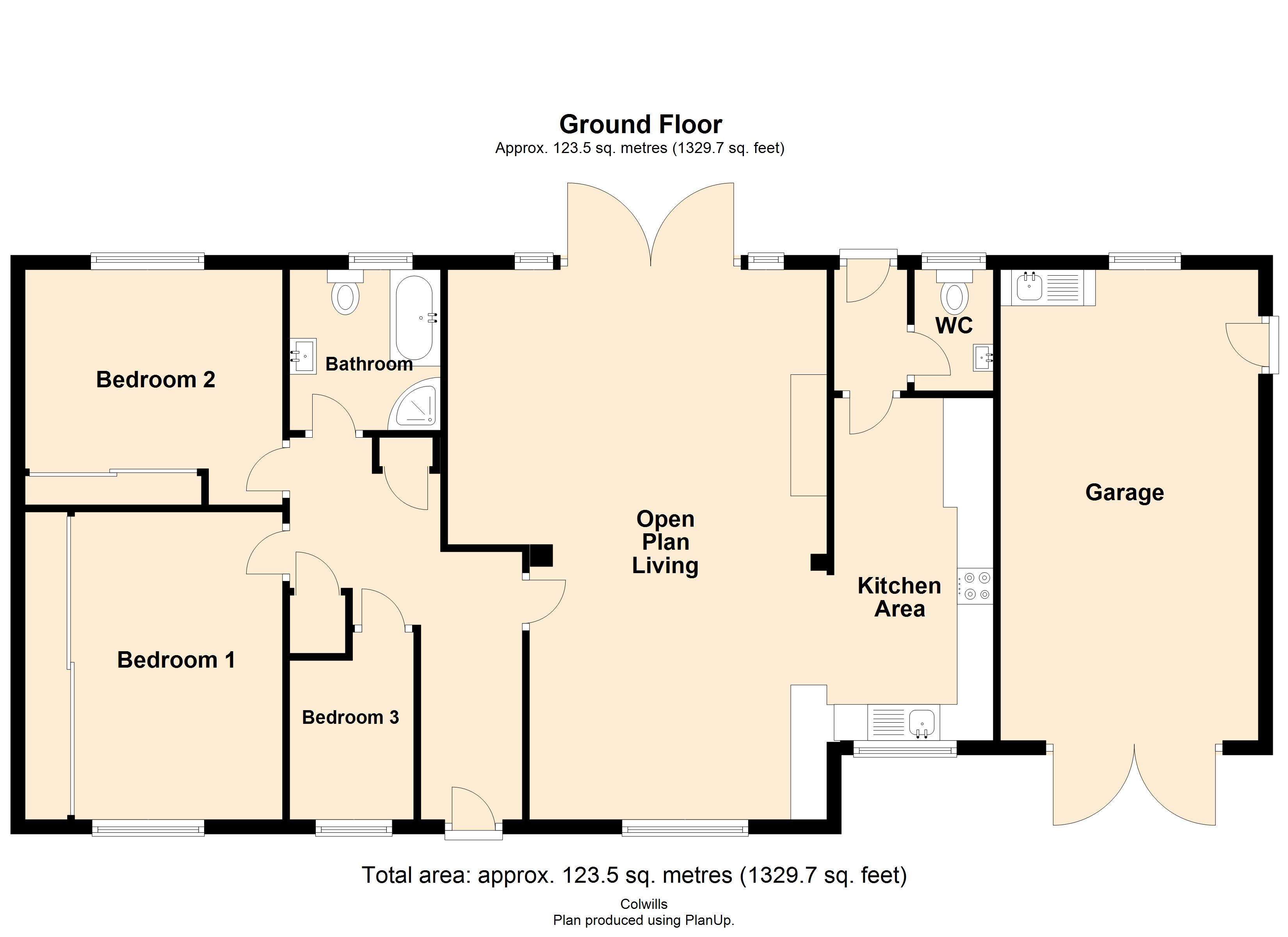Detached bungalow for sale in Stratton Road, Bude EX23
* Calls to this number will be recorded for quality, compliance and training purposes.
Property features
- Spacious detached 3 bed bungalow
- Open plan kitchen/dining/ living space with log burner
- Garden to the rear, extensive brick paved driveway
- Walking distance of Bude town centre and the village of Stratton
- Easy maintenance garden and raised decking area
Property description
Rockbank is a well presented and spacious detached bungalow, tucked away down a no through private lane in a convenient location close to Bude town, schools and shops.
The property offers a spacious reception hall, open plan living/kitchen/diner with wood burner and patio doors leading out to a raised decking area. There are two generous double bedrooms with built in wardrobes, family bathroom and Bedroom 3/study.
Outside, there is extensive brick paved off road parking, adjoining garage and area of low maintenance garden to the front, whilst to the rear, the enclosed gardens are laid mainly to grass with a raised decked seating area and a gravelled BBQ and entertaining space, summer house and garden store to the rear.
Property discription Rockbank is a well presented and spacious detached bungalow, tucked away down a no through private lane in a convenient location close to Bude town, schools and shops.
The property offers a spacious reception hall, open plan living/kitchen/diner with wood burner and patio doors leading out to a raised decking area. There are two generous double bedrooms with built in wardrobes, family bathroom and Bed 3/study.
Outside, there is extensive brick paved off road parking, adjoining garage and area of low maintenance garden to the front, whilst to the rear, the enclosed gardens are laid mainly to grass with a raised decked seating area and a gravelled BBQ and entertaining space, summer house and garden store to the rear.
Entrance hall Entering via a UPVC double glazed door with fixed double glazed side panels to either side to the entrance hall. Coved artex ceiling, door to storage cupboard, door to airing cupboard housing the pressurised hot water cylinder, contemporary radiator and wood laminate flooring. Oak doors serve the following rooms:-
open plan living 17' 11" x 17' 03 (Max)" (5.46m x 5.26m) Open Plan Kitchen Dining Living Room
A bright and spacious multi zone dual aspect room with three UPVC double glazed windows to the front elevation and UPVC double glazed french doors and windows to the rear overlooking and leading out to the decked seating area and gardens. Wood laminate flooring to the kitchen and dining area and carpet to the living area. Slate hearth with wood burner, two contemporary radiators and one vertical radiator.
Kitchen 17' 11" x 7' 03" (5.46m x 2.21m) The kitchen is finished with a range of matching cream fronted wall and base units with granite worksurface with matching upstand, breakfast bar seating for two with wooden work surface. Under mounted sink with mixer tap, integrated Neff appliances comprise electric double oven, inset hob with extractor hood, dishwasher, space and plumbing for American style fridge freezer and laundry cupboard with space and plumbing for washing machine. Door to:-
bedroom 1 14' 0" x 11' 08" (4.27m x 3.56m) A spacious double bedroom with UPVC double glazed window to the front elevation, coved artex ceiling, range of built in wardrobes with TV point and socket and radiator.
Bedroom 2 11' 09" x 10' 08" (3.58m x 3.25m) A bright and spacious double bedroom with UPVC double glazed window to the rear elevation offering view over the gardens. Artex ceiling, range of built in wardrobes and radiator.
Bedroom 3 / study 8' 07" x 5' 08" (2.62m x 1.73m) UPVC double glazed window to the front elevation and radiator.
Bathroom 6' 10" x 0' 0" (2.08m x 0m) UPVC double glazed window to the rear elevation, freestanding bath, quadrant shower with mains fed soak head shower with separate hand attachment, vanity unit with inset basin, push button low flush WC, radiator with towel rail and attractive tiled flooring.
Rear porch UPVC double glazed door to the rear elevation and tiled flooring. Door to:-
WC 5' 06" x 3' 02" (1.68m x 0.97m) UPVC double glazed window to the rear elevation, vanity unit with inset basin, push button low flush WC and tiled flooring.
Garage 24' 05" x 11' 08" (7.44m x 3.56m) Twin solid wooden doors to the front elevation, upvc double glazed window to the rebar and UPVC double glazed pedestrian door to the side. Loft hatch access with pull down ladder, partially boarded with light and power connected.
Outside The property is approached via a private road leading to an extensive brick paved driveway with ample parking. The rear garden is laid to lawn with mature hedgerows and fruit trees. A raised decking area with inset spot lights wraps around the rear and side of the property.
There is also a BBQ/entertaining space covered by a pergola, and laid to chipping's and patio slabs, the side of the property offers useful storage and a covered log store, while the other has raised beds.
Services All mains services are connected.
Tenure Freehold
council tax Band D
agents note Please note that this property is owned by a relative of a member of staff at Colwills Estate Agents
Property info
For more information about this property, please contact
Colwills Estate Agents, EX23 on +44 1288 358015 * (local rate)
Disclaimer
Property descriptions and related information displayed on this page, with the exclusion of Running Costs data, are marketing materials provided by Colwills Estate Agents, and do not constitute property particulars. Please contact Colwills Estate Agents for full details and further information. The Running Costs data displayed on this page are provided by PrimeLocation to give an indication of potential running costs based on various data sources. PrimeLocation does not warrant or accept any responsibility for the accuracy or completeness of the property descriptions, related information or Running Costs data provided here.





























.png)