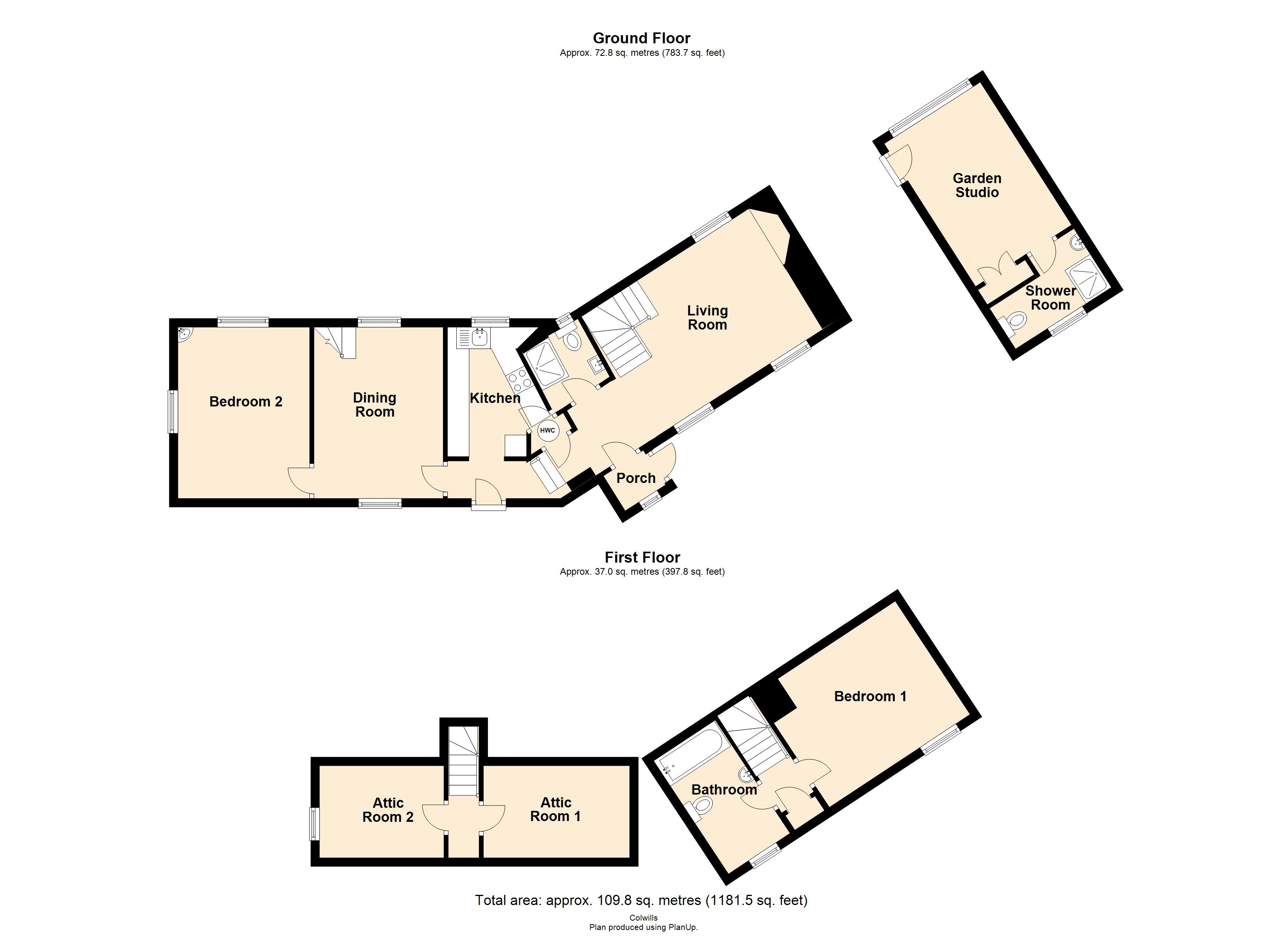Cottage for sale in Leverlake Road, Widemouth Bay, Bude EX23
* Calls to this number will be recorded for quality, compliance and training purposes.
Property features
- Charming detached period thatch cottage
- Walking distance of Widemouth Bay beach
- Living room with a wood burner, dining room and kitchen
- Three bedrooms, three bath/shower room
- Beautiful landscaped gardens and off road parking
Property description
Leverlake Cottage is a charming, detached period thatch cottage, located on the edge of Widemouth Bay within walking distance of the beach and rugged coastal walks. Some of the timbers in the cottage are believed to be over 400 years old from a ship washed up on the coast.
The well-maintained accommodation offers a porch and hall, living room with original wooden boards and beam work to the ceiling, wood burning stove, dining room, kitchen, two bedrooms, bathroom, shower room and two useful attic rooms. There is a garden studio which offers the third bedroom and shower room making this the perfect guest suite.
Outside the established landscaped gardens are beautifully maintained and laid mainly to lawn with well stocked flower beds providing year-round colour.
Porch Entering via a wooden door to the entrance porch with glazed windows to the side and rear elevations, slate tiled flooring and double glazed door opening into:-
hall Original wooden boards and beam work to the ceiling, tiled flooring. Double glazed door with a top opening section to the rear elevation, cupboard housing the factory lagged hot water cylinder and immersion heater.
Shower room 5' 5" x 5' 4" (1.65m x 1.63m) Double glazed window to the front elevation, wooden boards and beam work to the ceiling, aqua board panelling to the walls and tiled flooring, showing closure with mains fed shower over, vanity unit with basin and storage below, push button low flush WC and electric heated towel rail.
Living room 14' 11" x 11' 1" (4.55m x 3.38m) Cosy dual aspect room with double glazed windows to the front and rear elevations enjoying views over the rose garden, original wooden boards and beam work to the ceiling tiled flooring, fireplace with a wooden mantle and inset wood burner which sits on a slate hearth, electric radiator and staircase ascending to the first floor.
Kitchen 9' 10" x 6' 00" (3m x 1.83m) Double glazed window to the front elevation and high ceilings with feature beams. The kitchen is fitted with a range of matching wall and base units with worksurface over, inset composite sink and drainer with mixer tap over, integrated electric oven, inset electric hob with pull-out extractor over, integrated fridge and freezer and space and plumbing for washing machine.
Dining room 12' 11" x 9' 10" (3.94m x 3m) Dual aspect dining room with double glazed windows to front and rear elevations enjoying views over the gardens and countryside, high ceilings with feature beams, staircase ascending to the two attic rooms, tiled flooring, electric radiator and night storage heater.
Bedroom two 13' 00" x 10' 00" (3.96m x 3.05m) A bright and spacious dual aspect double bedroom with double glazed windows to the front and side elevations enjoying views of the landscaped gardens and countryside. High ceiling with feature beams, tiled flooring, electric radiator and corner pedestal wash hand basin.
First floor Door to storage cupboard and doors serve the following rooms:-
bedroom one 12' 11" x 10' 4" (3.94m x 3.15m) Double glazed window to the rear elevation enjoying views of the rose garden and countryside, window seat, vaulted ceilings with feature beams.
Bathroom 10' 11" x 5' 9" (3.33m x 1.75m) Double glazed window to the rear elevation with slate windowsill and enjoying views over the rose garden. Panel enclosed bath with telephone mixer attachment over, pedestal wash and basin and WC.
Attic room one 11' 2" x 7' 2" (3.4m x 2.18m) Vaulted ceiling with feature beams.
Attic room two 9' 4" x 7' 00" (2.84m x 2.13m) Double glazed window to the side elevation overlooking the gardens and surrounding countryside, vaulted ceiling with feature beams.
Garden studio 12' 10" x 8' 7" (3.91m x 2.62m) Entering via a UPVC door to the bedroom with UPVC double glazed window to the front elevation, beams to ceiling, electric radiator and built-in wardrobe. Door two:-
shower room UPVC obscure double glazed window to the rear elevation, fully tiled walls and tiled flooring, shower enclosure with electric shower over, vanity unit with inset basin and storage below, WC and electric heated towel rail.
Outside There is off road parking for two/three vehicles, majority of the landscaped gardens are beautifully maintained with a courtyard to the rear with a raised bed full of rose bushes. A path leads to the side garden which sides onto Leverlake Road and is laid mainly to lawn with established flowerbeds which provide year round colour and feature gravel garden.
Council tax Band D
services Main electricity. Private drainage via a septic tank. Private water via borehole.
Property info
For more information about this property, please contact
Colwills Estate Agents, EX23 on +44 1288 358015 * (local rate)
Disclaimer
Property descriptions and related information displayed on this page, with the exclusion of Running Costs data, are marketing materials provided by Colwills Estate Agents, and do not constitute property particulars. Please contact Colwills Estate Agents for full details and further information. The Running Costs data displayed on this page are provided by PrimeLocation to give an indication of potential running costs based on various data sources. PrimeLocation does not warrant or accept any responsibility for the accuracy or completeness of the property descriptions, related information or Running Costs data provided here.

































.png)