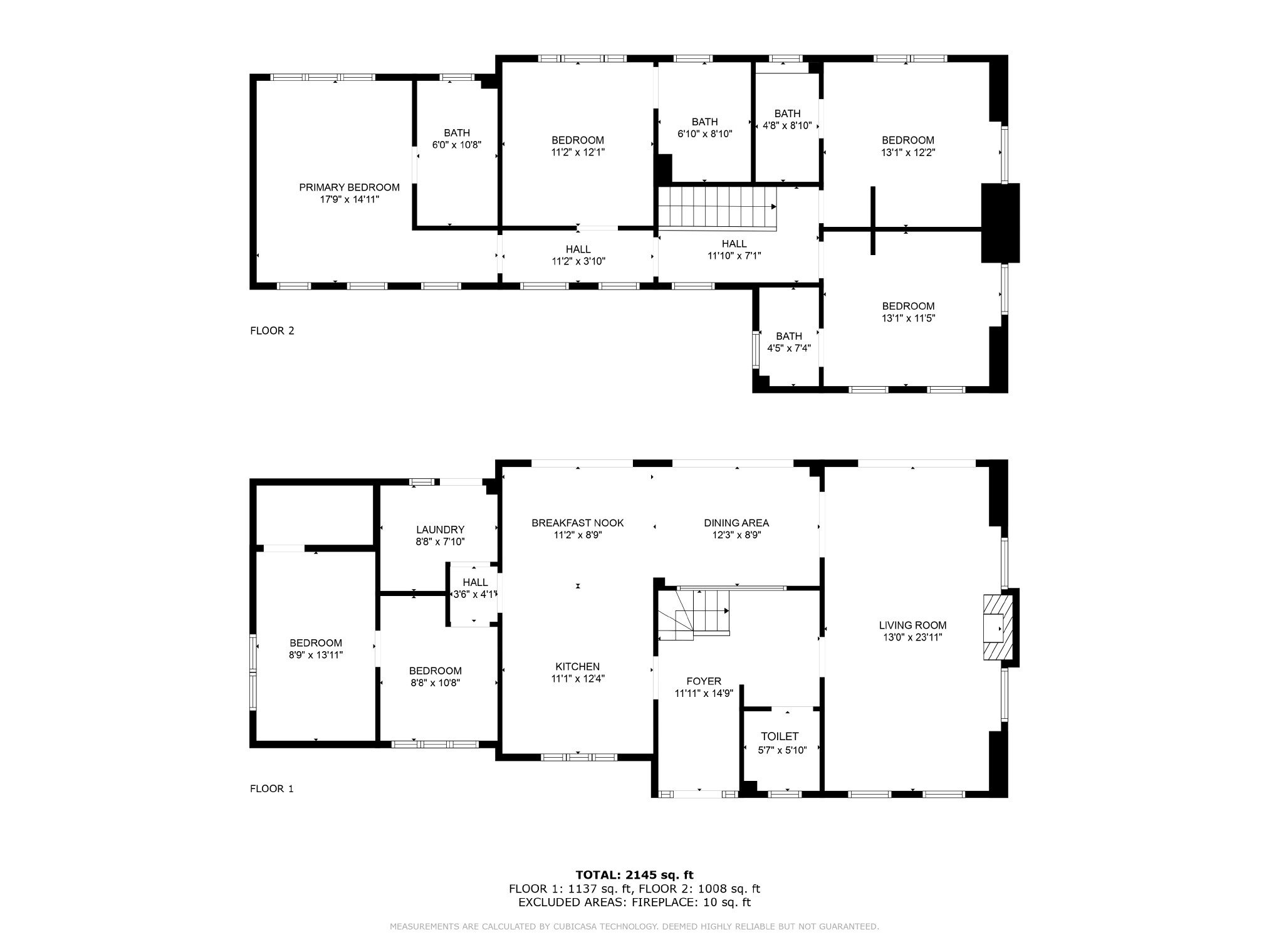Detached house for sale in Church Road, St Brides, Newport NP10
* Calls to this number will be recorded for quality, compliance and training purposes.
Property features
- Four bedroom modern detached cottage
- Gated development of four properties
- Versatile accommodation that can offer two additional bedrooms
- Semi-rural hamlet location close to M4 and amenities
- Large kitchen/dining room
- Large private garden with additional field
- Four en-suite bedrooms
- Integral garage & Parking for approx 6 cars
Property description
Nestled within a gated development of only four residences, Hartland Cottage stands as a beacon of modern cottage charm in the semi-rural hamlet of St. Brides. Offering a serene countryside lifestyle without compromising on convenience, this four-bedroom haven is a testament to luxury living.
Situated amidst the picturesque scenery, Hartland Cottage presents an idyllic retreat while being seamlessly connected to essential amenities and major roadways. Within a short distance, residents can access local schools, supermarkets, pubs, national trust parks, golf courses, horse riding schools, farm parks, and much more. Effortless connections to the A48 and M4, along with Newport train station approximately 15 minutes away, ensure easy commuting to Bristol and London.
Approaching Hartland Cottage, you're greeted by the quaint St Brides Church on your left and the imposing electronic gates with intercom entry. Beyond the gates lies a sweeping pathway, thoughtfully designed with ample space and safety in mind. Parking is conveniently available both at the front and side of the property, accommodating up to four additional vehicles, along with an integral garage.
Stepping inside, you're enveloped in a contemporary cottage ambiance. The tiled hallway leads to the main sitting room, featuring a striking stone fireplace and abundant natural light streaming in from its double aspect outlook. A glass staircase adds a touch of sophistication, while the nearby downstairs wc ensures practicality.
The kitchen/dining room serves as the focal point of family gatherings, boasting ample storage, integrated appliances, and a generous island/breakfast bar. A unique glass window feature accentuates the space, offering a seamless connection to the hallway and staircase. Two sets of expansive bi-fold doors open onto the private rear garden, facilitating effortless indoor-outdoor living ideal for summer BBQs and gatherings. Double doors provide access to the main living room, enhancing the flow of the home.
Additional rooms on the ground floor offer versatility to suit various needs, whether utilized as bedrooms, playrooms, home offices, or gyms. The possibilities are endless, catering to the diverse lifestyle preferences of residents. From here there is also access to the integral garage.
Ascending to the first floor, four spacious double bedrooms await, each boasting its own en-suite shower room. Whether unwinding in privacy or hosting guests, these luxurious retreats offer comfort and serenity.
The expansive rear garden, adorned with patio and lawn, offers a secluded haven with no neighbours behind, ensuring utmost privacy. Adjoining the garden is an additional small field, extending the sense of space and peacefulness.
In conclusion, Hartland Cottage epitomizes the perfect family abode, offering a harmonious blend of privacy, safety, and modern convenience. With ample outdoor space for children to play and entertain, this residence is a sanctuary where cherished memories are made amidst the beauty of St Brides.
Viewings
Please make sure you have viewed all of the marketing material to avoid any unnecessary physical appointments. Pay particular attention to the floorplan, dimensions, video (if there is one) as well as the location marker.
In order to offer flexible appointment times, we have a team of dedicated Viewings Specialists who will show you around. Whilst they know as much as possible about each property, in-depth questions may be better directed towards the Sales Team in the office.
If you would rather a ‘virtual viewing’ where one of the team shows you the property via a live streaming service, please just let us know.
Selling?
We offer free Market Appraisals or Sales Advice Meetings without obligation. Find out how our award winning service can help you achieve the best possible result in the sale of your property.
Legal
You may download, store and use the material for your own personal use and research. You may not republish, retransmit, redistribute or otherwise make the material available to any party or make the same available on any website, online service or bulletin board of your own or of any other party or make the same available in hard copy or in any other media without the website owner's express prior written consent. The website owner's copyright must remain on all reproductions of material taken from this website.
- ref 5802
Property info
For more information about this property, please contact
Fine & Country - Cardiff, CF11 on +44 29 2227 4831 * (local rate)
Disclaimer
Property descriptions and related information displayed on this page, with the exclusion of Running Costs data, are marketing materials provided by Fine & Country - Cardiff, and do not constitute property particulars. Please contact Fine & Country - Cardiff for full details and further information. The Running Costs data displayed on this page are provided by PrimeLocation to give an indication of potential running costs based on various data sources. PrimeLocation does not warrant or accept any responsibility for the accuracy or completeness of the property descriptions, related information or Running Costs data provided here.













































.png)
