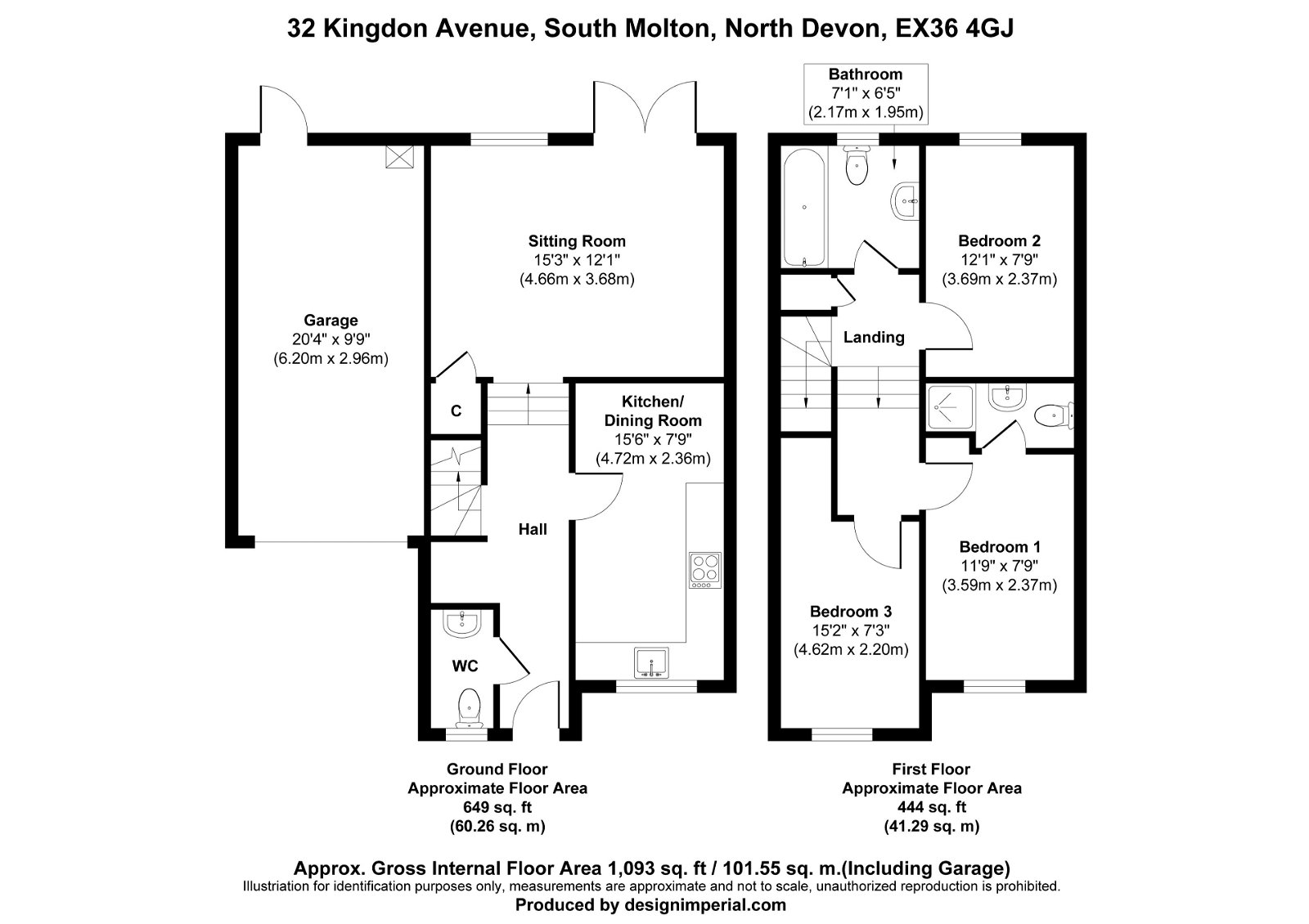Semi-detached house for sale in Kingdon Avenue, South Molton, North Devon EX36
* Calls to this number will be recorded for quality, compliance and training purposes.
Property features
- Watch the video tour
- Extremely well presented semi-detached house
- Three double bedrooms
- Family bathroom, en-suite and downstairs WC
- High specification upgraded kitchen/dining room
- Spacious sitting room leading onto the garden
- Garage and driveway parking
- Larger than average rear garden
- No onward chain
- To book your viewing, when calling quote reference: RY0585
Property description
To book your viewing, when calling quote reference: RY0585
Accommodation
Entering in through the front door you'll find a useful cloakroom on the left hand side, equipped with a wash hand basin and WC, while you'll see stairs straight ahead leading to the first floor as well as a half staircase stepping down into the sitting room at the back of the home. A set of double doors lead out to a decked area of the rear garden and this rooms spans across the width of the house, a generous and sociable reception area. The kitchen at the front of the home has been recently refitted by the current owners, upgraded to now boast a range of high specification refinements featuring an instant hot tap, under worksurface lighting and a range of built in appliances. These include a slimline dishwasher, counter high fridge, 'Neff' electric eye level double oven and grill and a 'Neff' induction hob with extractor canopy over. A lovely and stylish upgrade to this modern home, in which also further benefits from a fixed bench seating with convenient storage underneath and creating an open plan dining space.
Up another half staircase onto the middle area of the landing is a bathroom serving both bedrooms two and three, comprising a WC, wash hand basin and bath with shower over and a part tiled surround. Bedroom two is also on this level, featuring an impressive vaulted ceiling and beautiful elevated views stretching over the town and beyond from the window at the rear aspect. The landing is a feature in itself, with an almost double height ceiling creating a rear sense of space that is apparent throughout the home. Leading up a final half staircase is bedroom three, a small double room, in addition to the master suite which also boasts a great en-suite facility consisting of a WC, wash hand basin and an enclosed shower cubicle.
Outside & Parking
To the front is a tarmac driveway with space for at least two/three vehicles, in addition to a neat front garden and attached single garage which is accessed via a traditional 'up & over' door and connected to both power and light. Conveniently, there is an electric car charging point already attached. A gate at the side also provides pedestrian access to the back garden.
At the back of the home, the garden is separated into numerous sections, with a decked area providing a small seating space which adjoins the rear of the property itself, and leading up to a back door into the garage. The garage is of a good proportion and has excellent storage above too, but also with a useful utility area arranged with space and plumbing for a washing machine. Steps lead down from the decking on the main area of the garden which is laid to lawn with a fenced border on one side and brick wall on the other, with a path leading up the side of the home towards the front via the gate at the top. There is further seating at the bottom of the garden, while it is decorated with a range of established plants and shrubbery for privacy. Furthermore, there is a converted shed which would be great storage, but is currently utilised by the owners as a home office.
Location
The property is within easy reach of the town centre, pubs & eateries public park and a health centre. South Molton itself offers a comprehensive range of everyday amenities including a large variety of shops, Sainsbury's supermarket, Post Office, banking facilities, pubs, restaurants and cafes. Schooling to secondary level, a health centre and library are amongst the many other facilities available. The A361 bypasses the town and provides quick access to the regional North Devon centre of Barnstaple to the east and Tiverton and M5 network to the west in around 25-30 minutes, Tiverton Parkway Station provides a fast service to London Paddington. The main bus route from Tiverton to Barnstaple passes through town providing excellent links to surrounding areas. Exmoor is accessible within 20 minutes or so in the car, as in the spectacular in North Devon coastline in around 40 minutes to the glorious golden sandy beaches of Saunton, Croyde and Woolacombe to name but a few.
Useful information
- Tenure - Freehold
- Heating - Gas central heating
- Drainage - Mains
- Windows - UPVC double glazed throughout
- Council Tax - Tax band C
- EPC Rating - C/72 / Potential - B/84
- Seller's position - No onward chain
- What3words directions - ///farms.geologist.prepares
Property info
For more information about this property, please contact
eXp World UK, WC2N on +44 1462 228653 * (local rate)
Disclaimer
Property descriptions and related information displayed on this page, with the exclusion of Running Costs data, are marketing materials provided by eXp World UK, and do not constitute property particulars. Please contact eXp World UK for full details and further information. The Running Costs data displayed on this page are provided by PrimeLocation to give an indication of potential running costs based on various data sources. PrimeLocation does not warrant or accept any responsibility for the accuracy or completeness of the property descriptions, related information or Running Costs data provided here.






























.png)
